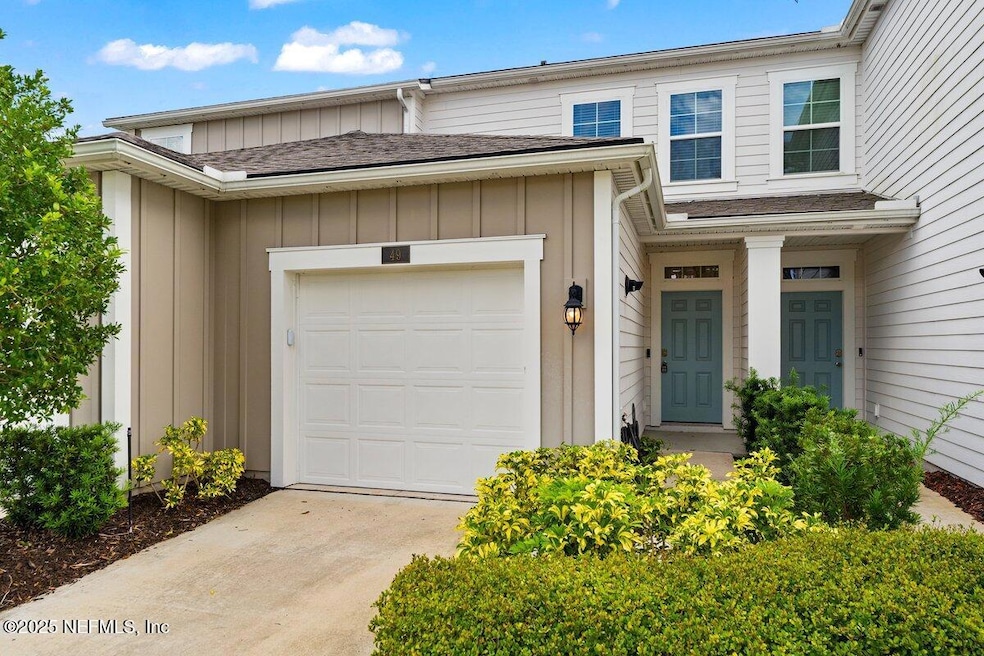
49 Coastline Way St. Augustine, FL 32092
SilverLeaf NeighborhoodEstimated payment $2,031/month
Highlights
- Very Popular Property
- Fitness Center
- Pond View
- Wards Creek Elementary School Rated A
- Home fronts a pond
- Open Floorplan
About This Home
Welcome to 49 Coastline Way, a beautifully upgraded 2 bedroom, 2.5 bath townhome that was originally the model for the community. Designed with style and comfort in mind, this home features custom upgrades including designer light fixtures, accent walls, and premium finishes that set it apart from the rest.
The open-concept floor plan seamlessly connects the kitchen, dining, and living areas, making it perfect for entertaining. Upstairs, you'll find two spacious bedrooms, each with its own private bath, providing comfort and privacy for both owners and guests. The one-car garage adds convenience and storage space.
Located in the sought-after Waterford Lakes at Silverleaf, residents enjoy the benefits of a golf cart-friendly, natural gas community with incredible amenities—pools, parks, walking trails, playgrounds, and more. Best of all, there are no CDD fees and you're surrounded by over 3,500 acres of preserved conservation land.
Townhouse Details
Home Type
- Townhome
Est. Annual Taxes
- $3,572
Year Built
- Built in 2022 | Remodeled
Lot Details
- 2,178 Sq Ft Lot
- Home fronts a pond
HOA Fees
- $128 Monthly HOA Fees
Parking
- 1 Car Garage
- Additional Parking
- Off-Street Parking
Home Design
- Patio Home
- Entry on the 1st floor
- Shingle Roof
Interior Spaces
- 1,442 Sq Ft Home
- 2-Story Property
- Open Floorplan
- Built-In Features
- Ceiling Fan
- Screened Porch
- Pond Views
Kitchen
- Breakfast Bar
- Convection Oven
- Gas Cooktop
- Microwave
- Dishwasher
- Kitchen Island
- Disposal
Flooring
- Carpet
- Tile
Bedrooms and Bathrooms
- 2 Bedrooms
- Split Bedroom Floorplan
- Walk-In Closet
- Shower Only
Laundry
- Laundry on upper level
- Dryer
Home Security
- Security System Leased
- Smart Thermostat
Utilities
- Central Heating and Cooling System
- Natural Gas Connected
- Tankless Water Heater
- Gas Water Heater
Listing and Financial Details
- Assessor Parcel Number 0265730920
Community Details
Overview
- Waterford Lakes Subdivision
Recreation
- Tennis Courts
- Fitness Center
- Community Spa
Additional Features
- Clubhouse
- Fire and Smoke Detector
Map
Home Values in the Area
Average Home Value in this Area
Tax History
| Year | Tax Paid | Tax Assessment Tax Assessment Total Assessment is a certain percentage of the fair market value that is determined by local assessors to be the total taxable value of land and additions on the property. | Land | Improvement |
|---|---|---|---|---|
| 2025 | $3,644 | $269,178 | $60,000 | $209,178 |
| 2024 | $3,644 | $264,584 | $64,000 | $200,584 |
| 2023 | $3,644 | $268,431 | $64,000 | $204,431 |
| 2022 | $953 | $56,000 | $56,000 | $0 |
| 2021 | $0 | $5,000 | $5,000 | $0 |
Property History
| Date | Event | Price | Change | Sq Ft Price |
|---|---|---|---|---|
| 09/05/2025 09/05/25 | For Sale | $304,000 | -8.2% | $211 / Sq Ft |
| 03/04/2024 03/04/24 | Sold | $330,990 | -4.1% | $230 / Sq Ft |
| 02/04/2024 02/04/24 | Off Market | $344,990 | -- | -- |
| 01/29/2024 01/29/24 | Pending | -- | -- | -- |
| 01/29/2024 01/29/24 | For Sale | $344,990 | -- | $239 / Sq Ft |
Purchase History
| Date | Type | Sale Price | Title Company |
|---|---|---|---|
| Special Warranty Deed | $330,990 | Dhi Title | |
| Special Warranty Deed | $330,990 | Dhi Title |
About the Listing Agent
Eric's Other Listings
Source: realMLS (Northeast Florida Multiple Listing Service)
MLS Number: 2107377
APN: 026573-0920
- 98 Coastline Way
- 70 Barley St
- 186 Coastline Way
- 164 Java Ln
- 645 Coastline Way
- 51 Java Ln
- 90 Ember St
- 553 Coastline Way
- 87 Ember St
- 497 Coastline Way
- 392 Coastline Way
- 44 Pinebury Ln
- 138 Pine Bluff Dr
- 91 Pinebury Ln
- 75 Pinebury Ln
- 129 St Croix Island Dr
- 78 W Teague Bay Dr
- 179 Sparrow Creek Dr
- 417 Canopy Forest Dr
- 435 Canopy Forest Dr
- 683 Coastline Way
- 91 Java Ln
- 297 Coastline Way
- 35 Ember St
- 476 Coastline Way
- 464 Coastline Way
- 503 Coastline Way
- 215 Pine Bluff Dr
- 91 Pinebury Ln
- 78 W Teague Bay Dr
- 433 Pine Bluff Dr
- 188 St Croix Island Dr
- 33 Rose Dew Dr
- 59 Bedford Terrace
- 65 Delwood Way
- 181 Thistleton Way
- 1408 Tintern Ln
- 2135 Thorn Hollow Ct
- 1549 W Windy Willow Dr
- 1276 Stonehedge Trail Ln





