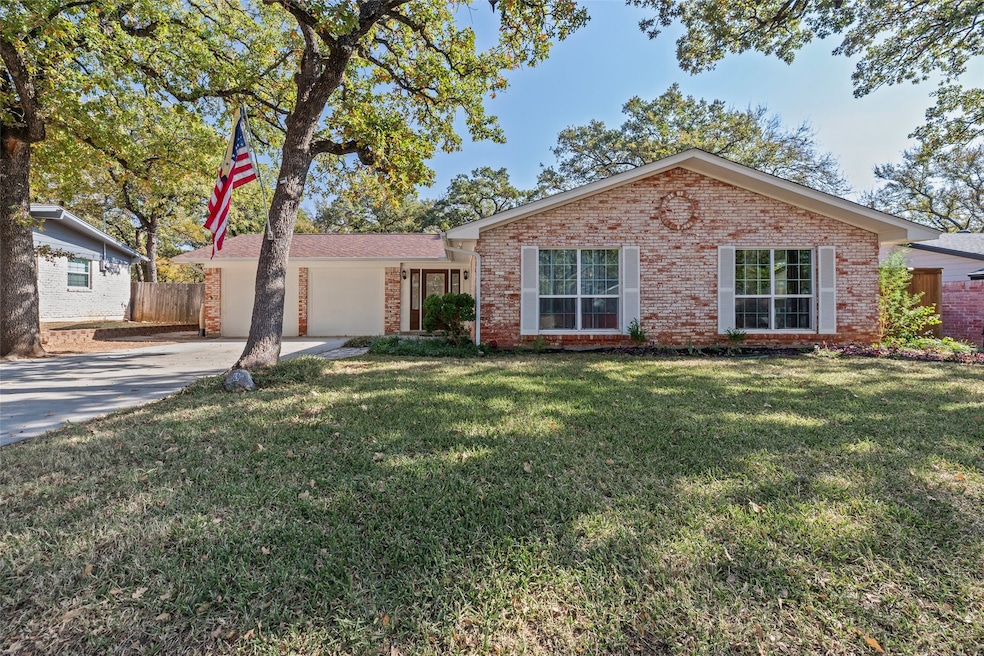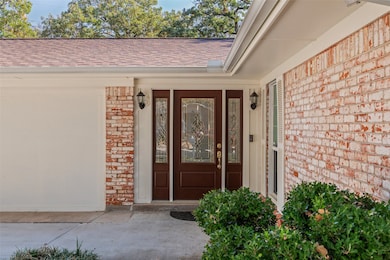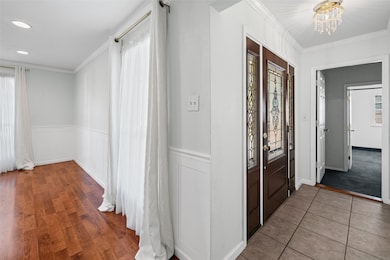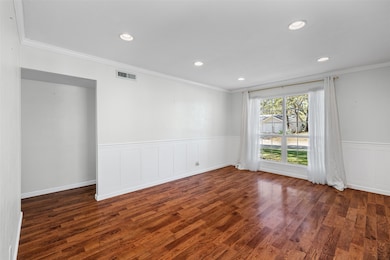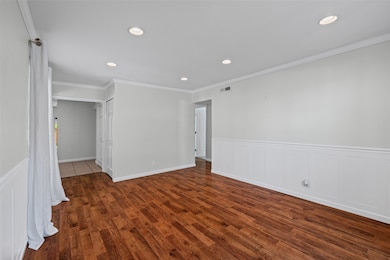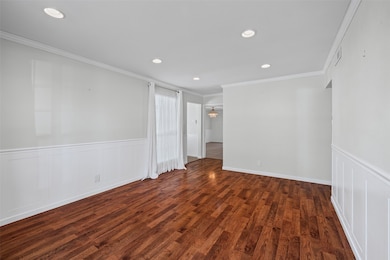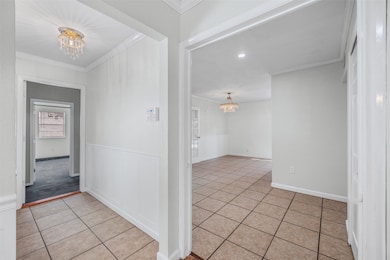49 Coffee Tavern Rd Bedford, TX 76022
Estimated payment $2,000/month
Highlights
- Ranch Style House
- Engineered Wood Flooring
- Private Yard
- Stonegate Elementary School Rated A
- Granite Countertops
- Converted Garage
About This Home
This beautiful home is centrally located in the heart of Bedford. This charming 4-bedroom, 2-bath home offers both a living room and a family room, creating generous living space along with updated windows (2025) and a replaced roof (2022). Fresh carpet in the bedrooms (2024) adds comfort underfoot. The family room also functions as flexible space—ideal for homeschooling, a home office, an exercise area, or however you choose to use it. The fully fenced backyard, enclosed by a 6-foot-4 privacy fence, includes a raised garden bed and a 10-by-12-foot storage shed, creating a peaceful oasis to enjoy time with family and friends, spend time with pets, fire up the grill on the weekends, or start the day with morning coffee while you relax and listen to the singing birds. Between the mature shade trees outside and the comfortable living spaces inside, this house offers a welcoming place to call home. Minutes from shopping and dining along the Hwy 26 corridor, this location also provides convenient access to highways 820, 121, and 183, plus DFW Airport, AT&T Stadium, and Globe Life Field. Only 2.5 miles from the TRE rail line, commuting to Fort Worth or Dallas is a breeze. Outdoor lovers will appreciate the quick access to Grapevine Lake's DORBA-maintained mountain bike trails, hiking, and water activities. River Legacy Parks offer miles of paved and natural trails for cycling, jogging, and nature walks. This home is situated in the Hurst-Euless-Bedford School District, with a clear view of Stonegate Elementary and a convenient pedestrian crossing within the school zone. From the front yard, it's easy to watch children walk to the corner and continue to the school entrance. Easy to imagine holiday meals, birthday parties, movie nights, and quiet evenings all under one roof. This home is move-in ready and is sure to win your heart over.
Listing Agent
Pro Deo Realty Brokerage Phone: 214-551-4604 License #0743860 Listed on: 11/17/2025
Open House Schedule
-
Saturday, November 22, 202511:00 am to 2:00 pm11/22/2025 11:00:00 AM +00:0011/22/2025 2:00:00 PM +00:00Add to Calendar
-
Sunday, November 23, 20251:00 to 4:00 pm11/23/2025 1:00:00 PM +00:0011/23/2025 4:00:00 PM +00:00Add to Calendar
Home Details
Home Type
- Single Family
Est. Annual Taxes
- $3,753
Year Built
- Built in 1960
Lot Details
- 8,364 Sq Ft Lot
- Gated Home
- Property is Fully Fenced
- Wood Fence
- Private Yard
- Back Yard
Home Design
- Ranch Style House
- Brick Exterior Construction
- Slab Foundation
- Composition Roof
Interior Spaces
- 1,815 Sq Ft Home
- Ceiling Fan
- ENERGY STAR Qualified Windows
- Washer and Electric Dryer Hookup
Kitchen
- Electric Oven
- Electric Cooktop
- Microwave
- Dishwasher
- Granite Countertops
- Disposal
Flooring
- Engineered Wood
- Carpet
- Ceramic Tile
Bedrooms and Bathrooms
- 4 Bedrooms
- 2 Full Bathrooms
Home Security
- Carbon Monoxide Detectors
- Fire and Smoke Detector
Parking
- Converted Garage
- Driveway
- On-Street Parking
Eco-Friendly Details
- Energy-Efficient HVAC
- Energy-Efficient Insulation
- ENERGY STAR Qualified Equipment
Schools
- Stonegate Elementary School
- Bell High School
Utilities
- Central Heating and Cooling System
- Heating System Uses Natural Gas
- High Speed Internet
- Phone Available
Community Details
- Stonegate Add Subdivision
Listing and Financial Details
- Legal Lot and Block 4 / 11
- Assessor Parcel Number 02960893
Map
Home Values in the Area
Average Home Value in this Area
Tax History
| Year | Tax Paid | Tax Assessment Tax Assessment Total Assessment is a certain percentage of the fair market value that is determined by local assessors to be the total taxable value of land and additions on the property. | Land | Improvement |
|---|---|---|---|---|
| 2025 | $2,587 | $266,654 | $65,000 | $201,654 |
| 2024 | $2,587 | $266,654 | $65,000 | $201,654 |
| 2023 | $3,361 | $252,490 | $45,000 | $207,490 |
| 2022 | $3,480 | $220,589 | $45,000 | $175,589 |
| 2021 | $3,412 | $195,139 | $45,000 | $150,139 |
| 2020 | $3,130 | $163,918 | $45,000 | $118,918 |
| 2019 | $2,908 | $159,430 | $45,000 | $114,430 |
| 2018 | $2,261 | $108,810 | $22,000 | $86,810 |
| 2017 | $2,393 | $140,842 | $22,000 | $118,842 |
| 2016 | $2,175 | $123,188 | $22,000 | $101,188 |
| 2015 | $1,778 | $81,750 | $18,000 | $63,750 |
| 2014 | $1,778 | $93,800 | $18,000 | $75,800 |
Property History
| Date | Event | Price | List to Sale | Price per Sq Ft |
|---|---|---|---|---|
| 11/19/2025 11/19/25 | For Sale | $320,000 | -- | $176 / Sq Ft |
Source: North Texas Real Estate Information Systems (NTREIS)
MLS Number: 21110662
APN: 02960893
- 531 Bedford Rd Unit 205
- 531 Bedford Rd Unit 115
- 531 Bedford Rd Unit 124
- 531 Bedford Rd Unit 113
- 531 Bedford Rd
- 351 Bedford Rd Unit 125
- 351 Bedford Rd Unit 240
- 1101 Russell Ln
- 808 Stratford Dr
- 1501 Tennis Dr
- 1325 Tennis Dr
- 701 Kentwood Cir
- 1638 Brown Trail
- 1948 Shady Brook Dr
- 2137 Shady Grove Dr
- 1400 Sierra Springs Dr
- 1329 Harrison Ln
- 852 Chateau Valee Cir
- 1144 Harrison Ln
- 213 Circleview Dr S
