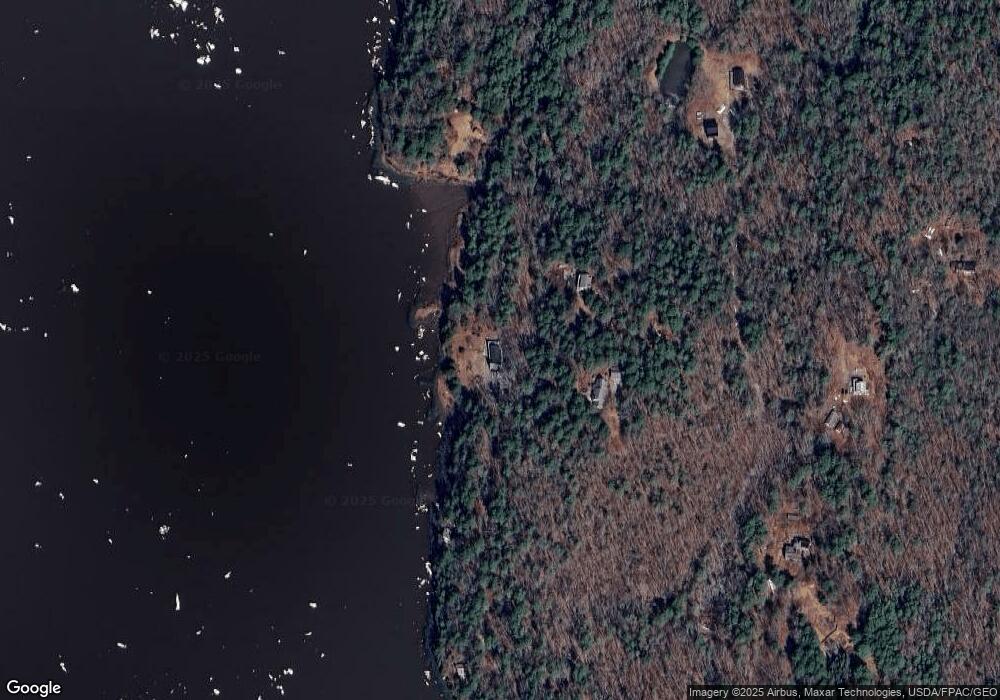49 Cottage Rd Arrowsic, ME 04530
Arrowsic Neighborhood
3
Beds
3
Baths
2,600
Sq Ft
4.35
Acres
About This Home
This home is located at 49 Cottage Rd, Arrowsic, ME 04530. 49 Cottage Rd is a home located in Sagadahoc County with nearby schools including Morse High School.
Create a Home Valuation Report for This Property
The Home Valuation Report is an in-depth analysis detailing your home's value as well as a comparison with similar homes in the area
Home Values in the Area
Average Home Value in this Area
Tax History Compared to Growth
Map
Nearby Homes
- 28 Island Hill Rd
- 11 Rotunda Hill Rd
- 18 Cottage Rd
- 29 Steen Rd
- 29-A Steen
- 29 Steen Rd
- 29 A Steen Rd
- 50 Island Hill Rd
- 22 Steen Rd
- 73 Newtown Rd
- 14 Steen Rd
- 17 Steen Rd
- 17 Steen Rd
- 0 Bald Head & Steen Rd
- 0 Steen Rd Unit 802967
- 0 Steen Rd Unit 478357
- 0 Steen Rd Unit 657647
- 0A Steen Rd
- 0 A Steen Rd
- 0 Steen Rd Unit 1124668
