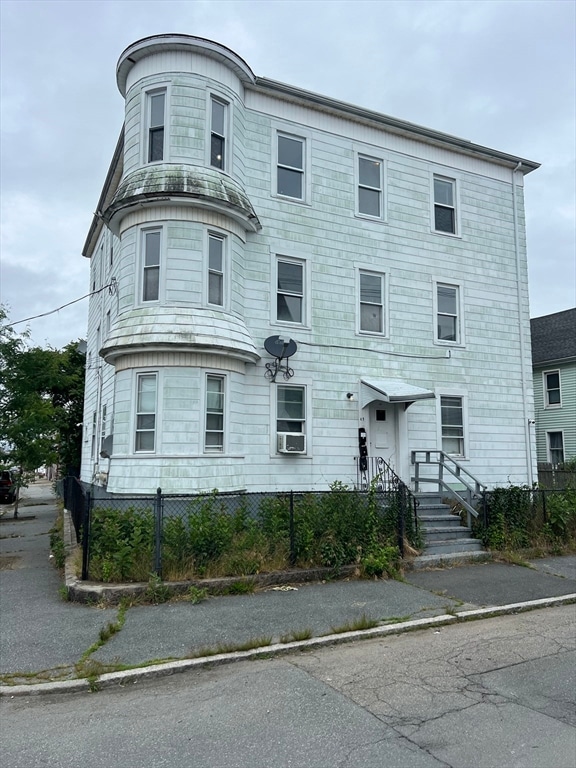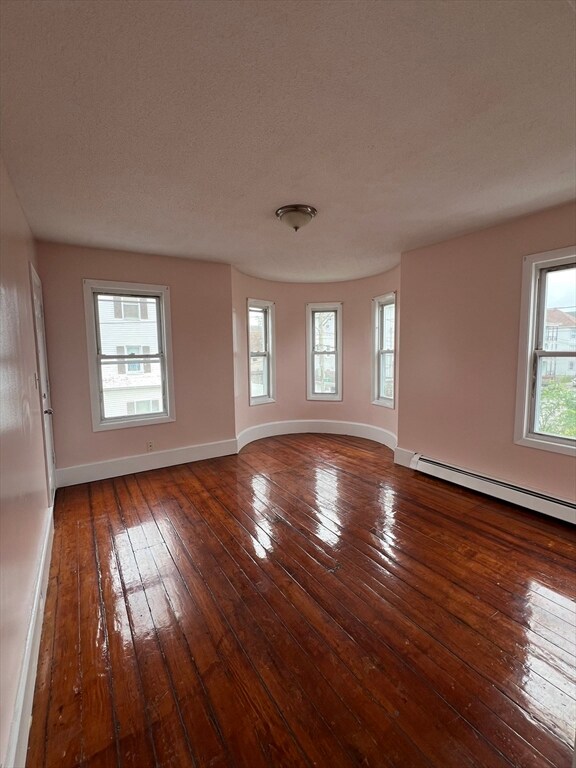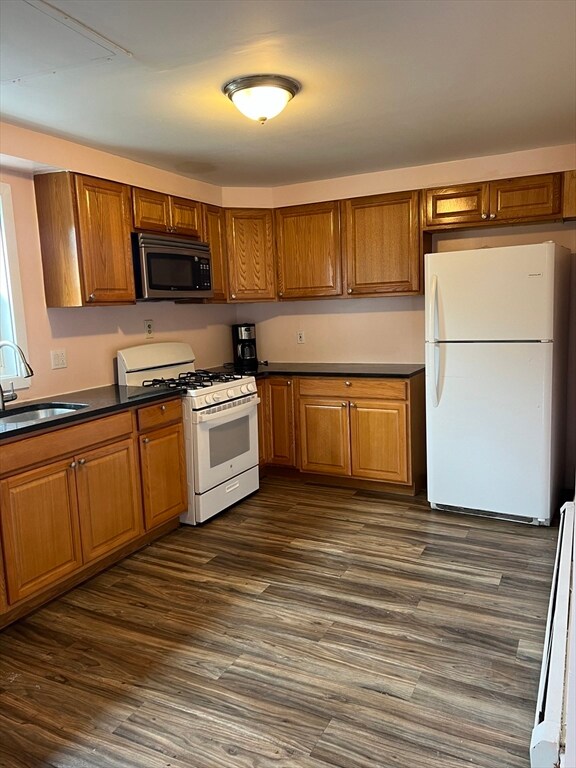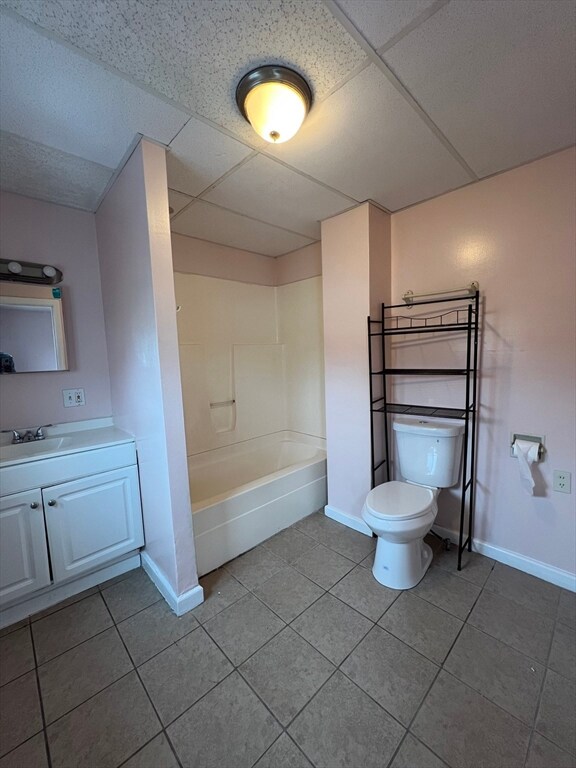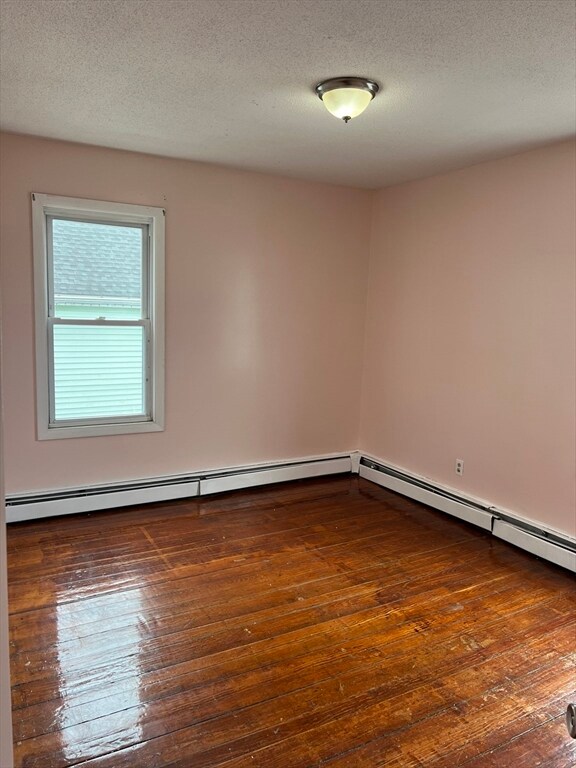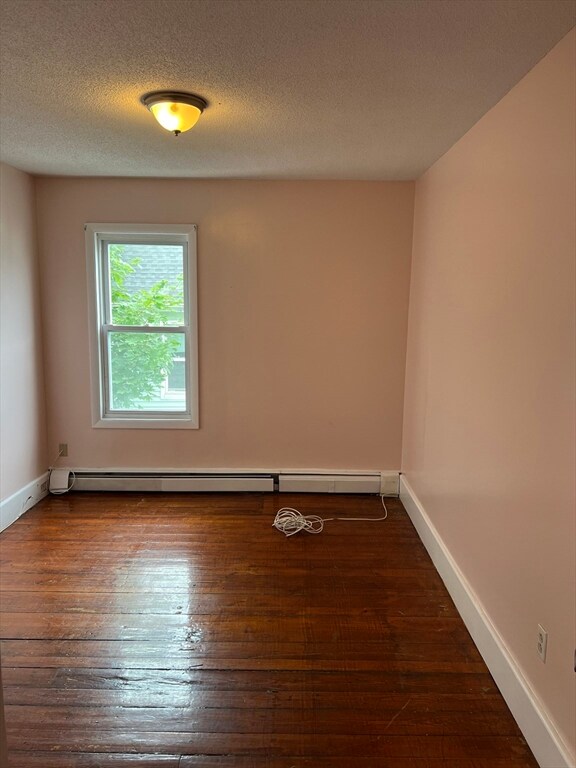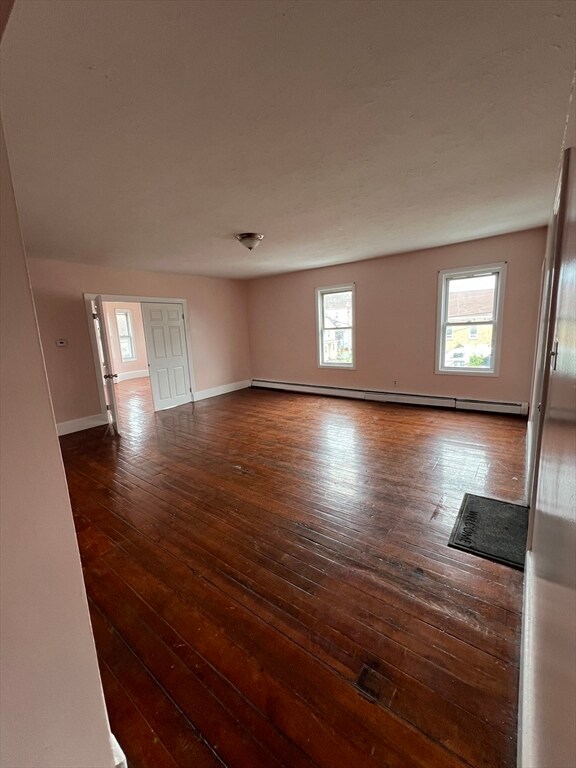49 Division St Unit 2 New Bedford, MA 02744
The South End NeighborhoodHighlights
- Medical Services
- Wood Flooring
- Solid Surface Countertops
- Property is near public transit
- Main Floor Primary Bedroom
- 3-minute walk to Beuregard Pina Park
About This Home
Spacious 4 bedroom, 1 bathroom apartment available for rent on the 2nd floor of a well-maintained multifamily home in New Bedford’s South End. This bright 2nd floor unit offers plenty of natural light, a functional layout, and generous living space for comfortable everyday living.The unit includes a large eat-in kitchen, four good-sized bedrooms. Perfectly located just minutes from the waterfront, major highways, shopping, dining, and public transportation.
Listing Agent
Rollins Laurent
RE/MAX Synergy Listed on: 06/21/2025

Property Details
Home Type
- Multi-Family
Year Built
- Built in 1910
Lot Details
- Fenced Yard
Parking
- 2 Car Parking Spaces
Home Design
- Apartment
- Entry on the 2nd floor
Interior Spaces
- 900 Sq Ft Home
- Light Fixtures
- Bay Window
Kitchen
- Stove
- Range
- Solid Surface Countertops
Flooring
- Wood
- Laminate
- Ceramic Tile
Bedrooms and Bathrooms
- 4 Bedrooms
- Primary Bedroom on Main
- 1 Full Bathroom
Location
- Property is near public transit
- Property is near schools
Schools
- Alfred J. Gomes Elementary School
- Rosevelt Middle School
- N.B.H High School
Utilities
- No Cooling
- Heating System Uses Natural Gas
Listing and Financial Details
- Security Deposit $2,300
- Rent includes gardener, occupancy only
- 12 Month Lease Term
- Assessor Parcel Number M:0025 L:0152,2886270
Community Details
Overview
- No Home Owners Association
Amenities
- Medical Services
- Common Area
- Shops
- Coin Laundry
Recreation
- Park
- Jogging Path
Pet Policy
- No Pets Allowed
Map
Source: MLS Property Information Network (MLS PIN)
MLS Number: 73394820
- 16 Jouvette St Unit D5
- 119 Division St Unit 2nd Floor
- 2 Stapleton St Unit 1
- 89 Mosher St
- 128 Purchase St Unit 3
- 1037 Cove Rd Unit 1
- 12 Harmony St Unit 2 SOUTH
- 12 Harmony St Unit 3 N
- 12 Harmony St Unit 1 N
- 50 Thompson St Unit 2
- 17 Ashley St Unit 2
- 156 Grinnell St Unit 2
- 799 Brock Ave
- 799 Brock Ave
- 130 Mott St Unit 2
- 188 Thompson St Unit 3
- 48 Woodlawn St Unit 1
- 28 Borden St Unit 1
- 159 Frederick St Unit 2E
- 21 Page St Unit 1
