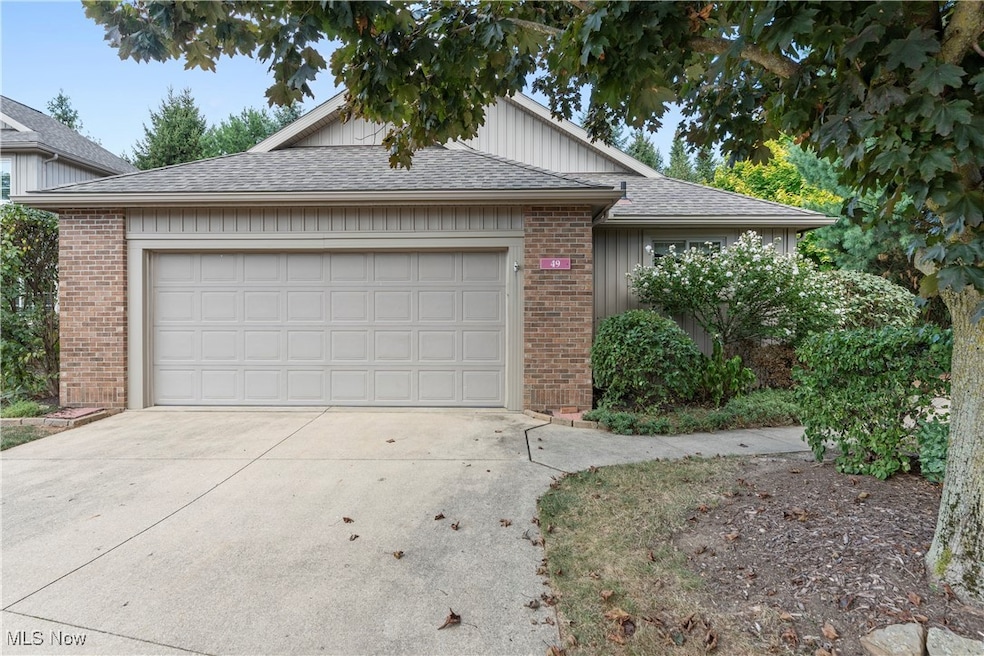
49 Douglas Ct Tallmadge, OH 44278
Estimated payment $2,271/month
Highlights
- Popular Property
- 2 Car Attached Garage
- Forced Air Heating and Cooling System
- 1 Fireplace
- Patio
About This Home
Tucked away on a quiet cul-de-sac, this home offers the perfect blend of privacy and convenience. Mature trees surround the property, giving it a tucked-away feel while still being close to everything you need. Inside, you’ll find a welcoming foyer that opens into a bright and airy living room with vaulted ceilings and a cozy fireplace—the perfect place to relax or gather with friends and family. The open dining area connects seamlessly to the kitchen, where you’ll enjoy an abundance of cabinetry, an eat-in space, and peaceful views of the foliage outside. The primary suite is a true retreat with its spacious vanity offering plenty of storage, a walk-in shower, deep linen closet, and generous walk-in closet. Two additional bedrooms provide flexibility, whether you need guest rooms, office space, or a hobby room, one even includes built-in shelving for extra organization. Everyday tasks are made easy with a main-floor laundry room complete with cabinets, shelving, a utility sink, and an electric dryer hook-up. A two-car garage with hot and cold water adds even more functionality. The finished lower level adds incredible living space, featuring a large open rec area with an electric fireplace—ideal for movie nights, game days, or simply stretching out. The utility room offers a utility sink, sump pump, and more than enough room for storage. Step outside to your private brick patio, surrounded by lush greenery—a peaceful spot for morning coffee or just relaxing. With kitchen appliances included and thoughtful storage throughout, this home is move-in ready and waiting for its next chapter.
Listing Agent
Real of Ohio Brokerage Email: laura@workwithvandervaart.com, 330-575-8446 License #2024003964 Listed on: 09/03/2025

Open House Schedule
-
Sunday, September 07, 202511:30 am to 1:00 pm9/7/2025 11:30:00 AM +00:009/7/2025 1:00:00 PM +00:00Add to Calendar
Property Details
Home Type
- Condominium
Est. Annual Taxes
- $3,585
Year Built
- Built in 1998
HOA Fees
- $350 Monthly HOA Fees
Parking
- 2 Car Attached Garage
Home Design
- Fiberglass Roof
- Asphalt Roof
- Vinyl Siding
Interior Spaces
- 1-Story Property
- 1 Fireplace
Kitchen
- Range
- Microwave
- Dishwasher
Bedrooms and Bathrooms
- 3 Main Level Bedrooms
- 2 Full Bathrooms
Finished Basement
- Basement Fills Entire Space Under The House
- Sump Pump
Outdoor Features
- Patio
Utilities
- Forced Air Heating and Cooling System
- Heating System Uses Gas
Community Details
- Association fees include management, cable TV, internet, maintenance structure, reserve fund, snow removal, trash
- Robin Ridge Association
- Robin Ridge Condo Subdivision
Listing and Financial Details
- Assessor Parcel Number 6008293
Map
Home Values in the Area
Average Home Value in this Area
Tax History
| Year | Tax Paid | Tax Assessment Tax Assessment Total Assessment is a certain percentage of the fair market value that is determined by local assessors to be the total taxable value of land and additions on the property. | Land | Improvement |
|---|---|---|---|---|
| 2025 | $3,496 | $79,268 | $8,841 | $70,427 |
| 2024 | $3,496 | $79,268 | $8,841 | $70,427 |
| 2023 | $3,496 | $79,268 | $8,841 | $70,427 |
| 2022 | $2,921 | $56,624 | $6,318 | $50,306 |
| 2021 | $2,934 | $56,624 | $6,318 | $50,306 |
| 2020 | $2,911 | $56,630 | $6,320 | $50,310 |
| 2019 | $2,781 | $49,650 | $6,190 | $43,460 |
| 2018 | $2,449 | $49,650 | $6,190 | $43,460 |
| 2017 | $2,167 | $49,650 | $6,190 | $43,460 |
| 2016 | $2,338 | $44,620 | $6,190 | $38,430 |
| 2015 | $2,167 | $44,620 | $6,190 | $38,430 |
| 2014 | $2,152 | $44,620 | $6,190 | $38,430 |
| 2013 | $2,393 | $49,360 | $6,190 | $43,170 |
Property History
| Date | Event | Price | Change | Sq Ft Price |
|---|---|---|---|---|
| 09/03/2025 09/03/25 | For Sale | $300,000 | -- | $126 / Sq Ft |
Purchase History
| Date | Type | Sale Price | Title Company |
|---|---|---|---|
| Interfamily Deed Transfer | -- | C & J Title Agency Inc | |
| Deed | $144,900 | -- |
Similar Homes in the area
Source: MLS Now
MLS Number: 5153177
APN: 60-08293
- 2330 Eastwood Ave
- 130 Strecker Dr
- 1258 Village Pkwy Unit U62
- 77 Northwood Ln
- 434 Carruthers Rd
- 106 Glenwood Cir
- 2253 Tyro Ave
- 233 Nutwood Dr
- 505 Moody St
- 469 Lodi St
- 261 van Evera Rd
- 462 Pickwick Ln
- 353 Southeast Ave
- 313 Southeast Ave
- 331 Southeast Ave
- 463 Alaho St
- 819 Sunset View Blvd
- 404 Rutland Ave
- 2355 Scotland Dr
- 212 High Point Cir
- 2251 Eastwood Ave
- 2197 Eastwood Ave
- 147 Northwood Ln
- 2516 Congo St
- 100 North Ave
- 100 North Ave Unit 425
- 120-150 North Ave
- 918 Brittain Rd
- 306 Northeast Ave
- 835 Chinook Ave
- 1865 Shaw Ave
- 20 Verdun Dr
- 1726 Marks Ave
- 1469-1470 Alphada Ave
- 1446 Alphada Ave
- 2880 Mogadore Rd
- 1396 Goodyear Blvd Unit 1
- 288 Kryder Ave
- 1248 Pondview Ave Unit 1
- 1920-1965 Garden Ct






