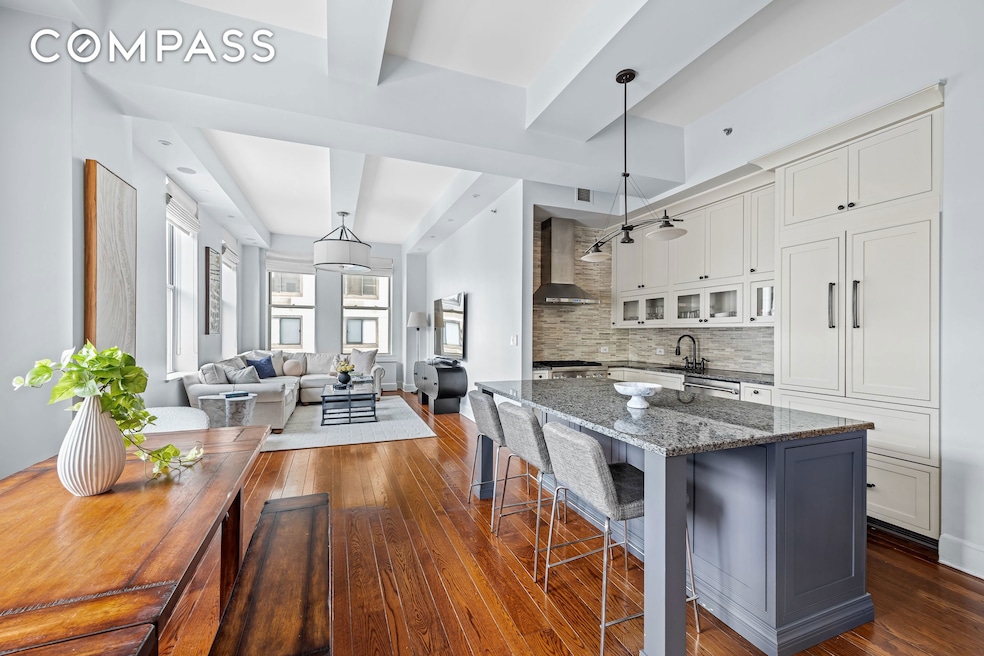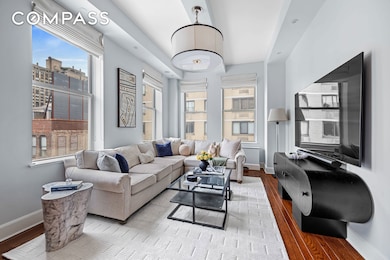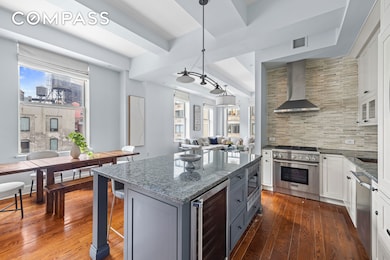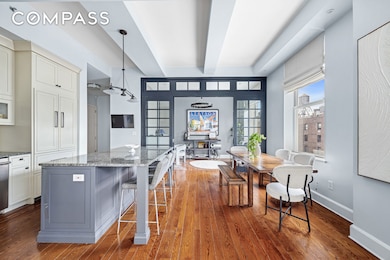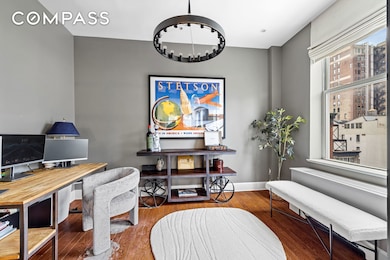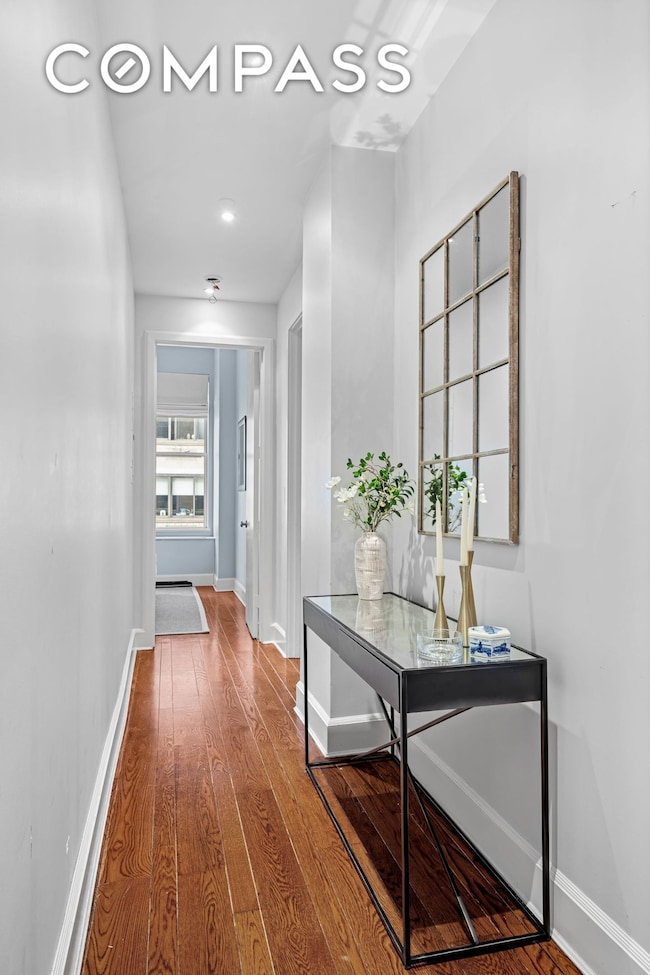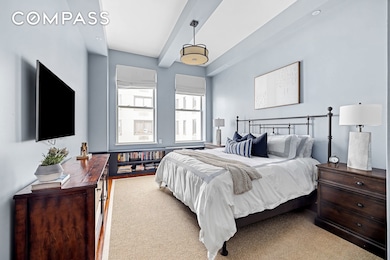49 E 21st St Unit 10C New York, NY 10010
Flatiron District NeighborhoodEstimated payment $19,726/month
Highlights
- Deck
- 2-minute walk to 23 Street (4,6 Line)
- Central Air
- Sixth Avenue Elementary School Rated A
- Elevator
- Laundry Facilities
About This Home
Residence 10C at 49 East 21st Street is a stunning, sun-drenched 1,461-square-foot pre-war loft showcasing two bedrooms, two bathrooms, a flexible layout with a potential third bedroom, and iconic landmark views of the Flatiron Building. Rarely available, C-line residences on the higher floors enjoy a coveted western exposure framed by four dramatic picture windows that fill the home with natural light. Elegant 11-foot beamed ceilings, 10 oversized windows, and a gracious open floor plan create an effortless flow between living and private spaces. The expansive 40-foot great room is ideal for entertaining, with light streaming in from multiple exposures and plenty of room for both living and dining areas. The chef’s kitchen is beautifully appointed with a large central island, bar seating, a built-in wine fridge, and generous custom cabinetry—perfect for hosting gatherings or quiet evenings at home. The flexible layout allows for a seamless conversion to a third bedroom or the continued use of this space as a formal dining room, playroom, or den, accented by custom millwork and floor-to-ceiling built-ins. The primary suite comfortably accommodates a king-size bed and features a walk-in closet leading to a spa-inspired en suite bath with double vanity and oversized stall shower. The second bedroom is equally spacious, offering custom closets and elegant built-ins for additional storage. A private storage locker, in-unit washer/dryer, and abundant closet space complete this beautifully curated home. 49 East 21st Street is a boutique pre-war condominium offering a full-time doorman, resident manager, and landscaped rooftop terrace. Recent building enhancements include newly designed hallways, upgraded roof deck furnishings, and a new barbecue grill. Perfectly positioned near Madison Square Park and surrounded by some of Manhattan’s most celebrated dining destinations—Eleven Madison Park, Gramercy Tavern, and Union Square Café—this home captures the essence of Flatiron luxury living, with every major subway and convenience right at your doorstep.
Property Details
Home Type
- Condominium
Est. Annual Taxes
- $24,636
Year Built
- Built in 1913
HOA Fees
- $2,140 Monthly HOA Fees
Home Design
- 1,461 Sq Ft Home
- Entry on the 10th floor
Bedrooms and Bathrooms
- 3 Bedrooms
- 2 Full Bathrooms
Laundry
- Dryer
- Washer
Utilities
- Central Air
- No Heating
Additional Features
- Range
- Deck
Listing and Financial Details
- Legal Lot and Block 1736 / 00850
Community Details
Overview
- 43 Units
- Flatiron Subdivision
- 12-Story Property
Amenities
- Laundry Facilities
- Elevator
Map
Home Values in the Area
Average Home Value in this Area
Tax History
| Year | Tax Paid | Tax Assessment Tax Assessment Total Assessment is a certain percentage of the fair market value that is determined by local assessors to be the total taxable value of land and additions on the property. | Land | Improvement |
|---|---|---|---|---|
| 2025 | $24,639 | $192,475 | $38,843 | $153,632 |
| 2024 | $24,639 | $197,078 | $38,843 | $158,235 |
| 2023 | $24,022 | $192,147 | $38,843 | $153,304 |
| 2022 | $19,138 | $192,996 | $38,843 | $154,153 |
| 2021 | $23,266 | $193,305 | $38,843 | $154,462 |
| 2020 | $19,910 | $215,893 | $38,843 | $177,050 |
| 2019 | $18,862 | $222,417 | $38,843 | $183,574 |
| 2018 | $21,433 | $193,236 | $38,843 | $154,393 |
| 2017 | $20,804 | $197,806 | $38,843 | $158,963 |
| 2016 | $20,169 | $190,288 | $38,843 | $151,445 |
| 2015 | $10,801 | $165,666 | $38,843 | $126,823 |
| 2014 | $10,801 | $158,632 | $38,843 | $119,789 |
Property History
| Date | Event | Price | List to Sale | Price per Sq Ft | Prior Sale |
|---|---|---|---|---|---|
| 10/29/2025 10/29/25 | For Sale | $2,950,000 | -- | $2,019 / Sq Ft | |
| 09/06/2013 09/06/13 | Sold | -- | -- | -- | View Prior Sale |
Purchase History
| Date | Type | Sale Price | Title Company |
|---|---|---|---|
| Deed | $2,510,049 | -- | |
| Deed | $1,338,999 | -- |
Mortgage History
| Date | Status | Loan Amount | Loan Type |
|---|---|---|---|
| Open | $1,882,536 | Purchase Money Mortgage | |
| Previous Owner | $920,500 | Purchase Money Mortgage |
Source: Real Estate Board of New York (REBNY)
MLS Number: RLS20057385
APN: 0850-1736
- 49 E 21st St Unit 11B
- 49 E 21st St Unit 2B
- 49 E 21st St Unit 11D
- 49 E 21st St Unit 2B/C
- 49 E 21st St Unit 2C
- 36 E 22nd St Unit 3rd Floor
- 39 E 20th St Unit 8
- 33 E 22nd St Unit 3A
- 280 Park Ave S Unit 6C
- 280 Park Ave S Unit 18EF
- 280 Park Ave S Unit 12L
- 30 E 21st St Unit 3B
- 260 Park Ave S Unit 10I
- 260 Park Ave S Unit 9I
- 260 Park Ave S Unit 12F
- 260 Park Ave S Unit 3K
- 260 Park Ave S Unit 9J
- 260 Park Ave S Unit 7H
- 260 Park Ave S Unit 2E
- 260 Park Ave S Unit 8B
- 280 Park Ave S Unit 26M
- 254 Park Ave S Unit 4M
- 254 Park Ave S Unit 6A
- 5 E 22nd St Unit 7S
- 303 Park Ave S Unit 302
- 121 E 22nd St Unit N205
- 121 E 23rd St Unit 23-m
- 121 E 23rd St Unit 22L
- 121 E 23rd St Unit 21L
- 7 Lexington Ave Unit 8-U
- 7 Lexington Ave Unit 7-b
- 105 E 24th St Unit FL1-ID1021909P
- 105 E 24th St Unit FL2-ID1021912P
- 22 E 18th St Unit 5W
- 50 Lexington Ave Unit 19F
- 148 E 24th St Unit 3D
- 57 Irving Place Unit PH910
- 266 3rd Ave Unit FL3-ID1549
- 266 3rd Ave Unit FL3-ID1705
- 7 W 21st St Unit 15-B
