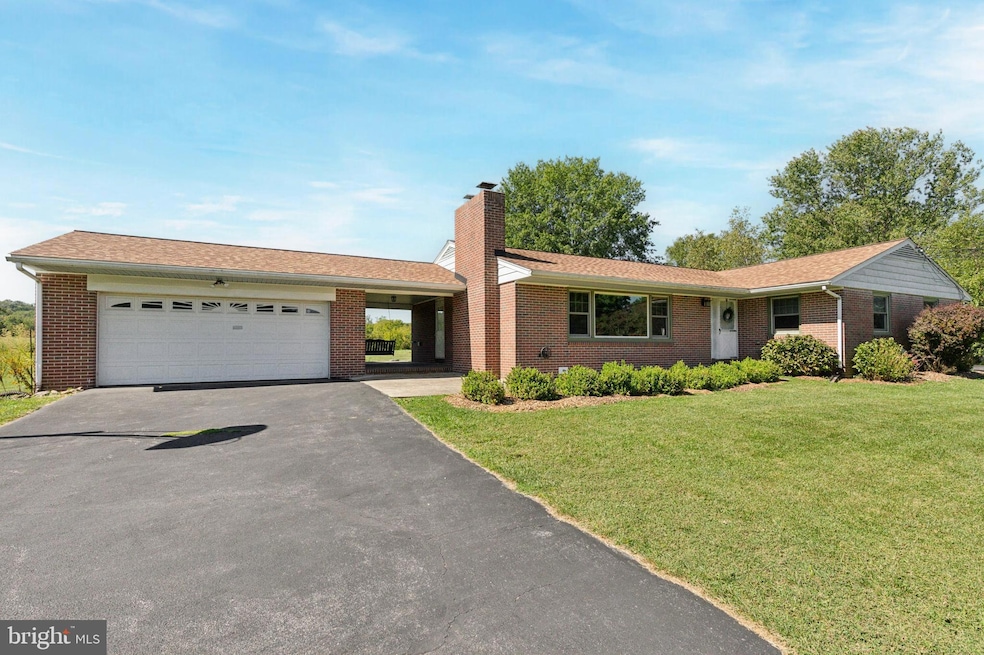49 E 7 Stars Rd Phoenixville, PA 19460
Estimated payment $2,896/month
Highlights
- Popular Property
- Rambler Architecture
- Main Floor Bedroom
- Phoenixville Area High School Rated A-
- Wood Flooring
- Garden View
About This Home
Looking for a one level home that is not in a 55 Plus community. Here it is.
A lovely brick ranch home with 3 bedrooms, 2 full baths, a spacious kitchen with eating area, a large living room with wood burning fireplace and picture window that overlooks front yard, a formal dining room/office with picture window overlooking gorgeous rear yard. Two car garage attached by an open breezeway to home. A full unfinished basement with outside entrance and Washer Dryer hookups. Current owner had washer and dryer moved to one of the bedrooms. Immediate occupancy available. Needs a little tender loving care. EZ to show!
Home Details
Home Type
- Single Family
Est. Annual Taxes
- $5,982
Year Built
- Built in 1953
Lot Details
- 0.58 Acre Lot
- Property is in average condition
- Zoning described as Single Family Ranch Home
Parking
- 2 Car Attached Garage
- Front Facing Garage
Home Design
- Rambler Architecture
- Brick Exterior Construction
- Block Foundation
- Block Wall
- Asphalt Roof
Interior Spaces
- 1,762 Sq Ft Home
- Property has 1 Level
- Built-In Features
- Brick Wall or Ceiling
- Ceiling Fan
- Recessed Lighting
- 2 Fireplaces
- Wood Burning Fireplace
- Brick Fireplace
- Formal Dining Room
- Garden Views
Kitchen
- Eat-In Country Kitchen
- Built-In Oven
- Gas Oven or Range
- Dishwasher
Flooring
- Wood
- Tile or Brick
- Ceramic Tile
Bedrooms and Bathrooms
- 3 Main Level Bedrooms
- 2 Full Bathrooms
Laundry
- Laundry on main level
- Electric Dryer
- Washer
Unfinished Basement
- Basement Fills Entire Space Under The House
- Exterior Basement Entry
- Laundry in Basement
- Basement Windows
Schools
- F S Engle Middle School
- Phoenixville Area High School
Utilities
- Central Heating and Cooling System
- Electric Baseboard Heater
- Above Ground Utilities
- 200+ Amp Service
- Water Holding Tank
- Well
- Electric Water Heater
- Phone Available
Additional Features
- More Than Two Accessible Exits
- Suburban Location
Community Details
- No Home Owners Association
Listing and Financial Details
- Tax Lot 0001.0200
- Assessor Parcel Number 26-05 -0001.0200
Map
Home Values in the Area
Average Home Value in this Area
Tax History
| Year | Tax Paid | Tax Assessment Tax Assessment Total Assessment is a certain percentage of the fair market value that is determined by local assessors to be the total taxable value of land and additions on the property. | Land | Improvement |
|---|---|---|---|---|
| 2025 | $5,541 | $146,830 | $39,630 | $107,200 |
| 2024 | $5,541 | $146,830 | $39,630 | $107,200 |
| 2023 | $5,484 | $146,830 | $39,630 | $107,200 |
| 2022 | $5,446 | $146,830 | $39,630 | $107,200 |
| 2021 | $5,373 | $146,830 | $39,630 | $107,200 |
| 2020 | $5,255 | $146,830 | $39,630 | $107,200 |
| 2019 | $5,155 | $146,830 | $39,630 | $107,200 |
| 2018 | $5,049 | $146,830 | $39,630 | $107,200 |
| 2017 | $4,988 | $146,830 | $39,630 | $107,200 |
| 2016 | $667 | $146,830 | $39,630 | $107,200 |
| 2015 | $667 | $146,830 | $39,630 | $107,200 |
| 2014 | $667 | $146,830 | $39,630 | $107,200 |
Property History
| Date | Event | Price | Change | Sq Ft Price |
|---|---|---|---|---|
| 09/08/2025 09/08/25 | For Sale | $449,900 | +80.0% | $255 / Sq Ft |
| 04/28/2016 04/28/16 | Sold | $250,000 | +0.4% | $142 / Sq Ft |
| 04/10/2016 04/10/16 | Pending | -- | -- | -- |
| 04/05/2016 04/05/16 | For Sale | $249,000 | -- | $141 / Sq Ft |
Purchase History
| Date | Type | Sale Price | Title Company |
|---|---|---|---|
| Interfamily Deed Transfer | -- | -- | |
| Deed | $250,000 | None Available | |
| Interfamily Deed Transfer | -- | None Available |
Mortgage History
| Date | Status | Loan Amount | Loan Type |
|---|---|---|---|
| Open | $397,500 | Reverse Mortgage Home Equity Conversion Mortgage | |
| Closed | $397,500 | Reverse Mortgage Home Equity Conversion Mortgage |
Source: Bright MLS
MLS Number: PACT2107862
APN: 26-005-0001.0200
- 102 Ashley Rd
- 1105 Cambria Ct Unit 38
- 1414 Stirling Ct Unit 86
- 1203 Durham Ct Unit 47
- 101 Ashley Rd
- 1934 Revolutionary Ct Unit 94A
- 1290 Ellwanger Dr
- 161 Village Way Unit 8C
- 23 Marian Rd
- 271 Beacon Dr
- 222 Beacon Dr
- 106 Harvest Ln Unit G206
- 2006 Diane Cir
- 12 Rosewood Ln
- 3003 Doris Ct
- 8 Rosewood Ln
- 3203 Doris Ct Unit CC4
- 1132 Rapps Dam Rd
- 138 Camp Council Rd
- 1128 Rapps Dam Rd
- 3024 Juniper Ln Unit 303
- 1106 Cherry Wood Ct Unit 1106
- 1008 Cherry Wood Ct Unit 1008
- 1302 Black Walnut Dr Unit 1302
- 200 Finery Forge Way
- 116 Harvest Ln Unit R111
- 145 Roskeen Ct Unit 128
- 149 Hunt Ln
- 1401 Eland Downe
- 800 Kimberton Rd
- 38 Aldian Rd
- 926 Woodlawn Ave Unit 19
- 255 Kimbel Dr
- 1107 Rapps Dam Rd
- 10 Lexington Dr
- 141 Stewarts Ct Unit 307
- 416 Westridge Dr Unit 416
- 817 W Bridge St
- 548 Elm Ave
- 909 Westridge Gardens Ln







