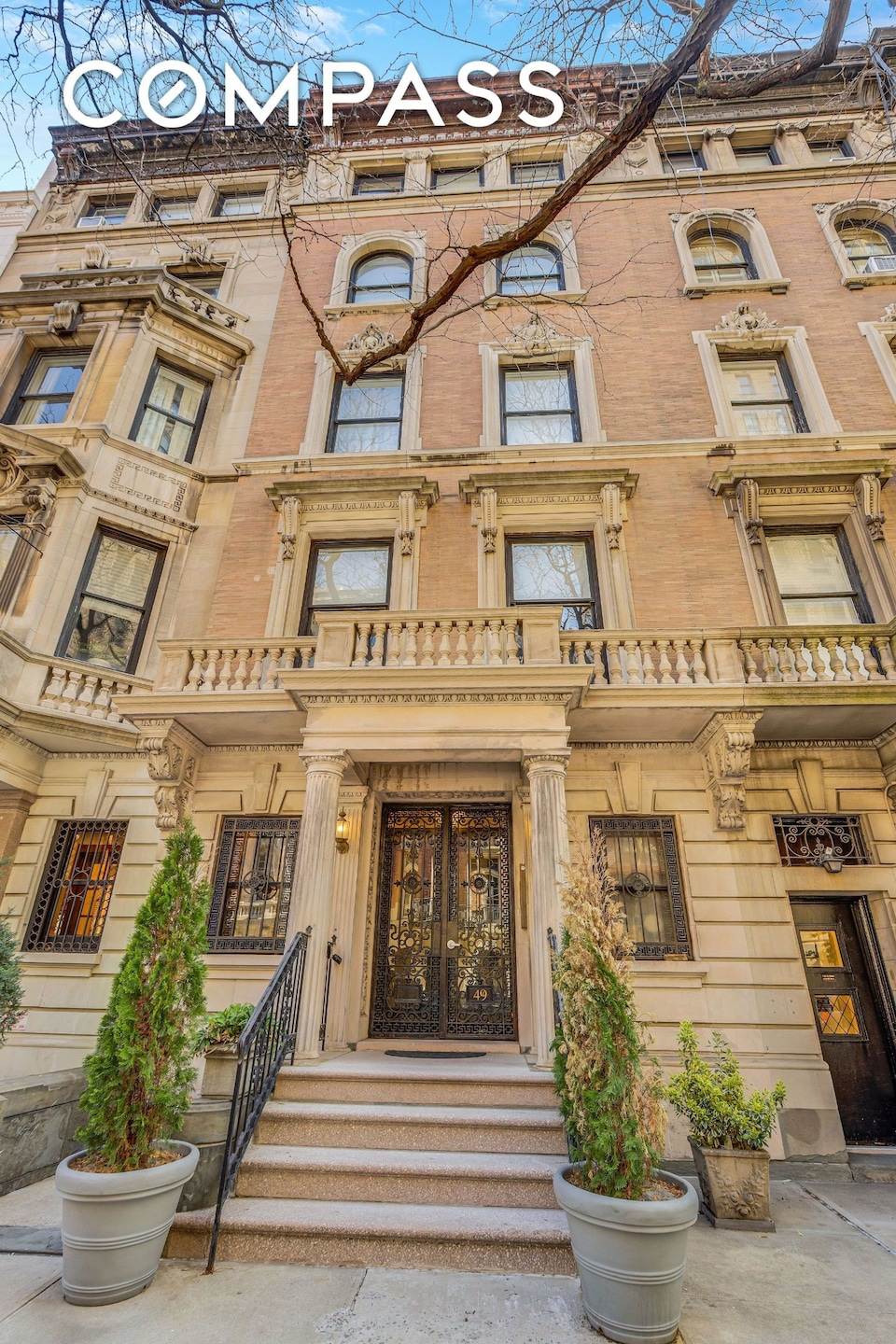49 E 74th St New York, NY 10021
Upper East Side NeighborhoodEstimated payment $64,349/month
Highlights
- Elevator
- Laundry Facilities
- No Heating
- P.S. 6 Lillie D. Blake Rated A
About This Home
49 East 74 Street is a gut renovated 9-unit, five-story Elevator townhouse between Madison Avenue and Park Avenue with 8 one-bedroom apartments and a ground floor through unit with garden patio. All apartments are 100% free market and are fully tenanted with a 1% vacancy rate. Building is approximately 7,800 sq ft. built 20’ x 86’ on a 102-foot lot. 49 East 74 Street was gut renovated in 2006 and features an Elevator, communal furnished roof deck, deep high-ceilinged cellar with individual tenant storage closets, and a large laundry room with 3 washers and dryers. All apartments have individual thermostats for heat and air conditioning with compressors on the roof. The building’s gas lines were replaced throughout from the street in 2021 with the addition of new mechanicals for heating and hot water. All apartment kitchens are electric for cooking and have been meticulously renovated after each tenant turnover. This property features a unique opportunity for investors seeking a turn-key, fully leased property in a AAA location or convert to Single Family, as all leases are short-term. With its amenities and attractive rent basis, ownership has enjoyed extremely quick turnover when an apartment becomes available. 49 East 74 Street offers potential investors an opportunity to capitalize on future rent upside in a beautifully renovated property in the middle of sought-after Lenox Hill. Please contact the agent for listing set up.
Property Details
Home Type
- Multi-Family
Est. Annual Taxes
- $176,076
Year Built
- Built in 1910
Lot Details
- Lot Dimensions are 20.000000x102.170000
Home Design
- 7,783 Sq Ft Home
- Entry on the 1st floor
Bedrooms and Bathrooms
- 9 Bedrooms
- 10 Full Bathrooms
Utilities
- No Cooling
- No Heating
Listing and Financial Details
- Legal Lot and Block 0031 / 01389
Community Details
Overview
- 8 Units
- Lenox Hill Subdivision
- 5-Story Property
Amenities
- Laundry Facilities
- Elevator
Map
Home Values in the Area
Average Home Value in this Area
Tax History
| Year | Tax Paid | Tax Assessment Tax Assessment Total Assessment is a certain percentage of the fair market value that is determined by local assessors to be the total taxable value of land and additions on the property. | Land | Improvement |
|---|---|---|---|---|
| 2025 | $176,086 | $1,447,200 | $343,287 | $1,103,913 |
| 2024 | $176,086 | $1,408,460 | $630,000 | $1,121,688 |
| 2023 | $172,776 | $1,408,460 | $308,728 | $1,099,732 |
| 2022 | $166,436 | $2,699,550 | $630,000 | $2,069,550 |
| 2021 | $154,511 | $2,159,550 | $630,000 | $1,529,550 |
| 2020 | $145,947 | $2,268,900 | $630,000 | $1,638,900 |
| 2019 | $136,428 | $2,330,100 | $630,000 | $1,700,100 |
| 2018 | $137,802 | $1,083,431 | $315,672 | $767,759 |
| 2017 | $133,093 | $1,046,408 | $344,861 | $701,547 |
| 2016 | $124,910 | $968,897 | $342,453 | $626,444 |
| 2015 | $54,063 | $900,081 | $334,425 | $565,656 |
| 2014 | $54,063 | $833,409 | $260,789 | $572,620 |
Property History
| Date | Event | Price | List to Sale | Price per Sq Ft |
|---|---|---|---|---|
| 04/24/2025 04/24/25 | For Sale | $9,500,000 | -- | $1,221 / Sq Ft |
Source: Real Estate Board of New York (REBNY)
MLS Number: RLS20018797
- 820 Park Ave Unit 10S/11S
- 51 E 75th St
- 830 Park Ave Unit 5-6C
- 812 Park Ave Unit PENTHOUSEA
- 39 E 75th St Unit 1E
- 38 E 76th St
- 800 Park Ave Unit 15FL
- 800 Park Ave Unit 5
- 823 Park Ave Unit 5
- 823 Park Ave Unit 4
- 840 Park Ave Unit 5-B
- 35 E 75th St Unit PHE
- 829 Park Ave Unit 6/7B
- 829 Park Ave Unit 2D/3D
- 829 Park Ave Unit 1C
- 829 Park Ave Unit 7C
- 829 Park Ave Unit 8A
- 30 E 76th St Unit 12AB
- 103 E 75th St Unit 1RE
- 850 Park Ave Unit 1A/F
- 501 E 74th St Unit FL10-ID1595
- 501 E 74th St Unit FL10-ID1572
- 32 E 74th St
- 32 E 74th St
- 32 E 74th St
- 59 E 75th St
- 970 Madison Ave Unit FL2-ID1039007P
- 7 E 75th St Unit 2A
- 7 E 75th St Unit FL5-ID1525
- 7 E 75th St Unit FL3-ID1568
- 7 E 75th St Unit FL3-ID1615
- 7 E 75th St Unit FL4-ID1704
- 923 5th Ave Unit 4A
- 988 Madison Ave Unit FL4-ID1039020P
- 16 E 77th St
- 952 5th Ave Unit FL6-ID998
- 952 5th Ave Unit FL8-ID871
- 952 5th Ave Unit FL5-ID1303
- 952 5th Ave Unit FL4-ID367
- 160 E 74th St Unit 3







