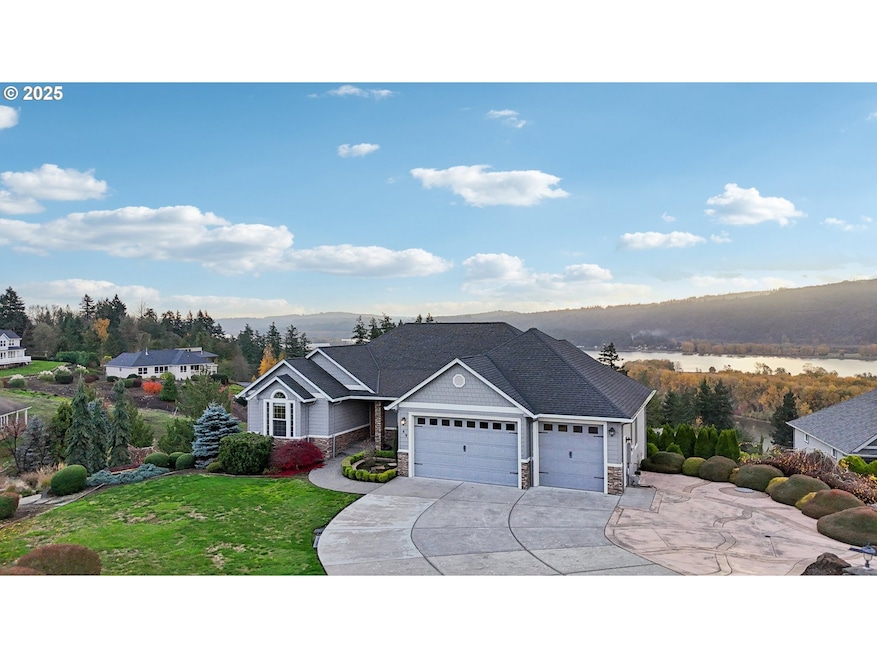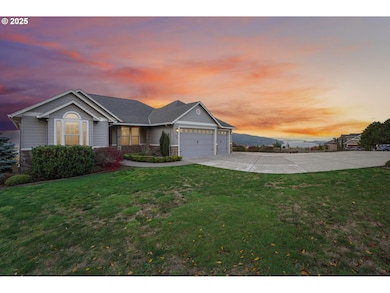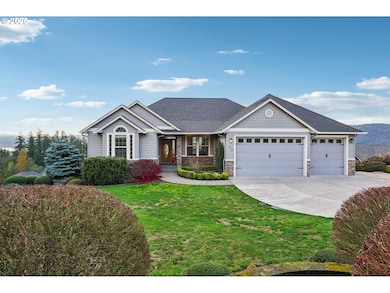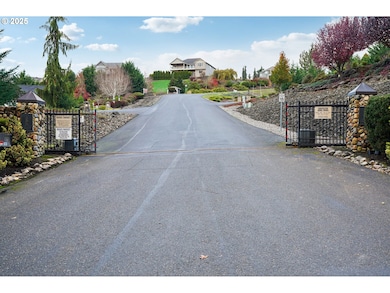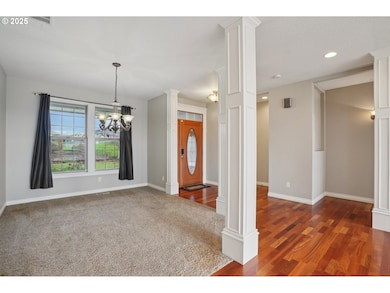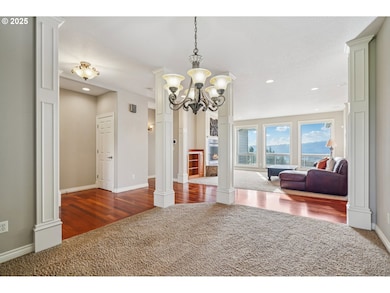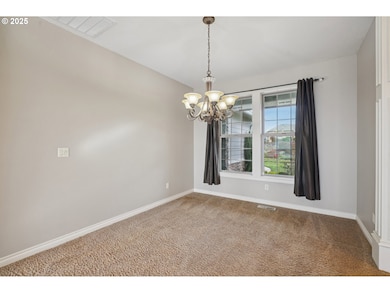Estimated payment $5,407/month
Highlights
- Gated Community
- Covered Deck
- Hydromassage or Jetted Bathtub
- River View
- Wood Flooring
- 2 Fireplaces
About This Home
Experience breathtaking river, territorial, and city views from nearly every room of this exceptional home. The expansive composite deck offers a front-row seat to uninterrupted panoramas, creating an ideal setting for relaxation or entertaining. Located in an upscale gated community known for its spacious lots, generous setbacks, and meticulous pride of ownership, this property blends privacy with elegance. The open floor plan features hardwood floors, a welcoming living area with a gas fireplace, a main-level primary suite, a formal dining room, and an eat-in kitchen. A flexible office space doubles as a fourth bedroom, and the oversized laundry room provides outstanding storage. The daylight basement offers even more versatility, with a large bonus area currently enjoyed as a billiards room, two additional bedrooms, and a full bathroom—perfect for guests or multi-generational living. This exclusive neighborhood of just 35 homes delivers serenity, space, and sweeping views that are truly unmatched.
Listing Agent
Kelly Primerano
Redfin License #138609 Listed on: 11/20/2025

Home Details
Home Type
- Single Family
Est. Annual Taxes
- $7,542
Year Built
- Built in 2005
Lot Details
- 0.84 Acre Lot
- Property fronts a private road
- Cul-De-Sac
- Level Lot
- Sprinkler System
- Private Yard
- Garden
HOA Fees
Parking
- 3 Car Attached Garage
- Extra Deep Garage
- Garage Door Opener
- Driveway
Property Views
- River
- Mountain
- Territorial
Home Design
- Slab Foundation
- Composition Roof
- Cement Siding
- Concrete Perimeter Foundation
Interior Spaces
- 3,228 Sq Ft Home
- 2-Story Property
- Central Vacuum
- High Ceiling
- 2 Fireplaces
- Propane Fireplace
- Double Pane Windows
- Vinyl Clad Windows
- Family Room
- Living Room
- Dining Room
- Bonus Room
- Finished Basement
- Natural lighting in basement
Kitchen
- Built-In Oven
- Down Draft Cooktop
- Microwave
- Plumbed For Ice Maker
- Dishwasher
- Stainless Steel Appliances
- Cooking Island
- Kitchen Island
- Granite Countertops
- Disposal
Flooring
- Wood
- Wall to Wall Carpet
- Tile
Bedrooms and Bathrooms
- 4 Bedrooms
- Hydromassage or Jetted Bathtub
Laundry
- Laundry Room
- Washer and Dryer
Outdoor Features
- Covered Deck
- Covered Patio or Porch
Schools
- Carrolls Elementary School
- Coweeman Middle School
- Kelso High School
Utilities
- Forced Air Heating and Cooling System
- Heating System Uses Propane
- Shared Well
- Septic Tank
- High Speed Internet
Listing and Financial Details
- Assessor Parcel Number WD3020059
Community Details
Overview
- Carrollton Crest Association
Amenities
- Common Area
Security
- Resident Manager or Management On Site
- Gated Community
Map
Home Values in the Area
Average Home Value in this Area
Tax History
| Year | Tax Paid | Tax Assessment Tax Assessment Total Assessment is a certain percentage of the fair market value that is determined by local assessors to be the total taxable value of land and additions on the property. | Land | Improvement |
|---|---|---|---|---|
| 2024 | $7,594 | $754,720 | $171,110 | $583,610 |
| 2023 | $7,542 | $764,790 | $162,960 | $601,830 |
| 2022 | $7,371 | $684,010 | $155,200 | $528,810 |
| 2021 | $6,937 | $679,520 | $155,230 | $524,290 |
| 2020 | $6,490 | $592,150 | $147,840 | $444,310 |
| 2019 | $6,509 | $557,552 | $134,400 | $423,152 |
| 2018 | $6,049 | $533,600 | $134,400 | $399,200 |
| 2017 | $5,408 | $451,580 | $128,000 | $323,580 |
| 2016 | $5,582 | $403,510 | $128,000 | $275,510 |
| 2015 | $5,533 | $423,300 | $128,590 | $294,710 |
| 2013 | -- | $377,260 | $116,900 | $260,360 |
Property History
| Date | Event | Price | List to Sale | Price per Sq Ft | Prior Sale |
|---|---|---|---|---|---|
| 11/20/2025 11/20/25 | For Sale | $875,000 | +68.3% | $271 / Sq Ft | |
| 03/16/2018 03/16/18 | Sold | $520,000 | -1.9% | $161 / Sq Ft | View Prior Sale |
| 01/24/2018 01/24/18 | Pending | -- | -- | -- | |
| 12/08/2017 12/08/17 | For Sale | $529,900 | -- | $164 / Sq Ft |
Purchase History
| Date | Type | Sale Price | Title Company |
|---|---|---|---|
| Interfamily Deed Transfer | -- | None Available | |
| Bargain Sale Deed | $520,000 | Cowlitz County Title | |
| Bargain Sale Deed | $520,000 | Cowlitz County Title | |
| Quit Claim Deed | -- | Cowlitz County Title Co | |
| Trustee Deed | $406,300 | Cowlitz County Title Co | |
| Warranty Deed | $540,000 | Cascade Title Co | |
| Warranty Deed | $105,000 | Cascade Title Co |
Mortgage History
| Date | Status | Loan Amount | Loan Type |
|---|---|---|---|
| Open | $327,000 | New Conventional | |
| Closed | $327,000 | New Conventional | |
| Previous Owner | $356,950 | Seller Take Back | |
| Previous Owner | $54,000 | Stand Alone Second | |
| Previous Owner | $432,000 | Purchase Money Mortgage | |
| Previous Owner | $50,000 | Credit Line Revolving | |
| Previous Owner | $400,000 | Fannie Mae Freddie Mac |
Source: Regional Multiple Listing Service (RMLS)
MLS Number: 480796716
APN: W-D3020059
- 60 Trenton Ln
- 57 Bentley Dr
- 310 Mount Pleasant Rd
- 244 Risley Rd Unit C
- 103 Carrolls Ave
- 3651 Old Pacific Hwy S
- 622 Mount Pleasant Rd
- 4260 Old Pacific Hwy S
- 4300 Old Pacific Hwy S
- 205 Divide Rd
- 201 Pin Creek Ln
- 0 Blakely Unit 421928764
- 74040 Lindberg Rd
- 72290 Little Jack Falls Rd
- 0 Lindberg Rd
- 306 Cornwell Rd
- 373 Fishpond Rd
- 1712 Mount Pleasant Rd
- 1899 Mount Pleasant Rd
- 2404 Allen St
- 104 Solomon Rd
- 1473 N Goerig St
- 34230 Pittsburg Rd
- 700 Matzen St
- 34607 Rocky Ct
- 2600 Gable Rd
- 1724 W 15th St
- 755 NW 5th St Unit 1
- 4125 S Settler Dr
- 441 S 69th Place
- 52588 NE Sawyer St
- 642 Weed Ave
- 1119 Maple St Unit 1137 Maple St
- 50350 Cowens Rd Unit Slip 26
- 1920 NE 179th St
- 16501 NE 15th St
- 1511 SW 13th Ave
- 14505 NE 20th Ave
- 419 SE Clark Ave
