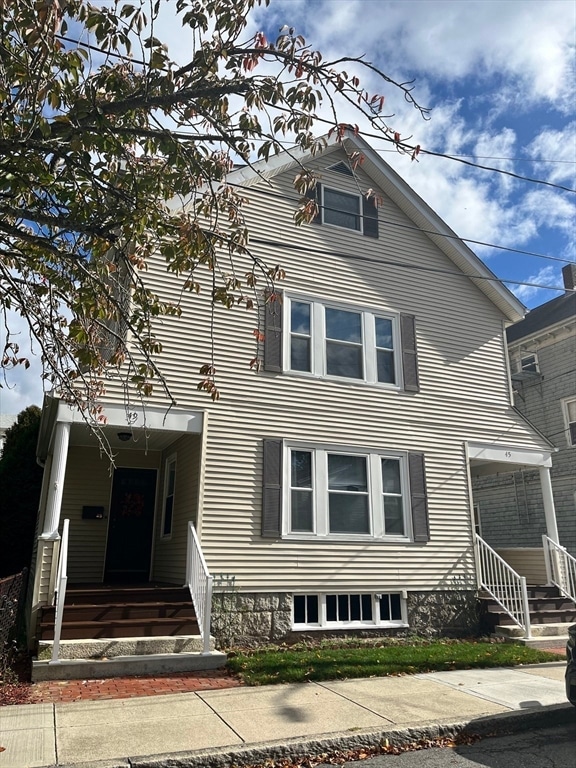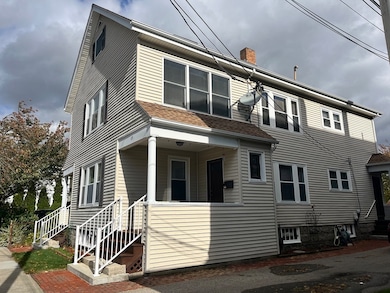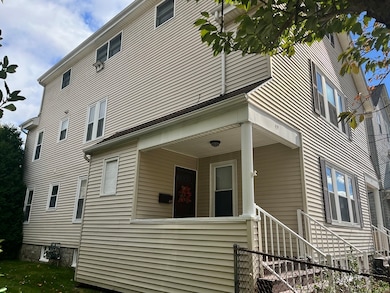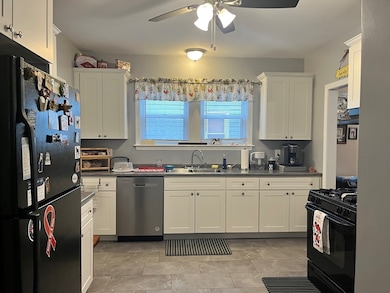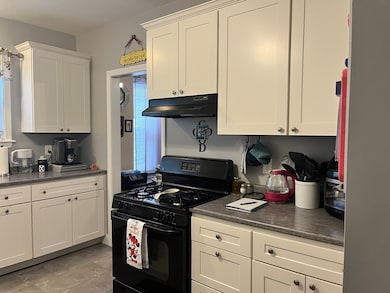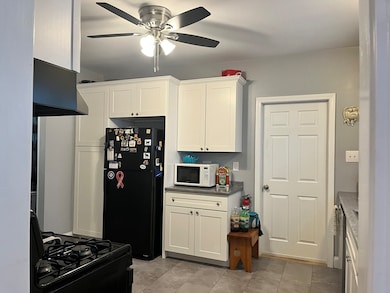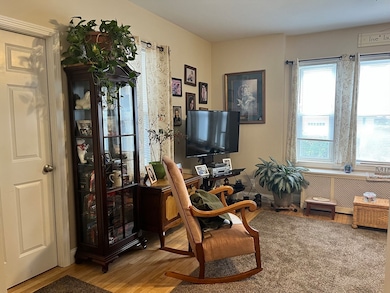49 Farnham St Fall River, MA 02720
Highlands-Fall River NeighborhoodEstimated payment $4,189/month
Highlights
- City View
- Open Floorplan
- Home Office
- Granite Flooring
- Attic
- Skylights
About This Home
Discover this truly unique long-time family-owned 2-family home offering versatility, character, and space! The renovated first-floor unit features 2 bedrooms, an updated kitchen and bath, and inviting living areas — perfect for owner occupancy. The loft-style second-floor unit includes 3 bedrooms and 2 full baths, with the main bedroom suite showcasing a luxurious soaking tub, walk-in closet, and bonus family room,gym or home office. Additional features include a walk-up attic for storage, vinyl siding, a newer roof, and hot water heaters . Enjoy the great yard complete with a storage shed and a 20x14 carport— ideal for car storage. A rare find offering flexibility, comfort, and pride of ownership. A must-see for the owner-occupant or extended family!
Property Details
Home Type
- Multi-Family
Est. Annual Taxes
- $6,063
Year Built
- Built in 1925
Home Design
- Frame Construction
- Shingle Roof
Interior Spaces
- 2,876 Sq Ft Home
- Property has 1 Level
- Open Floorplan
- Ceiling Fan
- Skylights
- Living Room
- Dining Room
- Home Office
- Storage
- City Views
- Attic
Kitchen
- Range
- Dishwasher
- Disposal
Flooring
- Wood
- Carpet
- Granite
- Tile
Bedrooms and Bathrooms
- 5 Bedrooms
- Walk-In Closet
- 3 Full Bathrooms
- Bathtub with Shower
Parking
- 3 Car Parking Spaces
- Driveway
- Open Parking
- Off-Street Parking
Outdoor Features
- Shed
- Porch
Additional Features
- 4,748 Sq Ft Lot
- Central Heating
Community Details
- 2 Units
- Net Operating Income $16,800
Listing and Financial Details
- Rent includes unit 1(water)
- Assessor Parcel Number M:0P02 B:0000 L:0020,2834573
Map
Home Values in the Area
Average Home Value in this Area
Tax History
| Year | Tax Paid | Tax Assessment Tax Assessment Total Assessment is a certain percentage of the fair market value that is determined by local assessors to be the total taxable value of land and additions on the property. | Land | Improvement |
|---|---|---|---|---|
| 2025 | $6,063 | $529,500 | $131,900 | $397,600 |
| 2024 | $5,547 | $482,800 | $126,800 | $356,000 |
| 2023 | $5,076 | $413,700 | $113,900 | $299,800 |
| 2022 | $4,671 | $370,100 | $105,400 | $264,700 |
| 2021 | $4,579 | $331,100 | $99,600 | $231,500 |
| 2020 | $4,073 | $281,900 | $95,800 | $186,100 |
| 2019 | $3,912 | $268,300 | $95,800 | $172,500 |
| 2018 | $3,411 | $233,300 | $95,800 | $137,500 |
| 2017 | $2,999 | $214,200 | $95,800 | $118,400 |
| 2016 | $2,879 | $211,200 | $95,800 | $115,400 |
| 2015 | $2,681 | $205,000 | $89,600 | $115,400 |
| 2014 | $2,711 | $215,500 | $89,600 | $125,900 |
Property History
| Date | Event | Price | List to Sale | Price per Sq Ft |
|---|---|---|---|---|
| 11/03/2025 11/03/25 | For Sale | $699,000 | -- | $243 / Sq Ft |
Purchase History
| Date | Type | Sale Price | Title Company |
|---|---|---|---|
| Quit Claim Deed | -- | None Available | |
| Quit Claim Deed | -- | None Available | |
| Not Resolvable | $180,000 | None Available | |
| Quit Claim Deed | -- | -- | |
| Quit Claim Deed | -- | -- | |
| Deed | $54,500 | -- |
Mortgage History
| Date | Status | Loan Amount | Loan Type |
|---|---|---|---|
| Previous Owner | $220,000 | Purchase Money Mortgage | |
| Previous Owner | $25,000 | No Value Available |
Source: MLS Property Information Network (MLS PIN)
MLS Number: 73450713
APN: FALL-000002P-000000-000020
- 342 Stetson St
- 108 Garden St
- 884-886 Robeson St
- 270 Garden St
- 147 Stetson St
- 65 Bigelow St
- 69 Summerfield St
- 153 Ray St
- 101 Primrose St
- 545 Robeson St
- 1268 President Ave
- 503 Highland Ave
- 37 Shawmut St
- 808 Walnut St
- 499 Madison St
- 862 Locust St
- 770 Locust St
- 1353 Robeson St
- 847 Locust St
- 72 Belmont St
- 269 Stetson St Unit 3
- 270 Stetson St Unit 3
- 967 Robeson St Unit 2
- 136 New Boston Rd
- 9 Adams Ct
- 130 Underwood St Unit 1
- 57 Colfax St Unit 63
- 52 Underwood St Unit Suite B
- 468 Linden St Unit 2
- 341 Belmont St Unit 1
- 177 Highland Ave Unit 1
- 638 Locust St Unit 2
- 235 Tremont St Unit 1E
- 216 Tremont St Unit 2E
- 764 Rock St Unit 2
- 160 Robeson St Unit 3
- 466 Locust St Unit 2
- 93 Grove St Unit 1R
- 160 Seabury St
- 322 Brownell St Unit 3W
