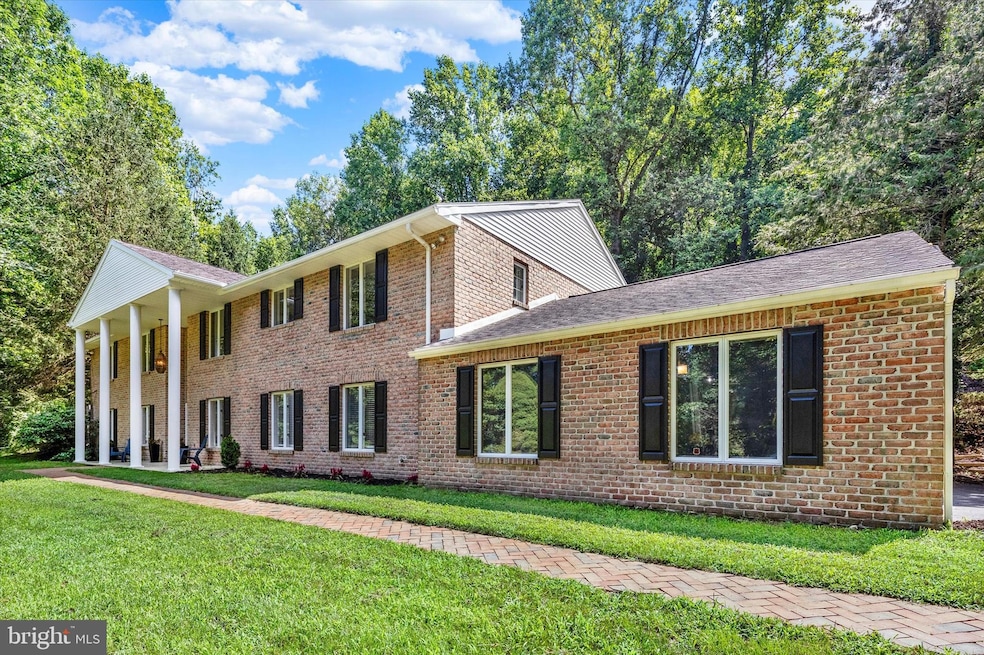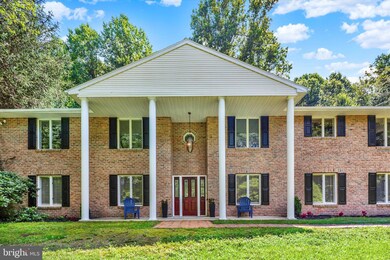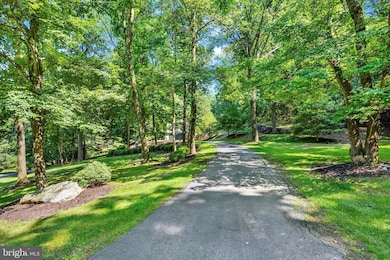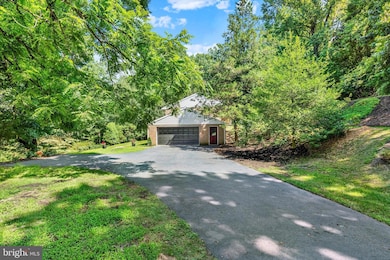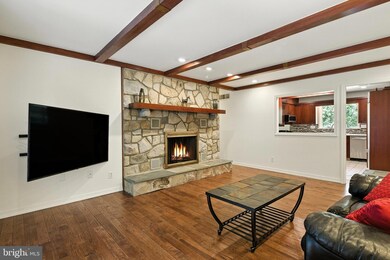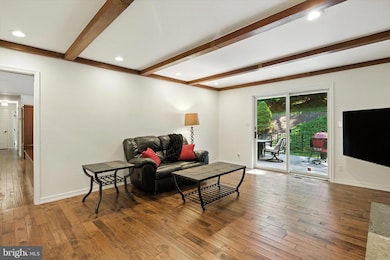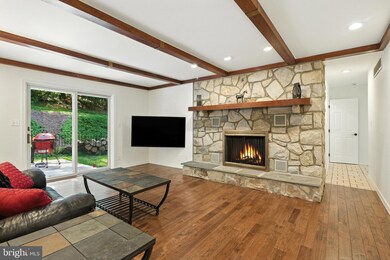49 Fawn Dr Reading, PA 19607
Highlights
- 1.82 Acre Lot
- 1 Fireplace
- Den
- Traditional Architecture
- No HOA
- 2 Car Attached Garage
About This Home
You must see this beautiful, spacious, solid brick, 4 bedroom, 4 bathroom home located on a private wooded 1.82 acre lot in Governor Mifflin School District. This home offers an amazing 4,408 sq ft of exceptional living space! Enter through an impressive open foyer with imported tile flooring, a dramatic center spiral staircase, and an open lower level that would make the perfect in-law suite, with a large bedroom, full bathroom, and dedicated living area/media room with lots of windows, recessed lighting, custom built-ins, and new flooring. Upstairs, which can be also accessed from the lower level via a second staircase, has been meticulously updated with new wood flooring and fresh paint throughout. The attractive eat-in kitchen is also sure to impress with its custom cherry cabinets, built-in appliances, and new quartz countertops, and it flows nicely into the formal dining room that is complete with chair rail molding. Next, the sizable formal living room boasts beautiful custom built-ins, and a large bow window to bring in lots of natural light. You will also find a family room/den with an impressive stone wood-burning fireplace and sliding glass doors to the backyard that is sure to become your favorite room in the house. Also on this main level you will find three additional bedrooms with the master bedroom suite having exterior glass doors leading out to the back deck, three full bathrooms, two completely renovated and the third updated with a new vanity, and a convenient main floor laundry room with a utility sink and a door to the outside. And you will just fall in love with the outside! The backyard is completely private with a gorgeous wooded backdrop where it is not unusual to see wildlife, including a mother deer who has been strolling by with her fawns lately. And I should also mention that this home was constructed with quality local Glen-Gery brick, and includes a 2-car side entry garage, a long driveway, a turnaround space, and an additional drive area along the top of the property for plenty of parking. There is also a huge storage space on the lower level that could continue to be used for storage, or that could easily be finished to add another 1,000 sq ft of living space to the lower level. Other notable features of this great home include: a newer roof (2015), newer central HVAC (2020), 2 new split units added downstairs (2024), newly remodeled bathrooms (2025), 4th full bathroom added downstairs (2023), newer hot water heater (2021), new insulation in attic (2024), updated lighting (2024), and newly installed back deck (2025). And, to top it off, a one-year Cinch home warranty is included for your peace of mind! So call today for your private showing! You will not be disappointed!
Listing Agent
(215) 514-4872 lorettaleibert@gmail.com BHHS Homesale Realty- Reading Berks License #AB067626 Listed on: 11/19/2025

Home Details
Home Type
- Single Family
Est. Annual Taxes
- $5,192
Year Built
- Built in 1984
Lot Details
- 1.82 Acre Lot
Parking
- 2 Car Attached Garage
- Garage Door Opener
- Driveway
Home Design
- Traditional Architecture
- Brick Exterior Construction
- Block Foundation
- Asphalt Roof
Interior Spaces
- Property has 2 Levels
- Recessed Lighting
- 1 Fireplace
- Living Room
- Dining Room
- Den
- Basement Fills Entire Space Under The House
- Laundry Room
Bedrooms and Bathrooms
Utilities
- Forced Air Heating and Cooling System
- Cooling System Mounted In Outer Wall Opening
- Well
- Electric Water Heater
- On Site Septic
Listing and Financial Details
- Residential Lease
- Security Deposit $3,500
- 12-Month Lease Term
- Available 12/1/25
- Assessor Parcel Number 39-5304-03-40-3716
Community Details
Overview
- No Home Owners Association
Pet Policy
- Pets allowed on a case-by-case basis
Map
Source: Bright MLS
MLS Number: PABK2065734
APN: 39-5304-03-40-3716
- 37 Fawn Dr
- 338 Candy Rd
- 10 Hidden Pond Dr
- 180 Candy Rd
- 31 Imperial Dr
- 5 Quail Ridge Dr
- 32 Stonehill Dr
- 322 Kurtz Mill Rd
- 8 Hessian Blvd
- 45 Lindsay Ct
- 91 Dogwood Ln
- 5189 Sweitzer Rd
- 40 Tanglewood Dr
- Columbia Plan at Green Hills
- Allegheny Plan at Green Hills
- Saint Lawrence Plan at Green Hills
- 65 Wedge Ln
- 16 Bayard Dr
- 878 Freemansville Rd
- 19 Club Ln
- 7D Fairway Rd
- 12 Pine Woods Ct Unit 12
- 49 Winged Foot Dr
- 70 Winged Foot Dr Unit 70
- 611 Maplewood Ave
- 602 Maplewood Ave
- 117 E Broad St
- 1545 Cortland Ave Unit Rear
- 8 Philadelphia Ave
- 8 Philadelphia Ave
- 4 W Lancaster Ave
- 500 Community Dr
- 1018 New Holland Rd Unit First Floor
- 1217 Sheridan St
- 1401 Pershing Blvd
- 122 Belvedere Ave
- 1375 Pershing Blvd Unit 810
- 307 Summit Ave
- 104 Morgan Dr
- 1342 W Wyomissing Ct
