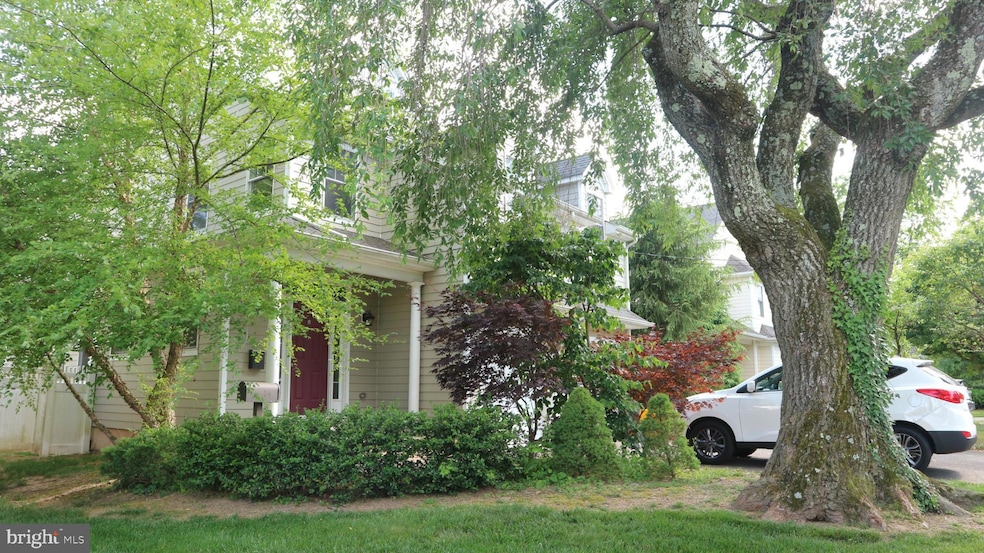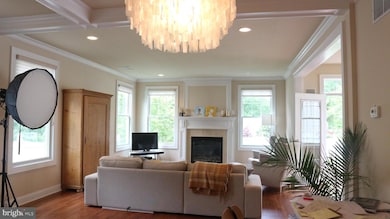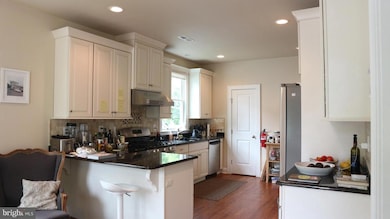49 Fisher Ave Princeton, NJ 08540
Highlights
- Contemporary Architecture
- 1 Fireplace
- Level Entry For Accessibility
- Littlebrook Elementary School Rated A+
- 2 Car Attached Garage
- 4-minute walk to Potts Park
About This Home
A lovely single house with 4 beds and 4.5 bathrooms in downtown Princeton. The entry door leads into the open concept design with hardwood floor on all first floor. The house provides abundant natural lighting throughout family room, kitchen and dining room. Beautiful backyard garden and patio allows access through the dining room. Gorgeous kitchen, custom cabinet and granite countertop. Great location to schools, shopping, restaurants, and downtown.
Listing Agent
(609) 721-3754 judychenhomes@gmail.com Weichert Realtors - Princeton Listed on: 10/29/2025

Home Details
Home Type
- Single Family
Est. Annual Taxes
- $25,237
Year Built
- Built in 2012
Lot Details
- 9,148 Sq Ft Lot
- Lot Dimensions are 60 x 150
- Property is zoned R2
Parking
- 2 Car Attached Garage
- Driveway
- Off-Street Parking
Home Design
- Contemporary Architecture
- Vinyl Siding
- Concrete Perimeter Foundation
Interior Spaces
- 2,581 Sq Ft Home
- Property has 2 Levels
- 1 Fireplace
- Finished Basement
Bedrooms and Bathrooms
- 4 Main Level Bedrooms
Accessible Home Design
- Level Entry For Accessibility
Utilities
- Forced Air Heating and Cooling System
- Natural Gas Water Heater
Listing and Financial Details
- Residential Lease
- Security Deposit $11,250
- Tenant pays for cable TV, electricity, gas, heat, hot water, insurance, internet, lawn/tree/shrub care, light bulbs/filters/fuses/alarm care, sewer, snow removal, all utilities, water
- The owner pays for real estate taxes
- Rent includes trash removal
- No Smoking Allowed
- 12-Month Min and 24-Month Max Lease Term
- Available 1/1/26
- Assessor Parcel Number 14-00032 05-00100
Community Details
Overview
- Littlebrook Subdivision
Pet Policy
- No Pets Allowed
Map
Source: Bright MLS
MLS Number: NJME2069100
APN: 14-00032-05-00100
- 267 Hamilton Ave
- 380 Franklin Ave
- 16 Cameron Ct
- 22 Gordon Way
- 75 Clover Ln
- 428 Nassau St
- 1 Markham Rd Unit 2C
- 1 Markham Rd Unit 1D
- 532 Kingston Rd
- 174 Linden Ln
- 67 Locust Ln
- 56 Patton Ave
- 17 Aiken Ave
- 57 Moran Ave
- 201 Grover Ave
- 150 Leabrook Ln
- 50 Broadripple Dr
- 189 Moore St
- 569 Riverside Dr
- 567 Riverside Dr
- 182 N Harrison St Unit 2ndFloorApt
- 1 Markham Rd Unit 2F
- 275 N Harrison St
- 119 Linden Ln
- 171 Linden Ln
- 252 N Harrison St
- 69 Pine St Unit 1
- 70 Braeburn Dr
- 627 Princeton Kingston Rd
- 255 Nassau St Unit 301
- 18 Oakland St
- 365 Terhune Rd
- 37 Moran Ave
- 92 Overbrook Dr
- 36 Moore St Unit 8
- 60 Wiggins St Unit 1
- 200 Nassau St Unit 2
- 5 Madison St
- 172 Nassau St
- 384 Walnut Ln






