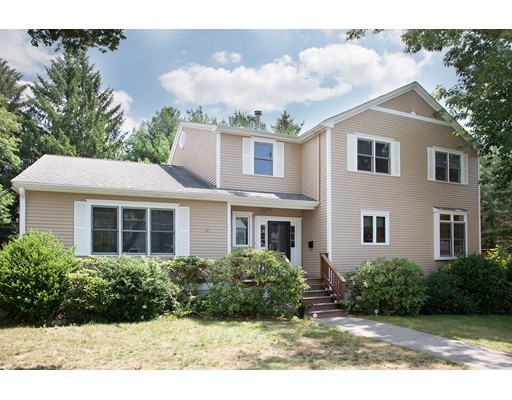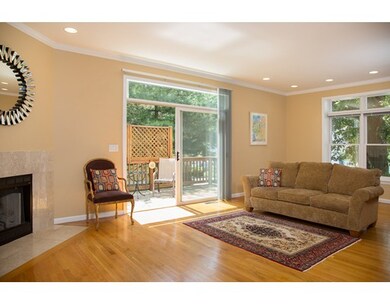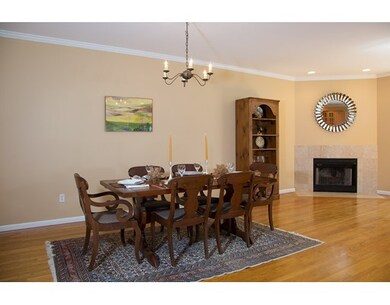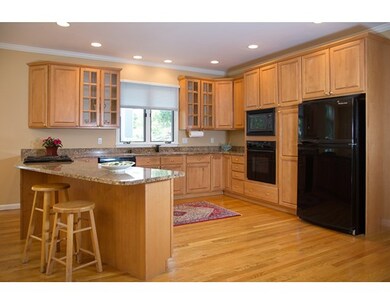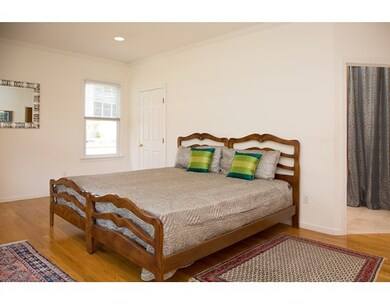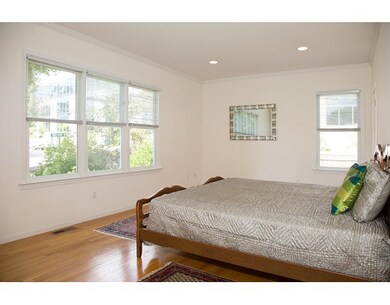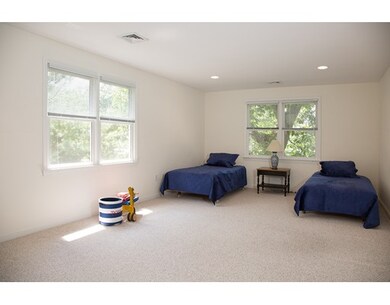
49 Florence St Unit 49 Newton, MA 02459
Thompsonville NeighborhoodHighlights
- Medical Services
- Open Floorplan
- Property is near public transit
- Bowen School Rated A
- Deck
- Wood Flooring
About This Home
As of July 2024Fabulous location facing Tanglewood Road. Younger 1998 construction townhouse features a spacious first-floor master suite with four-piece bath and double sinks. Front-facing home with three bedrooms, two and one-half baths, and approximately 3400 sqft on three levels. Feels very much like a single family, with exclusive front and side yard, and private front-door entrance at the front of the house facing Tanglewood. Open floor plan with large fully-equipped granite kitchen overlooks the living room with wood-burning fireplace, open to the formal dining room. Enjoy relaxing on the private deck from sliders off the kitchen. Central air, recently painted exterior. Large finished lower level with plenty of storage, and two-car direct entry garage. Additional parking in the front of the house. Moments to the Chestnut Hill Square, Wegmans, Capital Grille, Bloomingdale's at the Chestnut Hill Mall, and the shops, restaurants and SuperLux movie theater at The Street.
Last Agent to Sell the Property
Hammond Residential Real Estate Listed on: 07/14/2016

Townhouse Details
Home Type
- Townhome
Est. Annual Taxes
- $9,241
Year Built
- Built in 1998
Lot Details
- Near Conservation Area
- Garden
Parking
- 2 Car Attached Garage
- Tuck Under Parking
- Parking Storage or Cabinetry
- Garage Door Opener
- Off-Street Parking
- Deeded Parking
- Assigned Parking
Home Design
- Frame Construction
- Shingle Roof
Interior Spaces
- 3,401 Sq Ft Home
- 2-Story Property
- Open Floorplan
- Recessed Lighting
- Insulated Windows
- Sliding Doors
- Living Room with Fireplace
- Dining Room with Fireplace
Kitchen
- Breakfast Bar
- Oven
- Built-In Range
- Microwave
- Dishwasher
- Kitchen Island
- Solid Surface Countertops
- Disposal
Flooring
- Wood
- Wall to Wall Carpet
- Ceramic Tile
Bedrooms and Bathrooms
- 3 Bedrooms
- Primary Bedroom on Main
- Dual Vanity Sinks in Primary Bathroom
- Bathtub with Shower
- Bathtub Includes Tile Surround
- Separate Shower
Laundry
- Laundry on upper level
- Dryer
- Washer
Home Security
Eco-Friendly Details
- Energy-Efficient Thermostat
Outdoor Features
- Balcony
- Deck
- Porch
Location
- Property is near public transit
- Property is near schools
Schools
- Bowen/Memspauld Elementary School
- Oak Hill Middle School
- South High School
Utilities
- Forced Air Heating and Cooling System
- 2 Cooling Zones
- 2 Heating Zones
- Heating System Uses Natural Gas
- Individual Controls for Heating
- 200+ Amp Service
- Natural Gas Connected
- Electric Water Heater
Listing and Financial Details
- Assessor Parcel Number S:82 B:004 L:0072,705553
Community Details
Overview
- Property has a Home Owners Association
- Association fees include insurance
- 2 Units
- 49 51 Florence Street Condominium Community
Amenities
- Medical Services
- Community Garden
- Shops
Security
- Storm Doors
Similar Homes in the area
Home Values in the Area
Average Home Value in this Area
Property History
| Date | Event | Price | Change | Sq Ft Price |
|---|---|---|---|---|
| 07/26/2024 07/26/24 | Sold | $1,328,900 | -1.6% | $391 / Sq Ft |
| 06/16/2024 06/16/24 | Pending | -- | -- | -- |
| 05/14/2024 05/14/24 | Price Changed | $1,350,000 | -3.6% | $397 / Sq Ft |
| 03/14/2024 03/14/24 | For Sale | $1,400,000 | +59.1% | $412 / Sq Ft |
| 01/06/2017 01/06/17 | Sold | $880,000 | -4.2% | $259 / Sq Ft |
| 11/20/2016 11/20/16 | Pending | -- | -- | -- |
| 10/03/2016 10/03/16 | Price Changed | $919,000 | -3.2% | $270 / Sq Ft |
| 09/15/2016 09/15/16 | Price Changed | $949,000 | -1.0% | $279 / Sq Ft |
| 07/13/2016 07/13/16 | For Sale | $959,000 | -- | $282 / Sq Ft |
Tax History Compared to Growth
Agents Affiliated with this Home
-

Seller's Agent in 2024
Anthony Bruno
Gibson Sothebys International Realty
(617) 963-3378
1 in this area
49 Total Sales
-

Buyer's Agent in 2024
I-Ru ChangChien
Move2Boston Group, LLC
(508) 904-0077
1 in this area
25 Total Sales
-

Seller's Agent in 2017
Brenda vanderMerwe
Hammond Residential Real Estate
(617) 731-4644
9 in this area
134 Total Sales
Map
Source: MLS Property Information Network (MLS PIN)
MLS Number: 72037750
- 280 Boylston St Unit 415
- 280 Boylston St Unit 508
- 280 Boylston St Unit 110
- 280 Boylston St Unit 511
- 280 Boylston St Unit 304
- 280 Boylston St Unit 405
- 336 Boylston St Unit 104
- 99 Florence St Unit 405A
- 41-43 John Unit 41
- 250 Hammond Pond Pkwy Unit 306N
- 250 Hammond Pond Pkwy Unit 409S
- 250 Hammond Pond Pkwy Unit 806N
- 250 Hammond Pond Pkwy Unit 701S
- 250 Hammond Pond Pkwy Unit 916S
- 250 Hammond Pond Pkwy Unit 1510S
- 250 Hammond Pond Pkwy Unit 406N
- 811 Heath St
- 85 Dudley Rd
- 800 Heath St Unit 800
- 809-811 Heath St Unit 811
