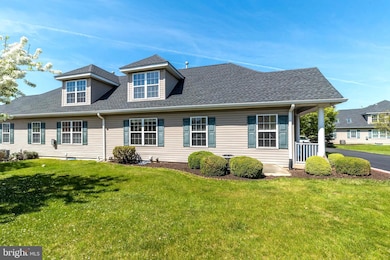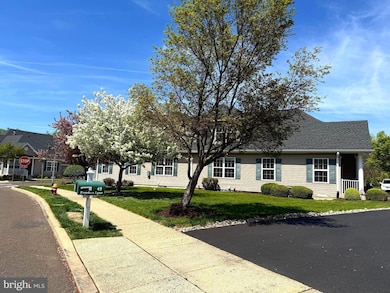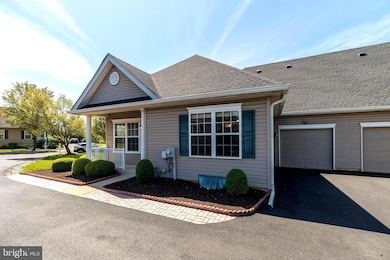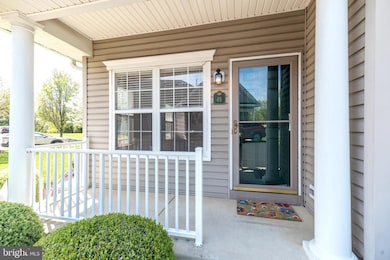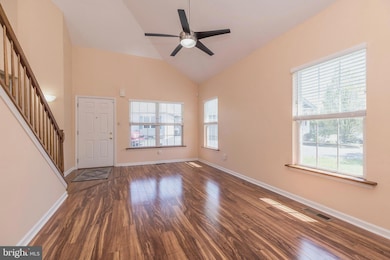
49 Freedom Ln Unit 49 Bensalem, PA 19020
Bensalem NeighborhoodHighlights
- Fitness Center
- Colonial Architecture
- Wood Flooring
- Senior Living
- Clubhouse
- Main Floor Bedroom
About This Home
As of June 2025Comfortable, Spacious Living in Chancellors Glen (55+). Welcome to 49 Freedom Lane, a beautifully maintained home in the sought-after 55+ community of The Villas at Chancellors Glen. This home is tucked off of Freedom Lane one of the larger lots in the neighborhood. Offering TWO SPACIOUS BEDROOM SUITES and a versatile layout, this property is ideal for those seeking a low-maintenance lifestyle with room to relax, entertain, or work from home. Step inside to a bright, open-concept great room with a cathedral ceiling and large windows that let in abundant natural light. The main floor features newer luxury vinyl plank flooring, a formal dining room with hardwood flooring, a convenient powder room, and a first-floor primary suite with a walk-in closet, built-in vanity, and a beautifully updated walk-in shower with tile and grab bars. The second-floor suite includes a full bath with tub/shower combo, walk-in closet, and a bonus room—perfect for a home office, craft space, or guest area. Enjoy added living space in the partially FINISHED BASEMENT, complete with recessed lighting, an egress window, and a large unfinished section for storage or a workshop. The home also features main floor laundry, an attached garage with interior access, and smart features like easy-lift blinds, ceiling fans/lights with dimmers, and a wired security system. Additional updates include a new water heater (2024). Community Perks offer residents a remodeled clubhouse with an indoor heated pool, fitness room, meeting areas, bocce courts, and a full calendar of social events. The HOA takes care of lawn care, snow removal, trash, and most exterior maintenance—so you can spend more time enjoying life and less on upkeep. Ideally located near shopping, dining, grocery stores, and major roadways. You’re close to everything, yet tucked away in a peaceful and friendly neighborhood. Homes in this community sell quickly. Don’t miss your opportunity to own a move-in-ready home in one of Bensalem’s most desirable 55+ communities. Schedule your private showing today!
Last Agent to Sell the Property
Long & Foster Real Estate, Inc. License #RS-134278-A Listed on: 04/27/2025

Home Details
Home Type
- Single Family
Est. Annual Taxes
- $6,061
Year Built
- Built in 2004
Lot Details
- 4,773 Sq Ft Lot
- Lot Dimensions are 72x70
- Side Yard
HOA Fees
- $285 Monthly HOA Fees
Parking
- 1 Car Direct Access Garage
- 1 Driveway Space
- Front Facing Garage
- Garage Door Opener
- On-Street Parking
Home Design
- Colonial Architecture
- Contemporary Architecture
- Traditional Architecture
- Slab Foundation
- Poured Concrete
- Frame Construction
- Shingle Roof
- Vinyl Siding
- Concrete Perimeter Foundation
Interior Spaces
- Property has 2.5 Levels
- Ceiling Fan
- Window Treatments
- Great Room
- Family Room
- Formal Dining Room
- Bonus Room
Kitchen
- Breakfast Area or Nook
- Eat-In Kitchen
- Built-In Range
- Built-In Microwave
- Dishwasher
Flooring
- Wood
- Carpet
Bedrooms and Bathrooms
- En-Suite Primary Bedroom
- En-Suite Bathroom
- Walk-In Closet
- Bathtub with Shower
- Walk-in Shower
Laundry
- Laundry on main level
- Washer
- Gas Dryer
Partially Finished Basement
- Heated Basement
- Basement Fills Entire Space Under The House
- Water Proofing System
- Sump Pump
- Basement Windows
Accessible Home Design
- Grab Bars
Utilities
- Forced Air Heating and Cooling System
- Vented Exhaust Fan
- 200+ Amp Service
- Natural Gas Water Heater
Listing and Financial Details
- Tax Lot 233
- Assessor Parcel Number 02-048-233
Community Details
Overview
- Senior Living
- $1,425 Capital Contribution Fee
- Association fees include common area maintenance, lawn maintenance, management, recreation facility, road maintenance, snow removal, trash
- Senior Community | Residents must be 55 or older
- The Villas At Chancellor's Glen HOA
- Built by Granor Price Homes
- Chancellor Glen Subdivision
- Property Manager
Amenities
- Common Area
- Clubhouse
- Game Room
- Meeting Room
- Party Room
Recreation
- Fitness Center
- Community Indoor Pool
Ownership History
Purchase Details
Home Financials for this Owner
Home Financials are based on the most recent Mortgage that was taken out on this home.Purchase Details
Similar Homes in the area
Home Values in the Area
Average Home Value in this Area
Purchase History
| Date | Type | Sale Price | Title Company |
|---|---|---|---|
| Deed | $295,000 | First Platiinum Abstract Llc | |
| Deed | $180,320 | -- |
Mortgage History
| Date | Status | Loan Amount | Loan Type |
|---|---|---|---|
| Previous Owner | $100,000 | Credit Line Revolving | |
| Previous Owner | $100,000 | Credit Line Revolving | |
| Previous Owner | $100,000 | Credit Line Revolving |
Property History
| Date | Event | Price | Change | Sq Ft Price |
|---|---|---|---|---|
| 06/11/2025 06/11/25 | Sold | $400,000 | +0.3% | $189 / Sq Ft |
| 04/27/2025 04/27/25 | Pending | -- | -- | -- |
| 04/27/2025 04/27/25 | For Sale | $399,000 | +35.3% | $188 / Sq Ft |
| 01/15/2019 01/15/19 | Sold | $295,000 | -1.6% | $139 / Sq Ft |
| 11/14/2018 11/14/18 | Pending | -- | -- | -- |
| 11/04/2018 11/04/18 | Price Changed | $299,900 | -1.7% | $141 / Sq Ft |
| 10/29/2018 10/29/18 | For Sale | $305,000 | 0.0% | $144 / Sq Ft |
| 10/26/2018 10/26/18 | For Sale | $305,000 | -- | $144 / Sq Ft |
Tax History Compared to Growth
Tax History
| Year | Tax Paid | Tax Assessment Tax Assessment Total Assessment is a certain percentage of the fair market value that is determined by local assessors to be the total taxable value of land and additions on the property. | Land | Improvement |
|---|---|---|---|---|
| 2024 | $5,816 | $26,640 | $3,840 | $22,800 |
| 2023 | $5,651 | $26,640 | $3,840 | $22,800 |
| 2022 | $5,618 | $26,640 | $3,840 | $22,800 |
| 2021 | $5,618 | $26,640 | $3,840 | $22,800 |
| 2020 | $5,562 | $26,640 | $3,840 | $22,800 |
| 2019 | $5,438 | $26,640 | $3,840 | $22,800 |
| 2018 | $5,312 | $26,640 | $3,840 | $22,800 |
| 2017 | $5,279 | $26,640 | $3,840 | $22,800 |
| 2016 | $5,279 | $26,640 | $3,840 | $22,800 |
| 2015 | -- | $26,640 | $3,840 | $22,800 |
| 2014 | -- | $26,640 | $3,840 | $22,800 |
Agents Affiliated with this Home
-
Leanor Judge

Seller's Agent in 2025
Leanor Judge
Long & Foster Real Estate, Inc.
(267) 481-0012
8 in this area
17 Total Sales
-
Linda Cleary
L
Buyer's Agent in 2025
Linda Cleary
EveryHome Realtors
(215) 801-1199
1 in this area
8 Total Sales
-
Joan Downs
J
Buyer's Agent in 2019
Joan Downs
RE/MAX
(215) 499-2219
13 in this area
24 Total Sales
Map
Source: Bright MLS
MLS Number: PABU2091798
APN: 02-048-233
- 45 Freedom Ln Unit 45
- 80 Freedom Ln Unit 80
- 2421 Barnsleigh Dr
- 1744 Gibson Rd Unit 18
- 5734 Arcadia Ct
- 5726 Keenan Ct
- 1446 Gibson Rd Unit D7
- 1637 Point Dr
- 3337 Glendale Dr
- 4902 Oxford Ct
- 4927 Oxford Ct
- 4819 Oxford Ct Unit M11
- 1445 Atterbury Way
- 5960 Captain Milton E Major Ave
- 1444 Atterbury Way
- 1302 Gibson Rd Unit 35
- 1302 Gibson Rd Unit 73
- 1302 Gibson Rd Unit 47
- 0 Edward Ct Unit PABU2098748
- 3112 Victoria Ct

