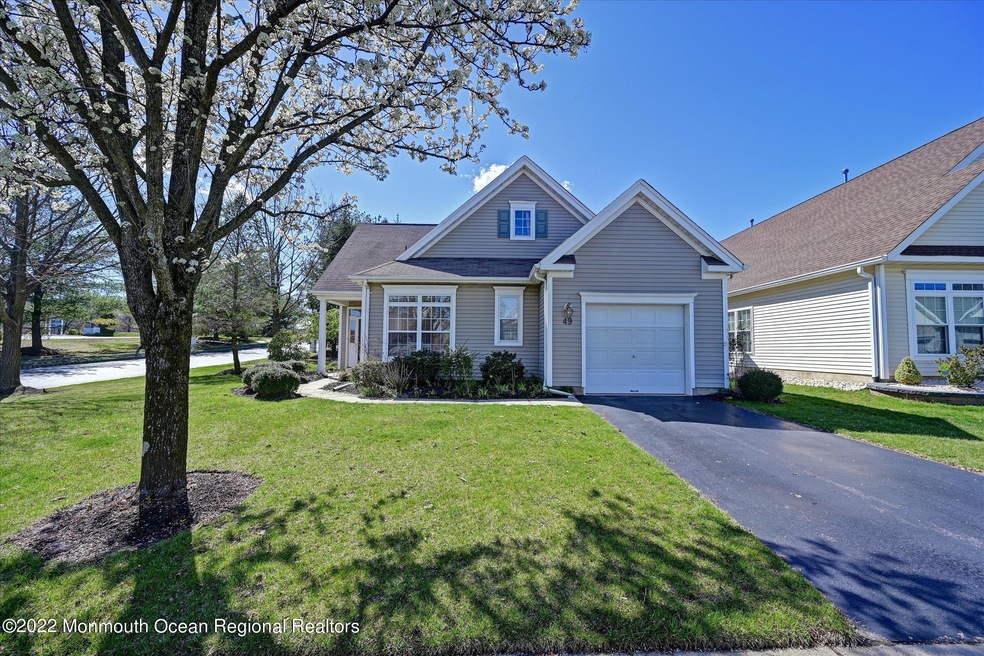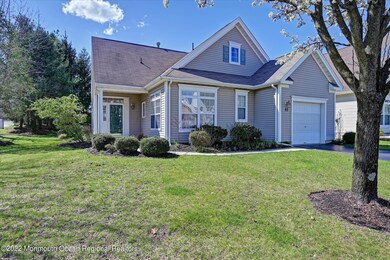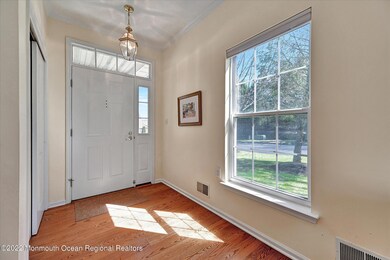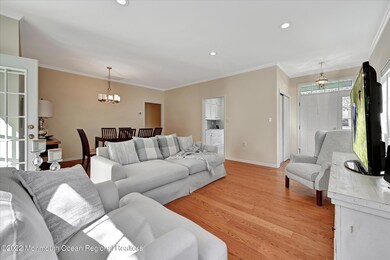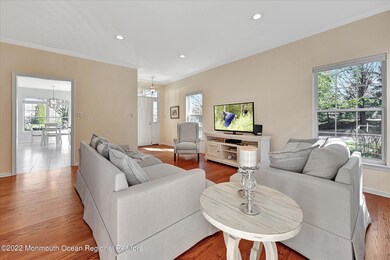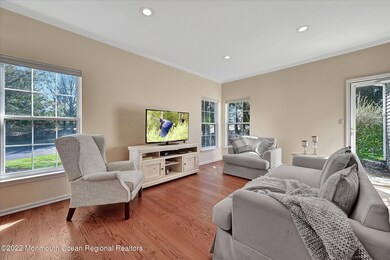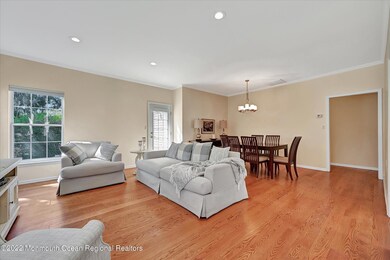
49 Freesia Ct Holmdel, NJ 07733
Highlights
- Fitness Center
- Heated In Ground Pool
- New Kitchen
- Tennis Courts
- Senior Community
- Clubhouse
About This Home
As of June 2022Enjoy this wonderful updated two bedroom in desirable ''Village Grande''. The LR & DR are contiguous as one large area offering flexibility of use, and have hardwood floors, and decorative moldings. The brand new eat-in kitchen has stainless appliances, counter top range, double wall oven, granite counter tops, subway tile backsplash and a sun-drenched seating area. The master suite has hardwood floors and a walk-in closet. The master bath has double sinks, and a glass enclosed shower stall. Attached garage has storage. The community amenities include gorgeous newly renovated club house, heated pool, tennis courts, and putting green. Conveniently located near NJ Transit, NYC Bus Service, Garden State Parkway, shopping and restaurants.
Last Agent to Sell the Property
Frank Pento
RE/MAX First Realty Listed on: 04/12/2022
Home Details
Home Type
- Single Family
Est. Annual Taxes
- $8,754
Year Built
- Built in 1998
Lot Details
- 6,970 Sq Ft Lot
HOA Fees
- $355 Monthly HOA Fees
Parking
- 1 Car Direct Access Garage
- Garage Door Opener
- Driveway
- On-Street Parking
- Off-Street Parking
Home Design
- Shingle Roof
- Vinyl Siding
Interior Spaces
- 1,422 Sq Ft Home
- 1-Story Property
- Crown Molding
- Recessed Lighting
- Thermal Windows
- Blinds
- Window Screens
- Entrance Foyer
- Living Room
- Dining Room
- Pull Down Stairs to Attic
- Storm Doors
Kitchen
- New Kitchen
- Breakfast Area or Nook
- Eat-In Kitchen
- Double Oven
- Gas Cooktop
- Microwave
- Dishwasher
- Granite Countertops
Flooring
- Engineered Wood
- Ceramic Tile
Bedrooms and Bathrooms
- 2 Bedrooms
- Walk-In Closet
- 2 Full Bathrooms
- Dual Vanity Sinks in Primary Bathroom
- Primary Bathroom includes a Walk-In Shower
Laundry
- Laundry Room
- Dryer
- Washer
Pool
- Heated In Ground Pool
- Outdoor Pool
Outdoor Features
- Tennis Courts
- Patio
- Exterior Lighting
Schools
- Village Elementary School
- William R. Satz Middle School
- Holmdel High School
Utilities
- Forced Air Heating and Cooling System
- Heating System Uses Natural Gas
- Natural Gas Water Heater
Listing and Financial Details
- Assessor Parcel Number Block: 50.34; Lot: 1
Community Details
Overview
- Senior Community
- Front Yard Maintenance
- Association fees include trash, common area, exterior maint, lawn maintenance, mgmt fees, pool, rec facility, snow removal
- Village Grande Subdivision, Allestead Floorplan
- On-Site Maintenance
Amenities
- Common Area
- Clubhouse
- Community Center
- Recreation Room
Recreation
- Tennis Courts
- Fitness Center
- Community Pool
- Snow Removal
Security
- Resident Manager or Management On Site
Ownership History
Purchase Details
Purchase Details
Home Financials for this Owner
Home Financials are based on the most recent Mortgage that was taken out on this home.Purchase Details
Home Financials for this Owner
Home Financials are based on the most recent Mortgage that was taken out on this home.Purchase Details
Similar Homes in the area
Home Values in the Area
Average Home Value in this Area
Purchase History
| Date | Type | Sale Price | Title Company |
|---|---|---|---|
| Deed | $947,577 | Eastern Title Agency | |
| Deed | $535,000 | Westcor Land Title | |
| Deed | $401,500 | Green Label Title | |
| Deed | $211,000 | -- |
Mortgage History
| Date | Status | Loan Amount | Loan Type |
|---|---|---|---|
| Previous Owner | $160,000 | Credit Line Revolving | |
| Previous Owner | $310,000 | New Conventional |
Property History
| Date | Event | Price | Change | Sq Ft Price |
|---|---|---|---|---|
| 06/30/2022 06/30/22 | Sold | $535,000 | -0.7% | $376 / Sq Ft |
| 05/28/2022 05/28/22 | Pending | -- | -- | -- |
| 05/06/2022 05/06/22 | Price Changed | $539,000 | -1.8% | $379 / Sq Ft |
| 05/06/2022 05/06/22 | Price Changed | $549,000 | -2.8% | $386 / Sq Ft |
| 04/12/2022 04/12/22 | For Sale | $565,000 | +40.4% | $397 / Sq Ft |
| 10/29/2018 10/29/18 | Sold | $402,500 | -- | $293 / Sq Ft |
Tax History Compared to Growth
Tax History
| Year | Tax Paid | Tax Assessment Tax Assessment Total Assessment is a certain percentage of the fair market value that is determined by local assessors to be the total taxable value of land and additions on the property. | Land | Improvement |
|---|---|---|---|---|
| 2024 | $9,554 | $582,700 | $320,900 | $261,800 |
| 2023 | $9,554 | $587,200 | $344,000 | $243,200 |
| 2022 | $8,754 | $528,500 | $307,000 | $221,500 |
| 2021 | $8,754 | $436,400 | $227,600 | $208,800 |
| 2020 | $8,152 | $399,800 | $208,600 | $191,200 |
| 2019 | $7,708 | $379,900 | $179,400 | $200,500 |
| 2018 | $6,950 | $343,900 | $139,800 | $204,100 |
| 2017 | $6,617 | $326,100 | $129,500 | $196,600 |
| 2016 | $6,341 | $316,100 | $110,500 | $205,600 |
| 2015 | $6,247 | $325,000 | $124,700 | $200,300 |
| 2014 | $7,358 | $364,000 | $200,700 | $163,300 |
Agents Affiliated with this Home
-
F
Seller's Agent in 2022
Frank Pento
RE/MAX
-

Buyer's Agent in 2022
Eric Bosniak
Coldwell Banker Realty
(732) 245-0340
3 in this area
152 Total Sales
-
A
Seller's Agent in 2018
AMELITA FAELNAR
Heritage House Sotheby's International Realty
3 in this area
15 Total Sales
Map
Source: MOREMLS (Monmouth Ocean Regional REALTORS®)
MLS Number: 22210564
APN: 20-00050-34-00001
- 35 Violet Ct
- 37 Violet Ct
- 2 Apple Grove Dr
- 152 Northampton Dr
- 40 Centerville Rd
- 59 Londonberry Dr
- 57 Shorehaven Rd
- 19 Shorehaven Park
- 9 Shorehaven
- 4 Briarcliff Ln
- 9 Minuteman Rd
- 20 Miller Ave
- 3 Shorehaven Park
- 7 Red Oak Run
- 117 Lexington Ct
- 66 Banyan Blvd Unit 66
- 23 Mount Dr
- 2 Red Oak Run
- 31 Weller Place
- 34 Weller Place
