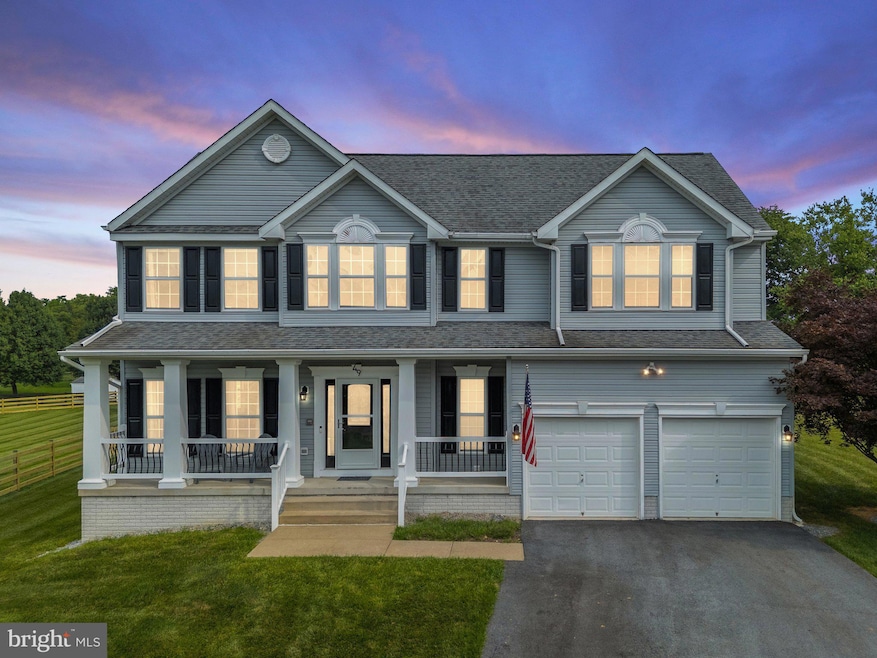
49 General Cobb Ct Harpers Ferry, WV 25425
Highlights
- Saltwater Pool
- Pasture Views
- Shed
- 0.75 Acre Lot
- Colonial Architecture
- Central Air
About This Home
As of July 2025Welcome to 49 General Cobb Ct — a beautifully updated 4-bedroom, 3.5-bath home offering over 3,500 finished square feet on a peaceful 0.75-acre lot with scenic mountain and pasture views.
At the heart of the home is an updated kitchen featuring modern finishes, ample cabinet space, and a layout that opens seamlessly into the main living areas — perfect for both daily living and entertaining. Upstairs, the oversized primary suite offers a true retreat with a full ensuite bath, dual vanities, a walk-in shower, and a spacious walk-in closet.
The finished lower level adds flexible space for a rec room, home office, gym, or guest quarters — complete with brand-new carpet and a full bath. Throughout the home, you'll find thoughtful updates including a newer roof and HVAC (both just 7 years old), and a brand-new water heater for added peace of mind.
Tech-savvy buyers will love the CAT 5e network wiring with voice and coax cables run to every room — ideal for remote work, gaming, or smart home integration.
Out back, the yard is a private oasis featuring a 33' saltwater pool with an attached deck, plus an additional rear deck, concrete patio, and a 12x20 shed for extra storage or workshop space.
Ideally located on a quiet cul-de-sac just minutes from the charm of downtown Harpers Ferry, with easy access to hiking trails, river activities, and the MARC train for commuting into the D.C. metro area.
Last Agent to Sell the Property
Keller Williams Realty License #WVS220302365 Listed on: 06/14/2025

Home Details
Home Type
- Single Family
Est. Annual Taxes
- $1,555
Year Built
- Built in 2002
Lot Details
- 0.75 Acre Lot
- Property is in excellent condition
- Property is zoned 101
HOA Fees
- $51 Monthly HOA Fees
Property Views
- Pasture
- Mountain
Home Design
- Colonial Architecture
- Slab Foundation
- Vinyl Siding
Interior Spaces
- Property has 3 Levels
- Gas Fireplace
- Finished Basement
- Basement Windows
Bedrooms and Bathrooms
- 4 Bedrooms
Parking
- 4 Parking Spaces
- 4 Driveway Spaces
Outdoor Features
- Saltwater Pool
- Shed
Utilities
- Central Air
- Heat Pump System
- Electric Water Heater
- On Site Septic
Community Details
- Gap View Village Subdivision
Listing and Financial Details
- Tax Lot 43
- Assessor Parcel Number 04 5D004300000000
Similar Homes in Harpers Ferry, WV
Home Values in the Area
Average Home Value in this Area
Property History
| Date | Event | Price | Change | Sq Ft Price |
|---|---|---|---|---|
| 07/14/2025 07/14/25 | Sold | $555,000 | +0.9% | $156 / Sq Ft |
| 06/14/2025 06/14/25 | For Sale | $550,000 | -- | $155 / Sq Ft |
Tax History Compared to Growth
Agents Affiliated with this Home
-

Seller's Agent in 2025
Rex Petrey
Keller Williams Realty
(540) 336-6130
4 in this area
103 Total Sales
-

Buyer's Agent in 2025
Susan Weston
Samson Properties
(304) 820-9055
7 in this area
25 Total Sales
Map
Source: Bright MLS
MLS Number: WVJF2017604
- 33 General Early Dr
- 22 Clifford Ct
- 122 Equestrian Cir
- Lot 1 Westwind Minor
- 21 Ella Washington Ct
- 73 Claymont Hill St
- The Crawford Plan at Beallair - Modern Farmhouse Collection
- The Taylor Plan at Beallair - Modern Farmhouse Collection
- The Beckham Plan at Beallair - Modern Farmhouse Collection
- The Middleton Plan at Beallair - Modern Farmhouse Collection
- 249 Lewis Washington Dr
- 511 Shenandoah Crossing Dr
- 22 Claymont Hill St
- 680 Mara Rose Ln
- 42 Louisa Beall Ln
- 610 Atkinson St
- 0 Job Corps Rd
- 308 Redwood Ct
- 616 Atkinson St
- 66 Arbor Ct






