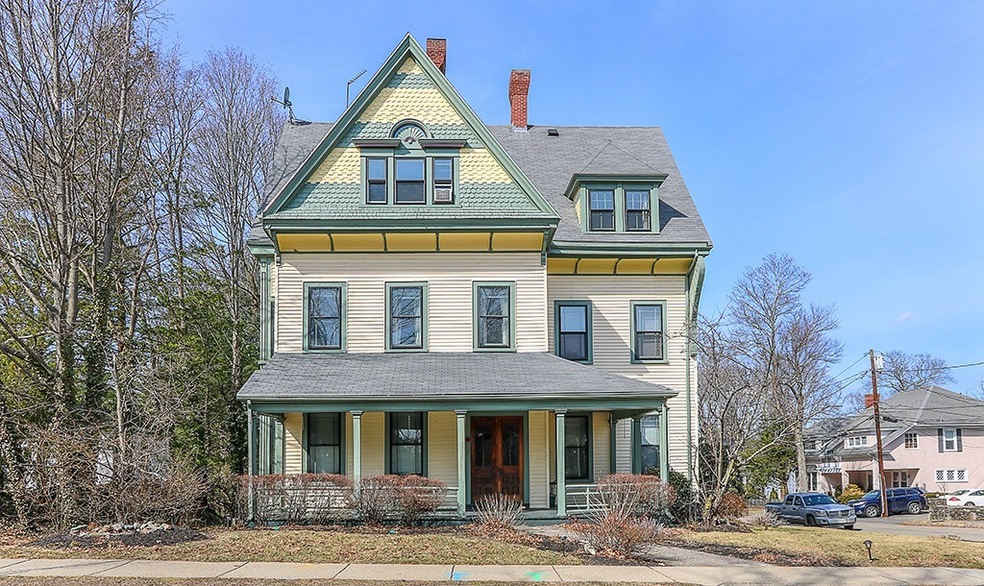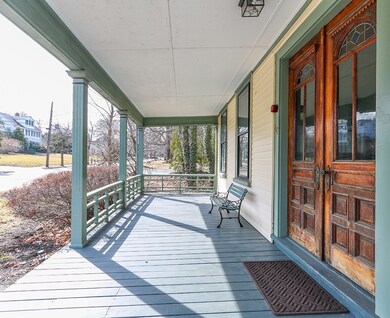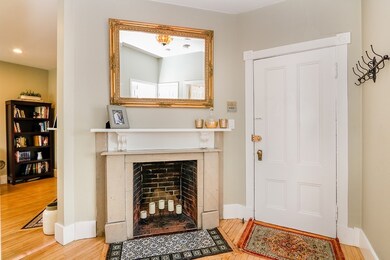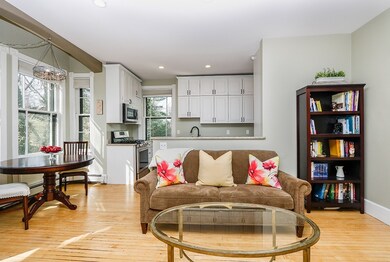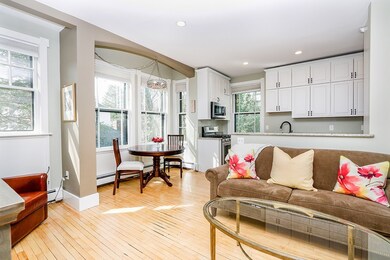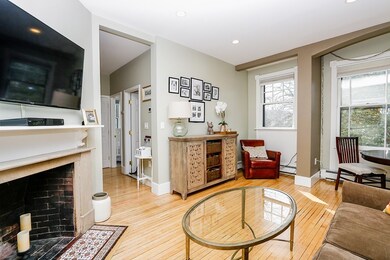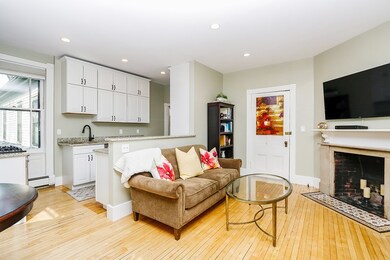
49 Grove St Unit 4 Auburndale, MA 02466
Auburndale NeighborhoodAbout This Home
As of April 2018Beautiful sun-filled 2 bedroom in Grand Victorian. This fantastic unit boasts a modern kitchen with granite countertops and stainless steel appliances, spacious living room with ornate fireplace, high ceilings and oversized windows throughout. Other amenities include in-unit washer/dryer, gas cooking, large extra deeded storage in basement and 1 deeded Parking Space and possible rental space for 2nd car as well. Walking distance to Auburndale village, restaurants, shops, green line train and commuter rail. Easy access to MA Pike, Rt.95/128 & Rt 30. A must see! Open houses Thursday 11-12. Saturday & Sunday 10:30 - 12.
Last Agent to Sell the Property
Coldwell Banker Realty - Newton Listed on: 03/14/2018

Property Details
Home Type
- Condominium
Est. Annual Taxes
- $5,215
Year Built
- Built in 1910
HOA Fees
- $270 per month
Kitchen
- Range
- Dishwasher
Flooring
- Wood Flooring
Laundry
- Dryer
- Washer
Utilities
- Window Unit Cooling System
- Hot Water Baseboard Heater
- Heating System Uses Gas
- Natural Gas Water Heater
Additional Features
- Basement
Listing and Financial Details
- Assessor Parcel Number S:43 B:017 L:0005C
Ownership History
Purchase Details
Purchase Details
Home Financials for this Owner
Home Financials are based on the most recent Mortgage that was taken out on this home.Purchase Details
Home Financials for this Owner
Home Financials are based on the most recent Mortgage that was taken out on this home.Purchase Details
Purchase Details
Purchase Details
Purchase Details
Purchase Details
Similar Home in Auburndale, MA
Home Values in the Area
Average Home Value in this Area
Purchase History
| Date | Type | Sale Price | Title Company |
|---|---|---|---|
| Condominium Deed | -- | None Available | |
| Condominium Deed | -- | None Available | |
| Deed | $465,000 | -- | |
| Deed | $465,000 | -- | |
| Not Resolvable | $360,000 | -- | |
| Deed | $314,500 | -- | |
| Deed | $314,500 | -- | |
| Deed | $294,300 | -- | |
| Deed | $294,300 | -- | |
| Deed | $159,000 | -- | |
| Deed | $159,000 | -- | |
| Deed | $110,600 | -- | |
| Deed | $110,600 | -- | |
| Deed | $117,000 | -- |
Mortgage History
| Date | Status | Loan Amount | Loan Type |
|---|---|---|---|
| Previous Owner | $408,000 | Stand Alone Refi Refinance Of Original Loan | |
| Previous Owner | $418,500 | New Conventional | |
| Previous Owner | $323,500 | Stand Alone Refi Refinance Of Original Loan | |
| Previous Owner | $335,000 | New Conventional |
Property History
| Date | Event | Price | Change | Sq Ft Price |
|---|---|---|---|---|
| 04/20/2018 04/20/18 | Sold | $465,000 | +13.7% | $663 / Sq Ft |
| 03/21/2018 03/21/18 | Pending | -- | -- | -- |
| 03/14/2018 03/14/18 | For Sale | $409,000 | +13.6% | $583 / Sq Ft |
| 04/30/2014 04/30/14 | Sold | $360,000 | +3.2% | $514 / Sq Ft |
| 03/18/2014 03/18/14 | Pending | -- | -- | -- |
| 03/11/2014 03/11/14 | For Sale | $349,000 | -- | $498 / Sq Ft |
Tax History Compared to Growth
Tax History
| Year | Tax Paid | Tax Assessment Tax Assessment Total Assessment is a certain percentage of the fair market value that is determined by local assessors to be the total taxable value of land and additions on the property. | Land | Improvement |
|---|---|---|---|---|
| 2025 | $5,215 | $532,100 | $0 | $532,100 |
| 2024 | $5,042 | $516,600 | $0 | $516,600 |
| 2023 | $5,012 | $492,300 | $0 | $492,300 |
| 2022 | $4,933 | $468,900 | $0 | $468,900 |
| 2021 | $4,760 | $442,400 | $0 | $442,400 |
| 2020 | $4,619 | $442,400 | $0 | $442,400 |
| 2019 | $4,488 | $429,500 | $0 | $429,500 |
| 2018 | $3,735 | $345,200 | $0 | $345,200 |
| 2017 | $3,622 | $325,700 | $0 | $325,700 |
| 2016 | $3,464 | $304,400 | $0 | $304,400 |
| 2015 | $3,366 | $289,900 | $0 | $289,900 |
Agents Affiliated with this Home
-

Seller's Agent in 2018
Demeo Realty Group
Coldwell Banker Realty - Newton
(617) 650-2864
12 in this area
115 Total Sales
-

Buyer's Agent in 2018
Ben Resnicow
Commonwealth Standard Realty Advisors
(617) 286-6855
5 in this area
157 Total Sales
-
J
Seller's Agent in 2014
Jan Boyce
Deland Real Estate, LLC
(617) 283-1675
8 Total Sales
-

Buyer's Agent in 2014
Ken Sazama
Real Broker MA, LLC
(617) 308-3678
40 Total Sales
Map
Source: MLS Property Information Network (MLS PIN)
MLS Number: 72293220
APN: NEWT-000043-000017-000005C
- 65 Grove St
- 271 Auburn St
- 224 Auburn St Unit F
- 194 Auburn St Unit 2
- 194 Auburn St
- 19 Woodbine St Unit B
- 2202 Commonwealth Ave Unit 1
- 2202 Commonwealth Ave Unit 3
- 2202 Commonwealth Ave Unit 4
- 218 Melrose St
- 217 Melrose St Unit 217
- 219 Melrose St Unit 1
- 2 Rockwood Terrace Unit 2
- 30 Cheswick Rd
- 153 Hancock St
- 24 Aspen Ave
- 21 Studio Rd
- 21 Johnson Place
- 25 Johnson Place
- 91 Freeman St
