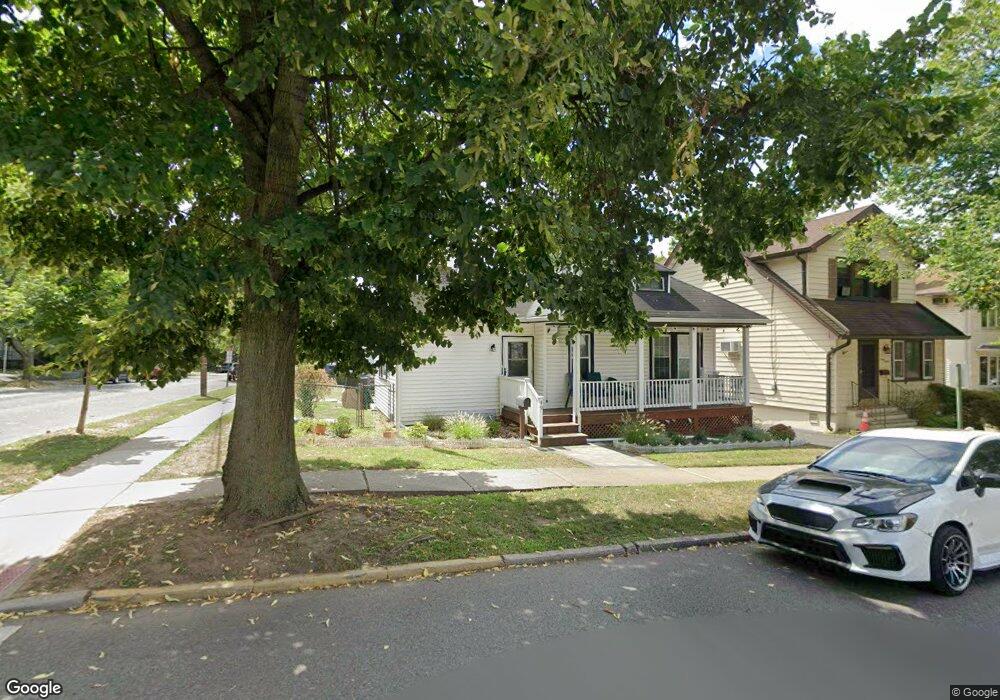49 Hackensack Ave Ridgefield Park, NJ 07660
Estimated Value: $511,000 - $623,000
2
Beds
1
Bath
1,004
Sq Ft
$556/Sq Ft
Est. Value
About This Home
This home is located at 49 Hackensack Ave, Ridgefield Park, NJ 07660 and is currently estimated at $558,131, approximately $555 per square foot. 49 Hackensack Ave is a home located in Bergen County with nearby schools including Lincoln Elementary School, Ridgefield Park Jr Sr High School, and Academy of Greatness & Excellence.
Ownership History
Date
Name
Owned For
Owner Type
Purchase Details
Closed on
Sep 21, 2020
Sold by
Fernandez Cesar and Fernandez Tracy
Current Estimated Value
Home Financials for this Owner
Home Financials are based on the most recent Mortgage that was taken out on this home.
Original Mortgage
$315,000
Interest Rate
2.7%
Mortgage Type
New Conventional
Purchase Details
Closed on
May 24, 2018
Sold by
Miller Donald J
Bought by
Fernandez Cedar
Home Financials for this Owner
Home Financials are based on the most recent Mortgage that was taken out on this home.
Original Mortgage
$248,224
Interest Rate
4.5%
Mortgage Type
VA
Create a Home Valuation Report for This Property
The Home Valuation Report is an in-depth analysis detailing your home's value as well as a comparison with similar homes in the area
Home Values in the Area
Average Home Value in this Area
Purchase History
| Date | Buyer | Sale Price | Title Company |
|---|---|---|---|
| -- | $350,000 | Fidelity National Ttl Ins Co | |
| Fernandez Cedar | $245,000 | -- |
Source: Public Records
Mortgage History
| Date | Status | Borrower | Loan Amount |
|---|---|---|---|
| Previous Owner | -- | $315,000 | |
| Previous Owner | Fernandez Cedar | $248,224 |
Source: Public Records
Tax History
| Year | Tax Paid | Tax Assessment Tax Assessment Total Assessment is a certain percentage of the fair market value that is determined by local assessors to be the total taxable value of land and additions on the property. | Land | Improvement |
|---|---|---|---|---|
| 2025 | $11,365 | $392,300 | $225,000 | $167,300 |
| 2024 | $11,251 | $392,300 | $225,000 | $167,300 |
| 2023 | $10,733 | $381,900 | $217,500 | $164,400 |
| 2022 | $10,733 | $342,800 | $190,000 | $152,800 |
| 2021 | $10,157 | $317,500 | $172,500 | $145,000 |
| 2020 | $8,390 | $258,300 | $170,000 | $88,300 |
| 2019 | $8,130 | $206,400 | $134,000 | $72,400 |
| 2018 | $7,942 | $206,400 | $134,000 | $72,400 |
| 2017 | $7,684 | $206,400 | $134,000 | $72,400 |
| 2016 | $7,480 | $206,400 | $134,000 | $72,400 |
| 2015 | $7,077 | $206,400 | $134,000 | $72,400 |
| 2014 | $6,887 | $206,400 | $134,000 | $72,400 |
Source: Public Records
Map
Nearby Homes
- 151 4th St
- 39 Summit St
- 114 Hackensack Ave
- 221 4th St
- 53 Park St
- 265 Main St Unit 206
- 265 Main St Unit 702
- 265 Main St Unit 509
- 51 Highland Place
- 50 Grand Ave
- 71 Gordon St
- 82 Hazelton St
- 12 Pulaski Place
- 12 Pulaski Place Unit A
- 100 Arthur St
- 57 Park Ave
- 133 Hudson Ave
- 468a Liberty St Unit 101
- 227 Beechwood Ave
- 468 Liberty St Unit 201
