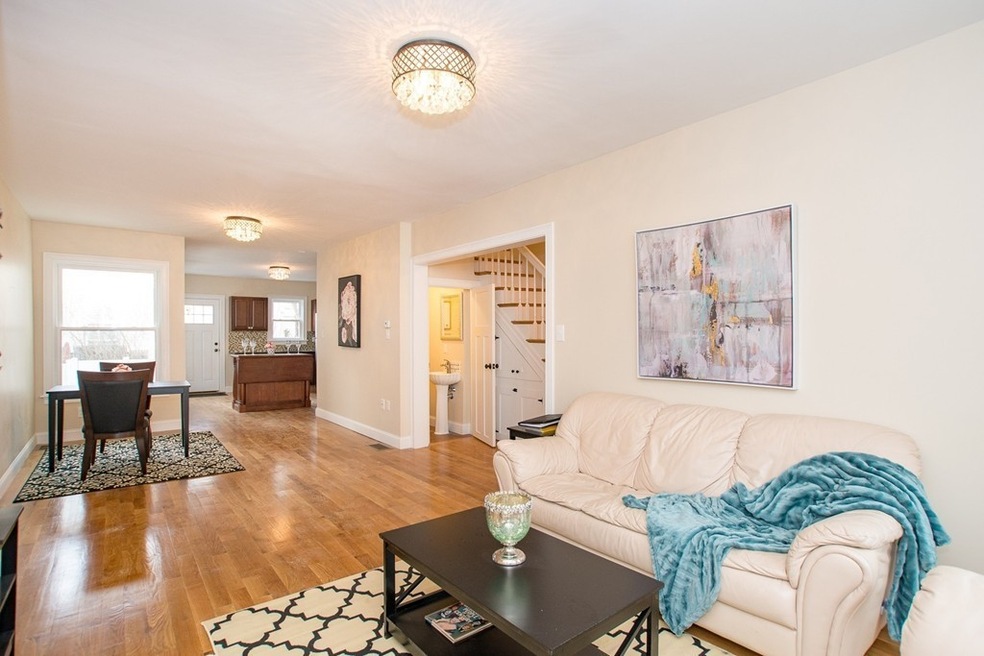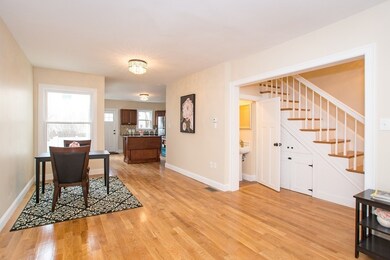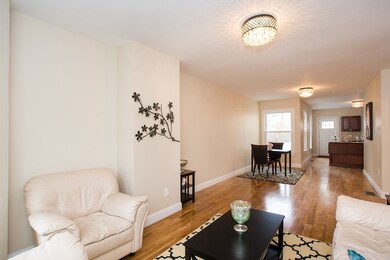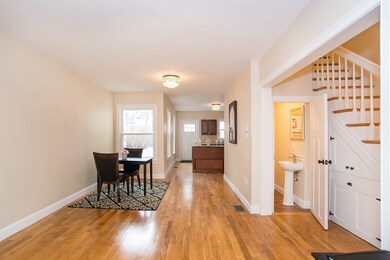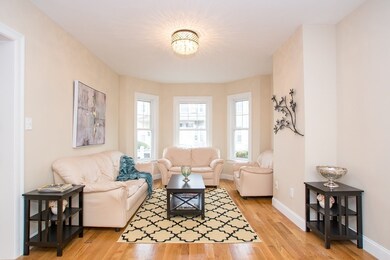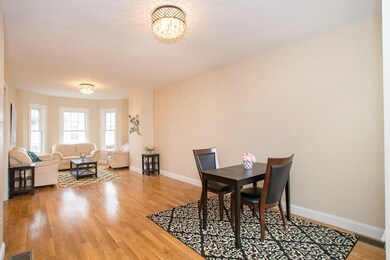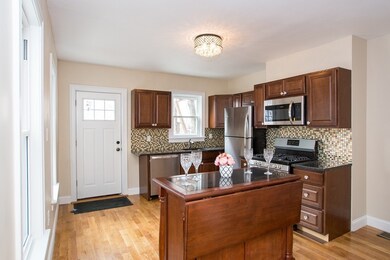
49 Hano St Allston, MA 02134
Allston NeighborhoodHighlights
- Wood Flooring
- Central Heating and Cooling System
- 3-minute walk to Penniman Road Play Area
About This Home
As of June 2018Perfect opportunity to purchase in one of the hottest neighborhoods in Boston. This attached single family home was completely renovated in 2018 and is ready for its new owner to move into. Located just minutes to the Boston Landing Commuter Rail Stop with service to Fenway, Back Bay and South Station as well as tons of restaurants, bars, shops, a park with a basketball court and playground. Property features new hardwood floors throughout, and open concept main living level with all new kitchen cabinets, granite counters, ss appliances and mosaic backsplash, half bath, mudroom, high ceilings, washer/dryer hookup and bay window that allows in tremendous amounts of natural light. The second level has three bedrooms with two of the bedrooms having ensuite. Full basement for extra storage. This home has been tastefully designed with many unique features such as sliding barn doors on two of the bedrooms and several other custom features.
Co-Listed By
Michael Scottberg
RE/MAX Select Realty
Property Details
Home Type
- Condominium
Est. Annual Taxes
- $8,539
Year Built
- Built in 1890
Kitchen
- Range
- Microwave
- Dishwasher
Flooring
- Wood
- Tile
Utilities
- Central Heating and Cooling System
- Heating System Uses Gas
- Natural Gas Water Heater
Additional Features
- Basement
Ownership History
Purchase Details
Home Financials for this Owner
Home Financials are based on the most recent Mortgage that was taken out on this home.Purchase Details
Purchase Details
Purchase Details
Similar Homes in the area
Home Values in the Area
Average Home Value in this Area
Purchase History
| Date | Type | Sale Price | Title Company |
|---|---|---|---|
| Not Resolvable | $650,000 | -- | |
| Not Resolvable | $350,000 | -- | |
| Fiduciary Deed | -- | -- | |
| Deed | -- | -- |
Mortgage History
| Date | Status | Loan Amount | Loan Type |
|---|---|---|---|
| Open | $516,200 | Stand Alone Refi Refinance Of Original Loan | |
| Closed | $520,000 | New Conventional |
Property History
| Date | Event | Price | Change | Sq Ft Price |
|---|---|---|---|---|
| 05/14/2021 05/14/21 | Rented | $3,000 | 0.0% | -- |
| 05/13/2021 05/13/21 | Under Contract | -- | -- | -- |
| 03/11/2021 03/11/21 | For Rent | $3,000 | -11.8% | -- |
| 12/05/2019 12/05/19 | Rented | $3,400 | 0.0% | -- |
| 11/27/2019 11/27/19 | Under Contract | -- | -- | -- |
| 11/15/2019 11/15/19 | For Rent | $3,400 | 0.0% | -- |
| 09/15/2019 09/15/19 | Rented | $3,400 | -2.9% | -- |
| 08/04/2019 08/04/19 | For Rent | $3,500 | 0.0% | -- |
| 06/26/2018 06/26/18 | Sold | $650,000 | -4.4% | $486 / Sq Ft |
| 05/23/2018 05/23/18 | Pending | -- | -- | -- |
| 03/27/2018 03/27/18 | Price Changed | $679,900 | -2.9% | $508 / Sq Ft |
| 03/01/2018 03/01/18 | For Sale | $699,900 | 0.0% | $523 / Sq Ft |
| 02/24/2018 02/24/18 | Pending | -- | -- | -- |
| 02/14/2018 02/14/18 | For Sale | $699,900 | -- | $523 / Sq Ft |
Tax History Compared to Growth
Tax History
| Year | Tax Paid | Tax Assessment Tax Assessment Total Assessment is a certain percentage of the fair market value that is determined by local assessors to be the total taxable value of land and additions on the property. | Land | Improvement |
|---|---|---|---|---|
| 2025 | $8,539 | $737,400 | $143,800 | $593,600 |
| 2024 | $7,814 | $716,900 | $153,800 | $563,100 |
| 2023 | $7,700 | $716,900 | $153,800 | $563,100 |
| 2022 | $7,570 | $695,800 | $149,200 | $546,600 |
| 2021 | $7,004 | $656,400 | $140,800 | $515,600 |
| 2020 | $5,568 | $527,300 | $122,700 | $404,600 |
| 2019 | $4,788 | $454,305 | $98,301 | $356,004 |
| 2018 | $3,430 | $327,300 | $103,000 | $224,300 |
| 2017 | $3,430 | $323,900 | $103,000 | $220,900 |
| 2016 | $3,362 | $305,600 | $103,000 | $202,600 |
| 2015 | $2,902 | $239,600 | $96,900 | $142,700 |
| 2014 | $2,868 | $228,000 | $96,900 | $131,100 |
Agents Affiliated with this Home
-
Nike John

Seller's Agent in 2021
Nike John
Team Impressa LLC
(617) 640-4104
14 Total Sales
-
R
Seller's Agent in 2019
Robert Collins
Coldwell Banker Realty - Cambridge
-
Gary Medina

Buyer's Agent in 2019
Gary Medina
Centre Realty Group
(617) 202-3333
4 Total Sales
-
Kevin Cleary

Seller's Agent in 2018
Kevin Cleary
RE/MAX
(617) 304-1277
9 in this area
61 Total Sales
-
M
Seller Co-Listing Agent in 2018
Michael Scottberg
RE/MAX
-
The Team - Real Estate Advisors
T
Buyer's Agent in 2018
The Team - Real Estate Advisors
Coldwell Banker Realty - Cambridge
(978) 996-3604
347 Total Sales
Map
Source: MLS Property Information Network (MLS PIN)
MLS Number: 72281557
APN: ALLS-000000-000022-001730
- 15 N Beacon St Unit 1012
- 15 N Beacon St Unit L01
- 15 N Beacon St Unit 328
- 244 Brighton Ave Unit 405
- 533 Cambridge St Unit 309
- 35 Adamson St
- 4 Franklin St Unit 202
- 4 Franklin St Unit 401
- 4 Franklin St Unit 302
- 4 Franklin St Unit 403
- 32 Adamson St Unit E
- 23 Gordon St
- 1 Highgate St
- 50 Hichborn St Unit 204
- 50 Hichborn St Unit 408
- 42-44 Aldie St
- 581 Cambridge St
- 100 Lincoln St Unit 408
- 100 Lincoln St Unit 207
- 100 Lincoln St Unit 304
