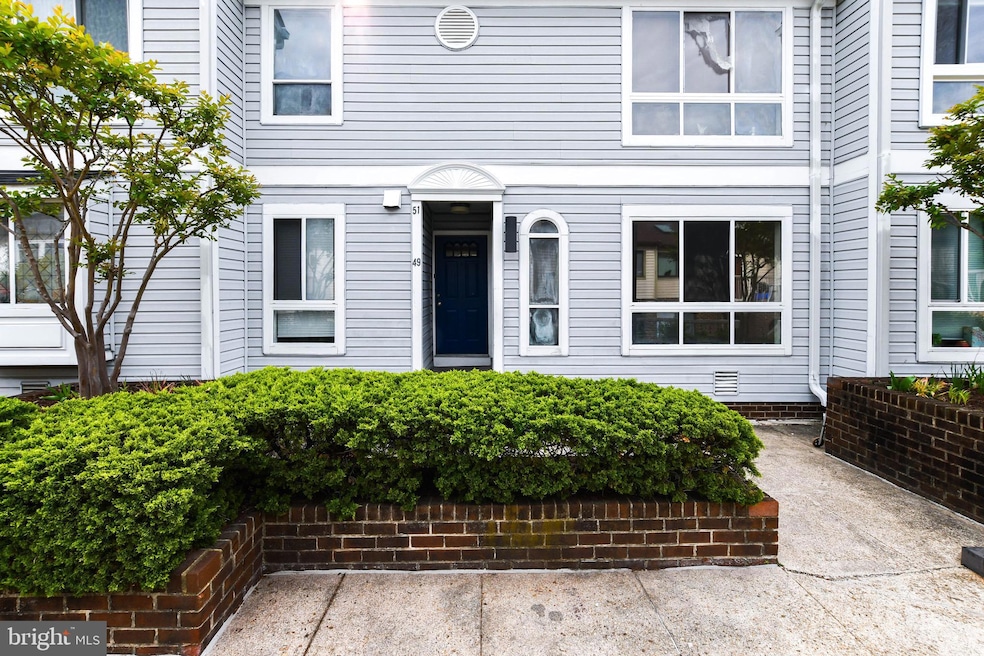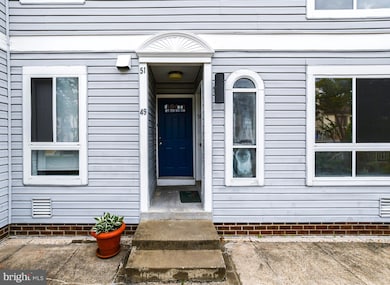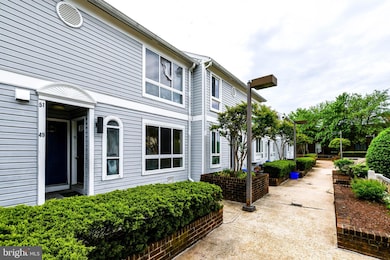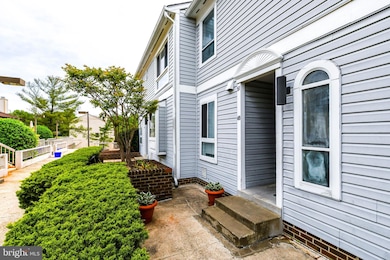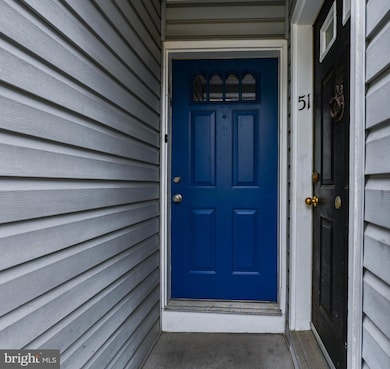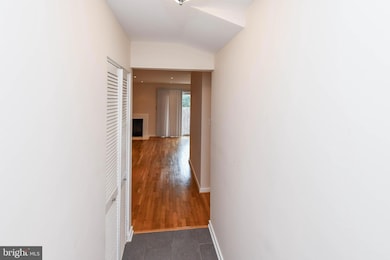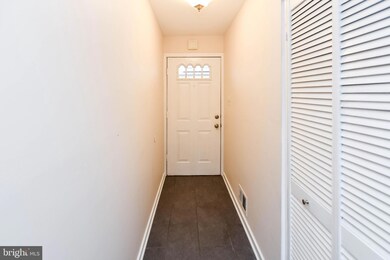49 Hawthorne Ct NE Unit 55 Washington, DC 20017
Edgewood NeighborhoodEstimated payment $2,735/month
Highlights
- Clubhouse
- 1 Fireplace
- Picnic Area
- Contemporary Architecture
- Community Pool
- Forced Air Heating and Cooling System
About This Home
CONDO FOR SALE, but also listed for RENT @$2800 per month.
RARE FIND - FHA APPROVED CONDO IN THE DISTRICT. Condo virtually staged to give the buyer vision of how amazing this space really is. You have to come see it and feel it.
Condo Qualifies for Special 100% financing program - No downpayment, No mortgage insurance, Free $5000 grant, credit scores as low as 620, can purchase up to $800K sales price. Contact for more details.
Welcome to 49 Hawthorne Court Northeast, an exquisite blend of modern comfort and urban convenience in Washington, DC. This newly renovated gem boasts two cozy bedrooms and a stylishly updated bathroom.
Step into a contemporary haven where a cozy fireplace sets the mood in the living area, perfect for unwinding or entertaining guests. The chef's kitchen is a culinary enthusiast's dream, equipped with premium appliances and sleek finishes that inspire creativity. For added convenience, a stackable washer and dryer are seamlessly integrated into the unit.
Enjoy the serenity of a private fenced rear patio, offering a secluded retreat right in the heart of the city. Situated near the DC Reservoir, this home provides easy access to Children's Hospital and Washington Hospital, enhancing its appeal. A garage parking space is included, ensuring hassle-free city living.
Experience the perfect balance of style, comfort, and location at 49 Hawthorne Court Northeast—your modern sanctuary awaits.
PARK PLACE is a gem community that has stood the test of time. It has pride of ownership, great amenities, a fiscally sound condo association, and it's a D.C. Staple that is equity building.
Metro Accessible and very bikeable. One Parking Space Included.
This condo is SOLD AS-IS.
Listing Agent
(240) 423-5911 shaunte.parker@compass.com Compass License #604458 Listed on: 07/15/2025

Property Details
Home Type
- Condominium
Est. Annual Taxes
- $2,545
Year Built
- Built in 1987
HOA Fees
- $547 Monthly HOA Fees
Parking
- Assigned Parking Garage Space
- Garage Door Opener
Home Design
- Contemporary Architecture
- Entry on the 1st floor
- Aluminum Siding
Interior Spaces
- 847 Sq Ft Home
- Property has 1 Level
- 1 Fireplace
- Washer and Dryer Hookup
Bedrooms and Bathrooms
- 2 Main Level Bedrooms
- 1 Full Bathroom
Utilities
- Forced Air Heating and Cooling System
- Natural Gas Water Heater
Listing and Financial Details
- Assessor Parcel Number 3499//2346
Community Details
Overview
- Association fees include all ground fee, common area maintenance, exterior building maintenance, insurance, lawn care front, lawn maintenance, parking fee, management, pool(s), reserve funds, security gate, snow removal, trash, water
- Low-Rise Condominium
- Brookland Community
Amenities
- Picnic Area
- Clubhouse
Recreation
- Community Pool
Pet Policy
- Pets Allowed
Map
Home Values in the Area
Average Home Value in this Area
Tax History
| Year | Tax Paid | Tax Assessment Tax Assessment Total Assessment is a certain percentage of the fair market value that is determined by local assessors to be the total taxable value of land and additions on the property. | Land | Improvement |
|---|---|---|---|---|
| 2025 | $2,614 | $323,120 | $96,940 | $226,180 |
| 2024 | $2,545 | $314,560 | $94,370 | $220,190 |
| 2023 | $2,542 | $313,780 | $94,130 | $219,650 |
| 2022 | $2,396 | $295,590 | $88,680 | $206,910 |
| 2021 | $2,310 | $285,020 | $85,510 | $199,510 |
| 2020 | $2,225 | $261,820 | $78,550 | $183,270 |
| 2019 | $2,313 | $272,160 | $81,650 | $190,510 |
| 2018 | $2,005 | $235,860 | $0 | $0 |
| 2017 | $1,837 | $216,160 | $0 | $0 |
| 2016 | $1,735 | $204,100 | $0 | $0 |
| 2015 | $1,701 | $200,100 | $0 | $0 |
| 2014 | $1,621 | $190,760 | $0 | $0 |
Property History
| Date | Event | Price | List to Sale | Price per Sq Ft |
|---|---|---|---|---|
| 08/12/2025 08/12/25 | For Rent | $2,800 | 0.0% | -- |
| 07/15/2025 07/15/25 | Price Changed | $374,999 | -0.8% | $443 / Sq Ft |
| 07/15/2025 07/15/25 | Price Changed | $378,000 | +0.8% | $446 / Sq Ft |
| 07/15/2025 07/15/25 | For Sale | $375,000 | 0.0% | $443 / Sq Ft |
| 09/29/2017 09/29/17 | Rented | $2,100 | -8.7% | -- |
| 09/29/2017 09/29/17 | Under Contract | -- | -- | -- |
| 08/11/2017 08/11/17 | For Rent | $2,300 | -- | -- |
Purchase History
| Date | Type | Sale Price | Title Company |
|---|---|---|---|
| Warranty Deed | $268,000 | -- |
Mortgage History
| Date | Status | Loan Amount | Loan Type |
|---|---|---|---|
| Open | $263,209 | FHA |
Source: Bright MLS
MLS Number: DCDC2210978
APN: 3499-2346
- 3143 Hawthorne Dr NE Unit 3143
- 3081 Hawthorne Dr NE Unit 3081
- 35 Michigan Ave NE
- 37 Michigan Ave NE
- 2917 N Capitol St NE
- 28 Girard St NE
- 9 Girard St NE
- 2803 N Capitol St NE
- 61 Lower Service Ct NW Unit POWELL 819
- 61 Lower Service Ct NW Unit THE BEND 877
- 61 Lower Service Ct NW Unit HOMESITE 908
- 61 Lower Service Ct NW Unit ATWOOD 891
- 61 Lower Service Ct NW Unit ATWOOD 861
- 61 Lower Service Ct NW Unit THE BEND 863
- 61 Lower Service Ct NW Unit POWELL 818
- The Daniel Plan at Reservoir District - EYA Townhomes
- The Powell Plan at Reservoir District - EYA Townhomes
- The Chatfield Plan at Reservoir District - EYA Townhomes
- The Atwood Plan at Reservoir District - EYA Townhomes
- The Bend Plan at Reservoir District - EYA Townhomes
- 3024 Gentain Ct NE Unit 3024
- 3115 Hawthorne Dr NE Unit 3115
- 43 Girard St NE Unit English Basement
- 100 Michigan Ave NE
- 2608 Olmsted Ct NW
- 2609 Platt Ct NW
- 2607 Platt Ct NW
- 315 Evarts St NE
- 2731 4th St NE
- 2419 1st St NW Unit 1
- 2608 4th St NE Unit 1
- 2602 4th St NE Unit B
- 2602 4th St NE Unit A
- 2600 4th St NE Unit A
- 2600 4th St NE Unit B
- 221 Channing St NE
- 2615 4th St NE Unit B3
- 225 Channing St NE
- XX8 Bryant St NE
- 400 Douglas St NE Unit 102
