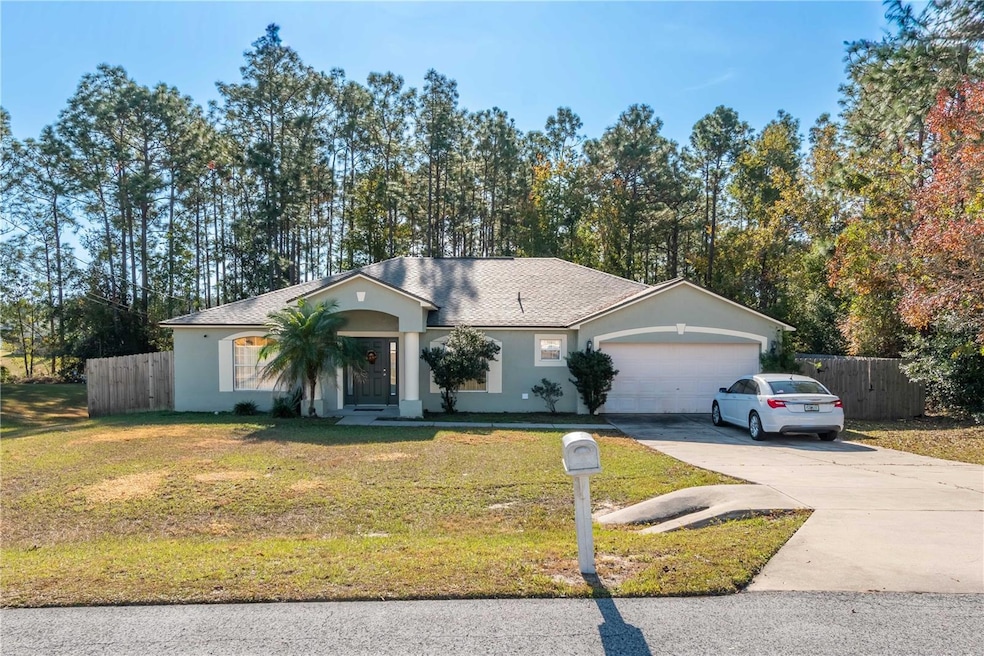49 Hemlock Trace Ocala, FL 34472
Silver Spring Shores NeighborhoodEstimated payment $1,873/month
Highlights
- Open Floorplan
- No HOA
- Eat-In Kitchen
- Cathedral Ceiling
- 2 Car Attached Garage
- Walk-In Closet
About This Home
Under contract-accepting backup offers. PRICED TO SELL. BEST VALUE PER SQFT IN THE AREA. NO HOA. NO FLOOD ZONE. Spacious 3-bedroom, 2-bath home offering over 2,000 square feet of living space on an oversized lot with no HOA and not located in a flood zone. This bright and open home features a desirable split floor plan, cathedral ceilings, a large family room, and a separate dining area—providing flexible space for everyday living, entertaining, or a home office. The home sits on a generously sized lot with added privacy and a fully fenced backyard, along with a spacious two-car garage. This property presents a great opportunity for a buyer to add their own personal touches while enjoying exceptional square footage and lot size for the price.
Listing Agent
LPT REALTY, LLC Brokerage Phone: 877-366-2213 License #3637486 Listed on: 11/20/2025
Home Details
Home Type
- Single Family
Year Built
- Built in 2004
Lot Details
- 0.27 Acre Lot
- Lot Dimensions are 95x125
- North Facing Home
- Property is zoned R1
Parking
- 2 Car Attached Garage
Home Design
- Slab Foundation
- Shingle Roof
- Concrete Siding
- Cement Siding
- Stucco
Interior Spaces
- 2,020 Sq Ft Home
- 1-Story Property
- Open Floorplan
- Cathedral Ceiling
- Ceiling Fan
- Living Room
Kitchen
- Eat-In Kitchen
- Range
- Dishwasher
Flooring
- Carpet
- Vinyl
Bedrooms and Bathrooms
- 3 Bedrooms
- Split Bedroom Floorplan
- Walk-In Closet
- 2 Full Bathrooms
Laundry
- Laundry Room
- Dryer
- Washer
Utilities
- Central Air
- Heating Available
- Well
- Septic Tank
Community Details
- No Home Owners Association
- Silver Spgs Shores Un 07 Subdivision
Listing and Financial Details
- Visit Down Payment Resource Website
- Legal Lot and Block 20 / 91
- Assessor Parcel Number 9007-0091-20
Map
Home Values in the Area
Average Home Value in this Area
Tax History
| Year | Tax Paid | Tax Assessment Tax Assessment Total Assessment is a certain percentage of the fair market value that is determined by local assessors to be the total taxable value of land and additions on the property. | Land | Improvement |
|---|---|---|---|---|
| 2025 | $7,070 | $254,648 | $27,000 | $227,648 |
| 2024 | $6,945 | $254,173 | -- | -- |
| 2023 | $6,812 | $229,863 | $0 | $0 |
| 2022 | $3,658 | $208,966 | $17,000 | $191,966 |
| 2021 | $3,007 | $163,903 | $9,500 | $154,403 |
| 2020 | $2,766 | $146,313 | $8,000 | $138,313 |
| 2019 | $1,872 | $130,415 | $8,000 | $122,415 |
| 2018 | $2,308 | $122,234 | $6,000 | $116,234 |
| 2017 | $2,202 | $118,503 | $5,500 | $113,003 |
| 2016 | $1,994 | $102,237 | $0 | $0 |
| 2015 | $1,871 | $92,943 | $0 | $0 |
| 2014 | $1,700 | $84,494 | $0 | $0 |
Property History
| Date | Event | Price | List to Sale | Price per Sq Ft |
|---|---|---|---|---|
| 02/02/2026 02/02/26 | Pending | -- | -- | -- |
| 01/14/2026 01/14/26 | Price Changed | $249,999 | -3.8% | $124 / Sq Ft |
| 01/06/2026 01/06/26 | Price Changed | $259,999 | -1.9% | $129 / Sq Ft |
| 01/04/2026 01/04/26 | Price Changed | $264,999 | -1.9% | $131 / Sq Ft |
| 12/11/2025 12/11/25 | Price Changed | $269,999 | -1.8% | $134 / Sq Ft |
| 12/04/2025 12/04/25 | Price Changed | $274,999 | -3.5% | $136 / Sq Ft |
| 11/20/2025 11/20/25 | For Sale | $284,999 | -- | $141 / Sq Ft |
Purchase History
| Date | Type | Sale Price | Title Company |
|---|---|---|---|
| Quit Claim Deed | -- | Solidifi | |
| Quit Claim Deed | $28,900 | None Available | |
| Warranty Deed | $90,000 | Attorney | |
| Warranty Deed | $85,000 | Stewart Title Company | |
| Quit Claim Deed | -- | None Available | |
| Interfamily Deed Transfer | $80,800 | Orange Title Inc | |
| Corporate Deed | $115,800 | First American Title Ins Co | |
| Warranty Deed | $12,500 | First American Title Ins Co | |
| Warranty Deed | $9,500 | Ocala Land Title Insurance A | |
| Warranty Deed | $5,000 | Ocala Land Title Insurance A |
Mortgage History
| Date | Status | Loan Amount | Loan Type |
|---|---|---|---|
| Open | $106,000 | New Conventional | |
| Previous Owner | $88,369 | FHA | |
| Previous Owner | $171,000 | Balloon | |
| Previous Owner | $114,725 | Purchase Money Mortgage |
Source: Stellar MLS
MLS Number: TB8450161
APN: 9007-0091-20
- 8002 SE 62nd Loop
- 0 Hemlock Loop Unit MFROM714517
- 6197 SE 80th Ct
- 24 Hemlock Trail
- 9007-0090-15 Bahia Pass Ct
- 160 Hickory Course Radial
- 7473 Hemlock Rd
- 0 Bahia Terrace Dr Unit MFROM706309
- 0 Bahia Terrace Dr Unit MFROM719151
- 13 Hemlock Trace Ct
- 7217 Hemlock Loop
- 7180 Hemlock Loop
- 183 Midway Rd
- 10 Hemlock Court Pass
- 12 Hickory Course Way
- 80 Hickory Course
- TBD Hemlock Loop Dr
- 508 Hickory Course Loop
- 67 Lake Diamond Blvd
- 7 Hemlock Way
Ask me questions while you tour the home.







