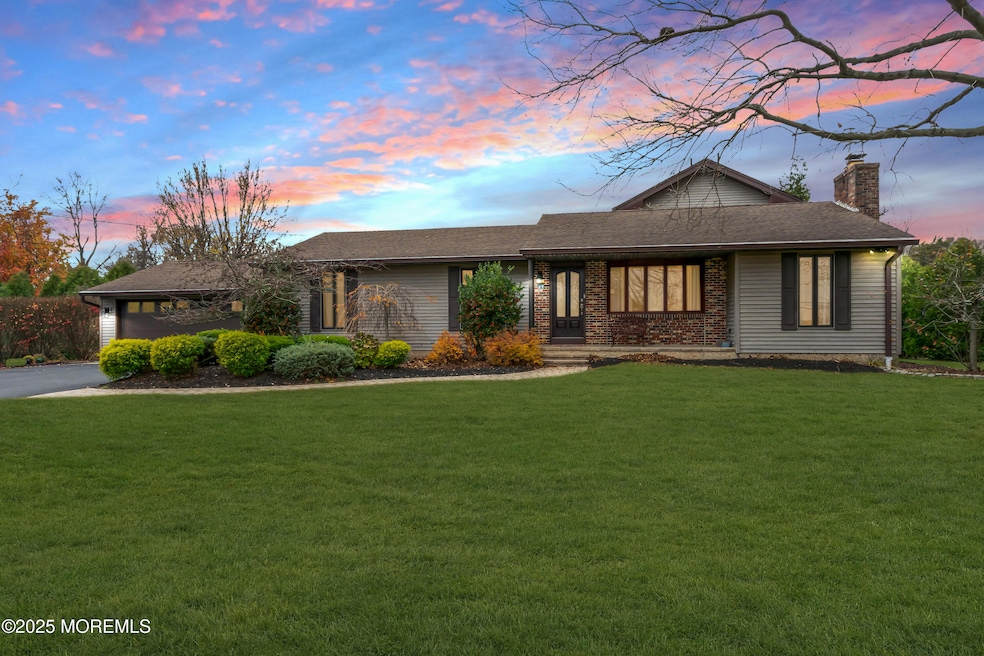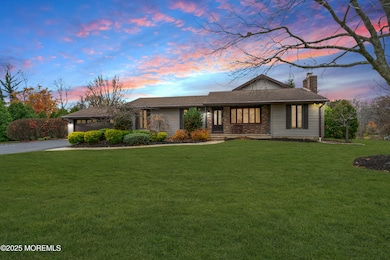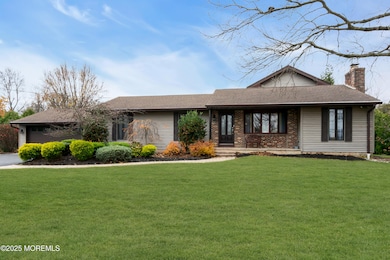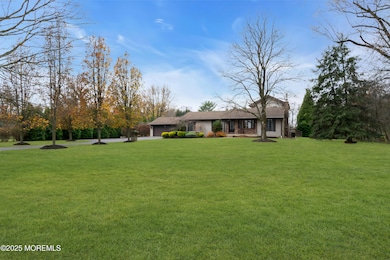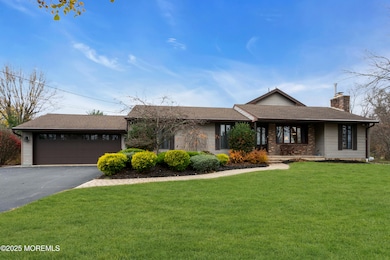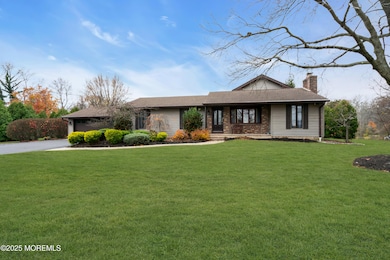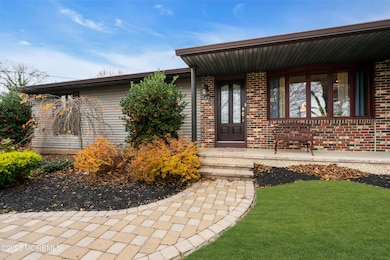49 Highbridge Rd New Egypt, NJ 08533
Estimated payment $4,477/month
Highlights
- Greenhouse
- Custom Home
- Deck
- In Ground Pool
- New Kitchen
- Vaulted Ceiling
About This Home
*This is a Coming Soon listing and cannot be shown until 11/29.* Meticulously maintained and thoughtfully upgraded, this 4-bedroom, 3-bath home offers exceptional comfort and style. The front portion features three bedrooms—one currently used as a home office with laundry and garage access—and two updated baths. Gleaming hardwood floors lead to an impressive two-story addition with a spacious kitchen and great room ideal for entertaining, complete with newer appliances for peace of mind. A striking spiral staircase brings you to the private primary suite, showcasing vaulted ceilings, a custom walk-in closet and a full bath with a jetted jacuzzi tub. Slider doors open to a deck perfectly positioned for viewing the annual fireworks display. Outside, enjoy a large inground pool (new liner 2024), an expansive paver patio, and three oversized sheds with a heated greenhouse. Surrounded by farmland, this move-in-ready retreat offers the charm of country living paired with modern convenience- an opportunity you won't want to miss.
Open House Schedule
-
Saturday, November 29, 202512:00 to 3:00 pm11/29/2025 12:00:00 PM +00:0011/29/2025 3:00:00 PM +00:00Add to Calendar
Home Details
Home Type
- Single Family
Est. Annual Taxes
- $10,184
Year Built
- Built in 1974
Lot Details
- 1 Acre Lot
Parking
- 2 Car Attached Garage
- Garage Door Opener
- Driveway
Home Design
- Custom Home
- Brick Exterior Construction
- Shingle Roof
- Vinyl Siding
Interior Spaces
- 2,800 Sq Ft Home
- 2-Story Property
- Central Vacuum
- Crown Molding
- Tray Ceiling
- Vaulted Ceiling
- Ceiling Fan
- Skylights
- Wood Burning Fireplace
- Blinds
- Bay Window
- Sliding Doors
- Home Security System
Kitchen
- New Kitchen
- Double Oven
- Gas Cooktop
- Microwave
- Dishwasher
- Kitchen Island
- Granite Countertops
Flooring
- Wood
- Wall to Wall Carpet
- Porcelain Tile
- Ceramic Tile
Bedrooms and Bathrooms
- 4 Bedrooms
- Walk-In Closet
- 3 Full Bathrooms
- Dual Vanity Sinks in Primary Bathroom
- Whirlpool Bathtub
- Primary Bathroom includes a Walk-In Shower
Laundry
- Dryer
- Washer
Partially Finished Basement
- Basement Fills Entire Space Under The House
- Basement Hatchway
Pool
- In Ground Pool
- Fence Around Pool
- Saltwater Pool
- Pool Equipment Stays
Outdoor Features
- Deck
- Covered Patio or Porch
- Greenhouse
- Shed
- Storage Shed
Schools
- New Egypt Middle School
- New Egypt High School
Utilities
- Forced Air Zoned Heating and Cooling System
- Baseboard Heating
- Hot Water Heating System
- Power Generator
- Well
- Tankless Water Heater
- Septic Tank
- Septic System
Community Details
- No Home Owners Association
Listing and Financial Details
- Assessor Parcel Number 24-00042-0000-00004
Map
Home Values in the Area
Average Home Value in this Area
Tax History
| Year | Tax Paid | Tax Assessment Tax Assessment Total Assessment is a certain percentage of the fair market value that is determined by local assessors to be the total taxable value of land and additions on the property. | Land | Improvement |
|---|---|---|---|---|
| 2025 | $9,034 | $290,400 | $116,800 | $173,600 |
| 2024 | $8,430 | $290,400 | $116,800 | $173,600 |
| 2023 | $8,044 | $290,400 | $116,800 | $173,600 |
| 2022 | $8,044 | $290,400 | $116,800 | $173,600 |
| 2021 | $7,276 | $290,400 | $116,800 | $173,600 |
| 2020 | $7,582 | $290,400 | $116,800 | $173,600 |
| 2019 | $7,426 | $290,400 | $116,800 | $173,600 |
| 2018 | $7,556 | $290,400 | $116,800 | $173,600 |
| 2017 | $7,426 | $290,400 | $116,800 | $173,600 |
| 2016 | $7,318 | $290,400 | $116,800 | $173,600 |
| 2015 | $7,112 | $290,400 | $116,800 | $173,600 |
| 2014 | $6,946 | $290,400 | $116,800 | $173,600 |
Property History
| Date | Event | Price | List to Sale | Price per Sq Ft | Prior Sale |
|---|---|---|---|---|---|
| 01/17/2012 01/17/12 | Sold | $370,000 | -- | $132 / Sq Ft | View Prior Sale |
Purchase History
| Date | Type | Sale Price | Title Company |
|---|---|---|---|
| Deed | $370,000 | Fidelity Natl Title Ins Co |
Mortgage History
| Date | Status | Loan Amount | Loan Type |
|---|---|---|---|
| Open | $333,000 | New Conventional |
Source: MOREMLS (Monmouth Ocean Regional REALTORS®)
MLS Number: 22535301
APN: 24-00042-0000-00004
- 23A Stoney Hill Rd
- 221 Cookstown New Egypt Rd Unit F4
- 52 Hill Rd
- 1 Martha Ave
- 7 E Main St Unit 1 REAR
- 244 Perrineville Rd
- 240 Perrineville Rd
- 631 Route 524 Unit A
- 134 Phillips Ave
- 300 Toms River Rd
- 61 Cassville Rd
- 255 Cassville Rd Unit Right
- 6 Kindling Way
- 6 Rockland Ave
- 278 Ridge Rd
- 47 Church St
- 34 Hydrangea St
- 55 Breza Rd
- 110 Harwich St
- 545 Cassville Rd
