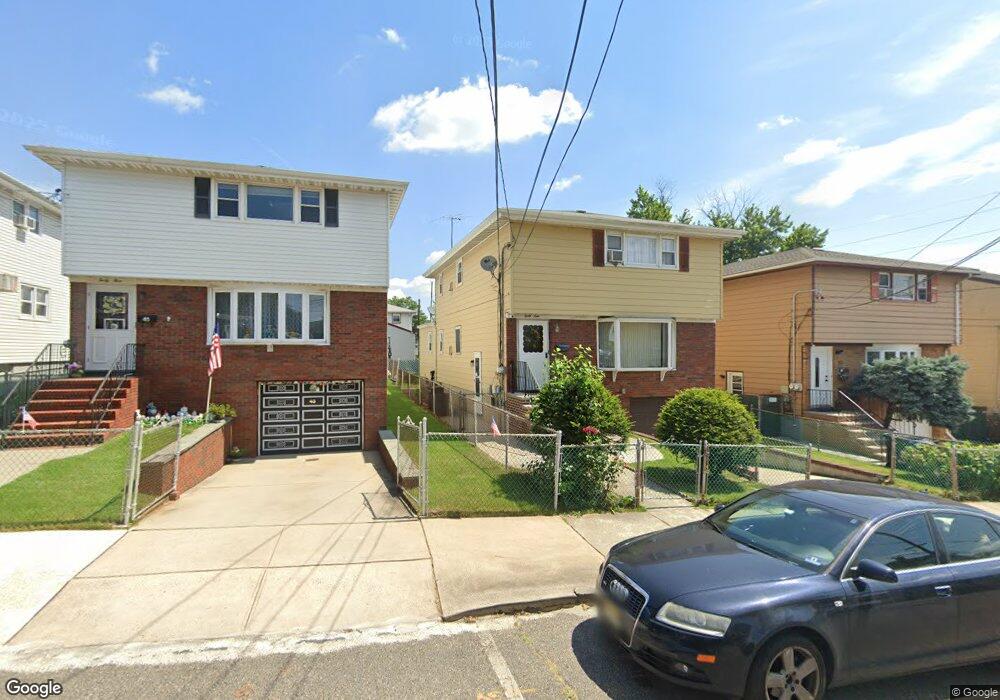49 Howell Place Unit 1 Kearny, NJ 07032
Arlington NeighborhoodEstimated Value: $556,586 - $811,000
3
Beds
1
Bath
2,136
Sq Ft
$334/Sq Ft
Est. Value
About This Home
This home is located at 49 Howell Place Unit 1, Kearny, NJ 07032 and is currently estimated at $713,647, approximately $334 per square foot. 49 Howell Place Unit 1 is a home located in Hudson County with nearby schools including Kearny High School and Hudson Arts and Sciences Charter School.
Ownership History
Date
Name
Owned For
Owner Type
Purchase Details
Closed on
Jun 26, 2025
Sold by
Montan Augusto and Gomez Trinidad
Bought by
49 Howell Place Llc
Current Estimated Value
Purchase Details
Closed on
Jun 25, 1996
Sold by
Richardson Eugene T and Richardson Elizabeth C
Bought by
Montan Augusto and Gomez Trinidad
Home Financials for this Owner
Home Financials are based on the most recent Mortgage that was taken out on this home.
Original Mortgage
$164,000
Interest Rate
8.05%
Mortgage Type
Purchase Money Mortgage
Create a Home Valuation Report for This Property
The Home Valuation Report is an in-depth analysis detailing your home's value as well as a comparison with similar homes in the area
Home Values in the Area
Average Home Value in this Area
Purchase History
| Date | Buyer | Sale Price | Title Company |
|---|---|---|---|
| 49 Howell Place Llc | -- | None Listed On Document | |
| Montan Augusto | $205,000 | -- |
Source: Public Records
Mortgage History
| Date | Status | Borrower | Loan Amount |
|---|---|---|---|
| Previous Owner | Montan Augusto | $164,000 |
Source: Public Records
Tax History Compared to Growth
Tax History
| Year | Tax Paid | Tax Assessment Tax Assessment Total Assessment is a certain percentage of the fair market value that is determined by local assessors to be the total taxable value of land and additions on the property. | Land | Improvement |
|---|---|---|---|---|
| 2025 | $13,285 | $124,100 | $28,000 | $96,100 |
| 2024 | $13,114 | $124,100 | $28,000 | $96,100 |
| 2023 | $13,114 | $124,100 | $28,000 | $96,100 |
| 2022 | $13,083 | $124,100 | $28,000 | $96,100 |
| 2021 | $13,012 | $124,100 | $28,000 | $96,100 |
| 2020 | $13,018 | $124,100 | $28,000 | $96,100 |
| 2019 | $13,083 | $124,100 | $28,000 | $96,100 |
| 2018 | $13,106 | $124,100 | $28,000 | $96,100 |
| 2017 | $13,285 | $124,100 | $28,000 | $96,100 |
| 2016 | $13,240 | $124,100 | $28,000 | $96,100 |
| 2015 | $12,815 | $124,100 | $28,000 | $96,100 |
| 2014 | $12,455 | $124,100 | $28,000 | $96,100 |
Source: Public Records
Map
Nearby Homes
- 703 Schuyler Ave
- 700 Schuyler Ave Unit A21
- 700 Schuyler Ave Unit G34
- 700 Schuyler Ave Unit B13
- 670 Devon St
- 144 Schuyler Ave
- 511 Davis Ave
- 144 Stuyvesant Ave
- 240 Beech St Unit 2
- 245 Beech St
- 699 Elm St
- 438 Forest St
- 422 Davis Ave
- 425 Davis Ave
- 859 Devon St
- 708 Kearny Ave
- 699 Kearny Ave
- 390 Forest St
- 835 Chestnut St
- 770 Kearny Ave
- 49 Howell Place
- 45 Howell Place
- 53 Howell Place
- 41 Howell Place
- 57 Howell Place
- 59 Howell Place
- 39 Howell Place
- 322 Stewart Ave
- 322 Stewart Ave Unit 2
- 318 Stewart Ave
- 324 Stewart Ave
- 314 Stewart Ave
- 37 Howell Place
- 326 Stewart Ave
- 326 Stewart Ave Unit 2
- 312 Stewart Ave
- 310 Stewart Ave
- 35 Howell Place
- 308 Stewart Ave
- 705 Schuyler Ave Unit 707
