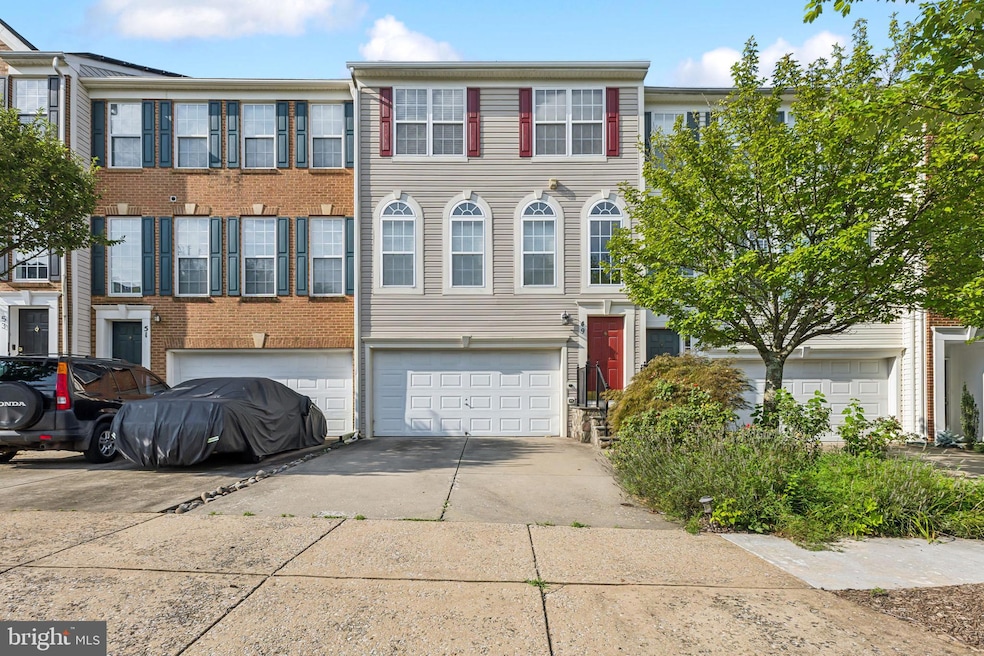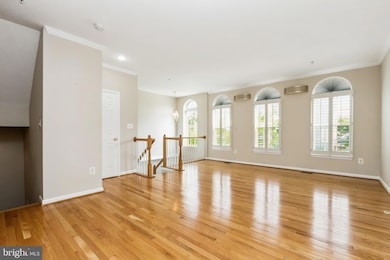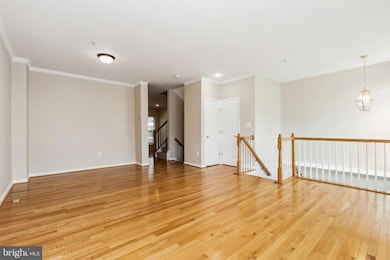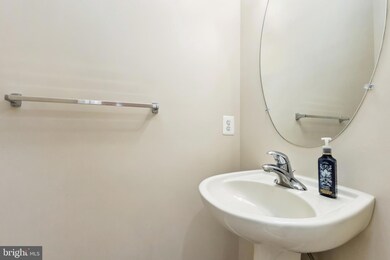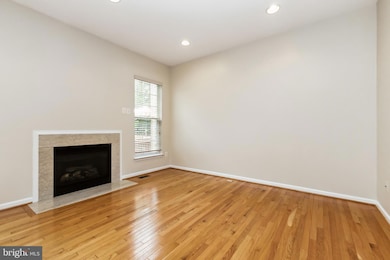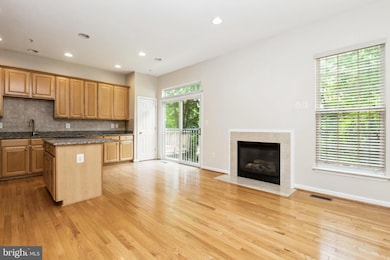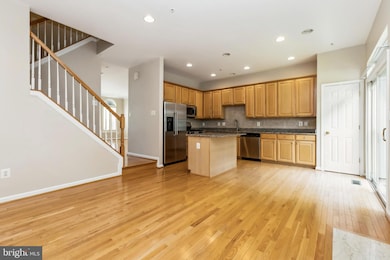49 Inkberry Cir Gaithersburg, MD 20877
Highlights
- Contemporary Architecture
- Community Pool
- Forced Air Heating and Cooling System
- 1 Fireplace
- 2 Car Direct Access Garage
- Property is in very good condition
About This Home
Welcome to 49 Inkberry Circle in Hidden Creek. This beautifully updated 3-bedroom, 3.5-bath townhome offers over 2,000 sq ft of elegant living space across three finished levels. This home features hardwood floors on the main level, an open-concept layout, and a sunlit gourmet kitchen with granite countertops, stainless steel appliances and ample cabinet space. Upstairs, you'll find a spacious primary suite with vaulted ceilings, a walk-in closet, and a luxurious en-suite bath with soaking tub and separate shower. Two additional bedrooms share a well-appointed hall bath. The fully finished walk-out lower level includes a large rec room, full bath, laundry, and access to a private patio—perfect for relaxing or entertaining. Ample storage space that has a two car attached garage. Additional highlights include a brand-new roof, newer appliances--washer, dryer and microwave. Enjoy all the amenities Hidden Creek has to offer: pool, fitness center, clubhouse, trails, and more. Conveniently located near I-270, ICC, Metro, MARC, shopping, dining, and parks.
Townhouse Details
Home Type
- Townhome
Est. Annual Taxes
- $5,858
Year Built
- Built in 2003
Lot Details
- 1,791 Sq Ft Lot
- Property is in very good condition
HOA Fees
- $100 Monthly HOA Fees
Parking
- 2 Car Direct Access Garage
- Front Facing Garage
- Driveway
- Parking Lot
Home Design
- Contemporary Architecture
Interior Spaces
- Property has 3 Levels
- 1 Fireplace
- Basement
Bedrooms and Bathrooms
- 3 Bedrooms
Utilities
- Forced Air Heating and Cooling System
- Natural Gas Water Heater
Listing and Financial Details
- Residential Lease
- Security Deposit $3,200
- Tenant pays for all utilities
- The owner pays for association fees
- No Smoking Allowed
- 12-Month Min and 36-Month Max Lease Term
- Available 9/5/25
- $75 Repair Deductible
- Assessor Parcel Number 160903388553
Community Details
Overview
- Hidden Creek Subdivision
Recreation
- Community Pool
Pet Policy
- No Pets Allowed
Map
Source: Bright MLS
MLS Number: MDMC2198454
APN: 09-03388553
- 63 Inkberry Cir
- 9118 Bobwhite Cir
- 9101 Emory Woods Terrace
- 885 Hidden Marsh St
- 9421 Horizon Run Rd
- 739 Hidden Marsh St
- 18639 Sandpiper Ln
- 10 Sykes St
- 622 Frogs Leap Ln
- 18624 Grosbeak Terrace
- 9409 Emory Grove Rd
- 18063 Royal Bonnet Cir
- 18529 Strawberry Knoll Rd
- 593 Cedar Spring St
- 554 Odendhal Ave Unit 554
- 8 Copps Hill Ct
- 591 Odendhal Ave
- 585 Odendhal Ave
- 18040 Singing Pine Cir
- 765 Raven Ave
- 129 Emory Woods Ct
- 825 Hidden Marsh St
- 9308 Willow Creek Dr
- 18151 Tunstall Dr
- 9707 Lake Shore Dr
- 18609 Nathans Place
- 430 Allied Place
- 9804 Islandside Dr
- 9805 Lake Shore Dr
- 18721 Nathans Place
- 18741 Nathans Place
- 1 Brattle Ct
- 18801 Nathans Place
- 18205 Lost Knife Cir
- 374 N Summit Ave
- 340 N Summit Ave
- 9814 Hellingly Place
- 18473 Bishopstone Ct
- 9706 Hellingly Place
- 9811 Hellingly Place
