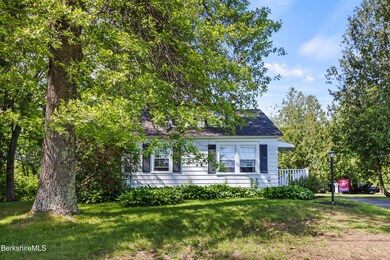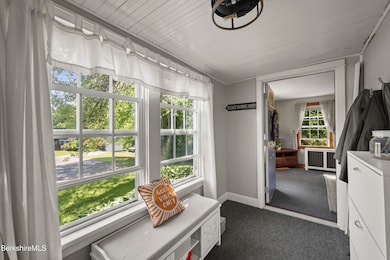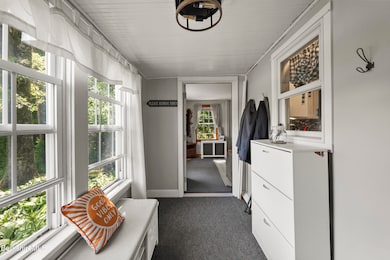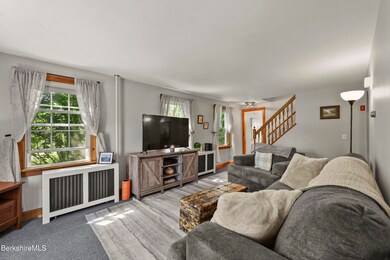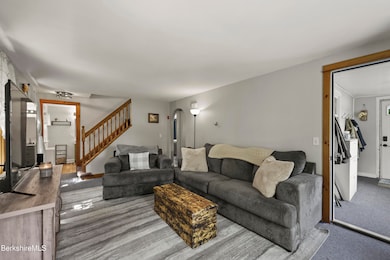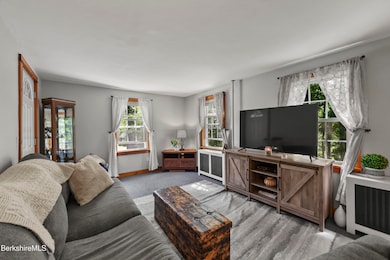
49 Jarvis St Dalton, MA 01226
Highlights
- Cape Cod Architecture
- Granite Countertops
- Walk-In Closet
- Main Floor Bedroom
- Porch
- Heating System Uses Steam
About This Home
As of July 2025Nestled in a quiet Dalton neighborhood, this charming Cape offers both tranquility and convenience. Step onto the inviting porch and into a home full of character and thoughtful updates. The first floor has a primary bedroom featuring a large walk-in closet and a spacious full bathroom, providing comfort and ease with single-level living.The heart of the home is the fully renovated eat-in kitchen, showcasing granite countertops, stainless steel appliances, and updated lighting--perfect for everyday living and entertaining.Upstairs, you'll find two additional bedrooms ideal for guests, family, or a home office. The property also includes a semi-private yard and a shed for extra storage.
Last Agent to Sell the Property
NOCHER REALTY Brokerage Phone: 413-442-0200 License #9584903 Listed on: 06/09/2025
Last Buyer's Agent
NOCHER REALTY Brokerage Phone: 413-442-0200 License #9584903 Listed on: 06/09/2025
Home Details
Home Type
- Single Family
Est. Annual Taxes
- $4,224
Year Built
- 1920
Home Design
- 1,210 Sq Ft Home
- Cape Cod Architecture
- Wood Frame Construction
- Asphalt Shingled Roof
- Aluminum Siding
Kitchen
- Range
- Granite Countertops
Flooring
- Carpet
- Laminate
Bedrooms and Bathrooms
- 3 Bedrooms
- Main Floor Bedroom
- Walk-In Closet
- 1 Full Bathroom
Laundry
- Dryer
- Washer
Parking
- No Garage
- Off-Street Parking
Schools
- Craneville Elementary School
- Nessacus Regional Middle School
- Wahconah Regional High School
Utilities
- Heating System Uses Steam
- Heating System Uses Oil
- Electric Water Heater
Additional Features
- Porch
- 0.35 Acre Lot
- Unfinished Basement
Ownership History
Purchase Details
Home Financials for this Owner
Home Financials are based on the most recent Mortgage that was taken out on this home.Purchase Details
Purchase Details
Similar Homes in Dalton, MA
Home Values in the Area
Average Home Value in this Area
Purchase History
| Date | Type | Sale Price | Title Company |
|---|---|---|---|
| Not Resolvable | $167,500 | None Available | |
| Deed | -- | -- | |
| Deed | $1,500 | -- |
Mortgage History
| Date | Status | Loan Amount | Loan Type |
|---|---|---|---|
| Open | $251,500 | Purchase Money Mortgage | |
| Closed | $157,500 | New Conventional |
Property History
| Date | Event | Price | Change | Sq Ft Price |
|---|---|---|---|---|
| 07/21/2025 07/21/25 | Sold | $300,000 | +7.2% | $248 / Sq Ft |
| 06/14/2025 06/14/25 | Pending | -- | -- | -- |
| 06/09/2025 06/09/25 | For Sale | $279,900 | +9.1% | $231 / Sq Ft |
| 10/07/2022 10/07/22 | Sold | $256,500 | +11.6% | $212 / Sq Ft |
| 08/20/2022 08/20/22 | Pending | -- | -- | -- |
| 08/16/2022 08/16/22 | For Sale | $229,900 | +37.3% | $190 / Sq Ft |
| 07/17/2020 07/17/20 | Sold | $167,500 | -1.2% | $138 / Sq Ft |
| 06/24/2020 06/24/20 | Pending | -- | -- | -- |
| 05/21/2020 05/21/20 | For Sale | $169,500 | 0.0% | $140 / Sq Ft |
| 05/21/2020 05/21/20 | Pending | -- | -- | -- |
| 04/24/2020 04/24/20 | For Sale | $169,500 | -- | $140 / Sq Ft |
Tax History Compared to Growth
Tax History
| Year | Tax Paid | Tax Assessment Tax Assessment Total Assessment is a certain percentage of the fair market value that is determined by local assessors to be the total taxable value of land and additions on the property. | Land | Improvement |
|---|---|---|---|---|
| 2025 | $4,224 | $233,000 | $67,600 | $165,400 |
| 2024 | $3,940 | $216,500 | $61,900 | $154,600 |
| 2023 | $34 | $187,600 | $57,700 | $129,900 |
| 2022 | $3,352 | $161,600 | $57,700 | $103,900 |
| 2021 | $3,285 | $152,700 | $54,400 | $98,300 |
| 2020 | $2,987 | $147,200 | $54,400 | $92,800 |
| 2019 | $2,795 | $143,500 | $57,400 | $86,100 |
| 2018 | $2,791 | $140,200 | $57,400 | $82,800 |
| 2017 | $2,750 | $138,400 | $57,400 | $81,000 |
| 2016 | $2,717 | $138,400 | $57,400 | $81,000 |
| 2015 | $2,568 | $131,900 | $52,500 | $79,400 |
Agents Affiliated with this Home
-
C
Seller's Agent in 2025
Christian Garner
NOCHER REALTY
-
N
Seller's Agent in 2022
Nadine Hiser
KRG - Key Realty Group
-
N
Buyer's Agent in 2022
Non Member
Non Member Office
-
M
Seller's Agent in 2020
MARK MCILQUHAM
REALTY STREET, LLC
-
9
Buyer's Agent in 2020
926 926
RE/MAX
Map
Source: Berkshire County Board of REALTORS®
MLS Number: 246656
APN: DALT-000104-000000-000161

