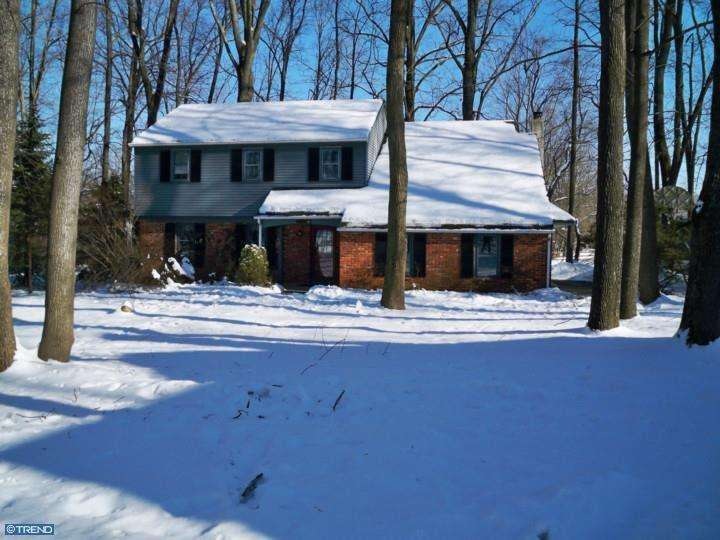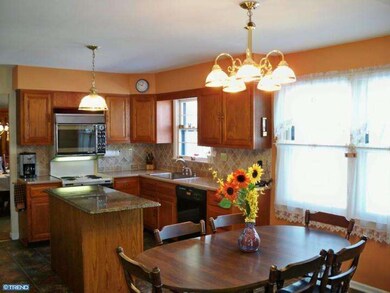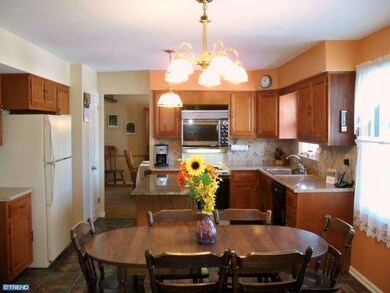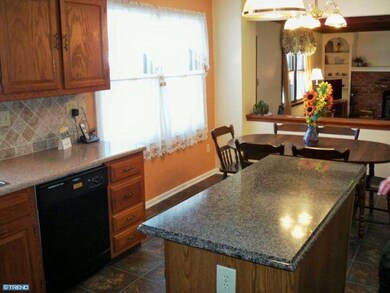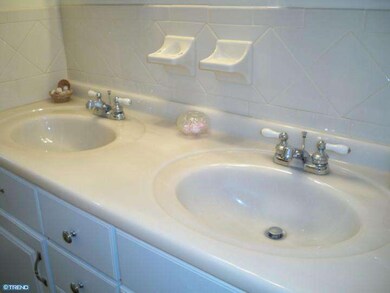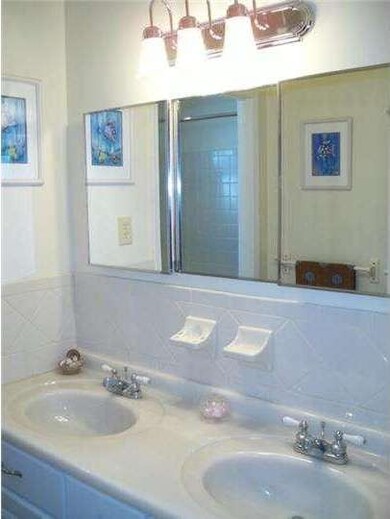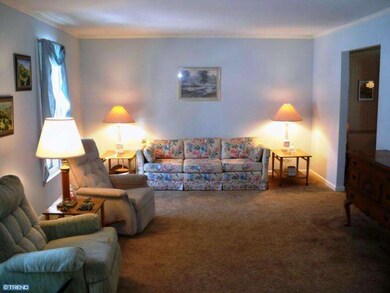
49 John Dyer Way Doylestown, PA 18902
Plumsteadville NeighborhoodHighlights
- Colonial Architecture
- Deck
- Attic
- Gayman Elementary School Rated A
- Wooded Lot
- No HOA
About This Home
As of February 2019A quiet cul-de-sac in a serene setting of woods and nature with a gracious set back from the road situated on almost a 1/2 acre converge in this modest pretentious 5 bedroom 2.5 bath colonial resembling a private retreat in the quaint development of Old Mill Estates. Situated beautifully in a park-like setting amongst mature shade trees which provides added privacy and serenity to the already quiet drive, where little ones can ride their bikes freely. This oasis of privacy offers unlimited potential for lovers of nature. Front entrance welcomes you with a paver walkway w/ recessed walkway lights. The home features a seamless flow from LR, DR, kitchen & Family Room, generous room sizes and plenty of windows offering a captivating connect to the outdoors that is memorable in any season. Interior features boasts kitchen w/ new counters & stainless sink, C/T backsplash, granite topped center island & pantry. FR w/brick raised hearth fireplace w/ wood burning stove insert flanked by custom built-ins. Exit FR to a 16x20' deck overlooking a tree-line back yard which backs to a horse farm. Energy efficient tilt in replacement window sashes, all new hinged 6-panel doors on 2nd level w/all new brushed nickel hardware. Main BR w/lg walk-in closet & new vanity in Main Bath. Hall bath w/new double sinks, countertop & tiled backsplash. Also, a large full DRY (never had water)basement for storage with great finishing potential, electronic air cleaner, 2 car garage w/ pull down stairs to a floored attic for additional storage, laundry / mud room w/wash tub & outside entrance & newer 80 gal ht wtr heater (2012). In the top rated Central Bucks School district and only 5 minutes to historic Doylestown Boro with its fine shops & restaurants. Awaiting your personal touches to make this home your very own! Complementing the package is a one year Home Warranty.
Last Agent to Sell the Property
Iron Valley Real Estate Doylestown License #RS296771 Listed on: 02/17/2014

Home Details
Home Type
- Single Family
Est. Annual Taxes
- $6,973
Year Built
- Built in 1980
Lot Details
- 0.47 Acre Lot
- Lot Dimensions are 71x257
- Cul-De-Sac
- West Facing Home
- Level Lot
- Wooded Lot
- Back, Front, and Side Yard
- Property is in good condition
- Property is zoned R3
Parking
- 2 Car Direct Access Garage
- 3 Open Parking Spaces
- Garage Door Opener
- Driveway
- On-Street Parking
Home Design
- Colonial Architecture
- Brick Exterior Construction
- Brick Foundation
- Pitched Roof
- Shingle Roof
- Aluminum Siding
Interior Spaces
- Property has 2 Levels
- Ceiling Fan
- Brick Fireplace
- Family Room
- Living Room
- Dining Room
- Unfinished Basement
- Partial Basement
- Attic Fan
- Laundry on main level
Kitchen
- Eat-In Kitchen
- Kitchen Island
Flooring
- Wall to Wall Carpet
- Tile or Brick
- Vinyl
Bedrooms and Bathrooms
- 5 Bedrooms
- En-Suite Primary Bedroom
- En-Suite Bathroom
- 2.5 Bathrooms
- Walk-in Shower
Outdoor Features
- Deck
- Shed
Schools
- Gayman Elementary School
- Tohickon Middle School
- Central Bucks High School East
Utilities
- Central Air
- Air Filtration System
- Back Up Electric Heat Pump System
- Hot Water Heating System
- Underground Utilities
- 200+ Amp Service
- Well
- Electric Water Heater
- Cable TV Available
Community Details
- No Home Owners Association
- Built by KEENAN
- Old Mill Ests Subdivision
Listing and Financial Details
- Tax Lot 049
- Assessor Parcel Number 34-040-049
Ownership History
Purchase Details
Home Financials for this Owner
Home Financials are based on the most recent Mortgage that was taken out on this home.Purchase Details
Purchase Details
Purchase Details
Home Financials for this Owner
Home Financials are based on the most recent Mortgage that was taken out on this home.Purchase Details
Similar Homes in Doylestown, PA
Home Values in the Area
Average Home Value in this Area
Purchase History
| Date | Type | Sale Price | Title Company |
|---|---|---|---|
| Special Warranty Deed | $417,000 | Evans Abstract | |
| Special Warranty Deed | -- | None Available | |
| Sheriffs Deed | $1,177 | None Available | |
| Deed | $437,500 | None Available | |
| Quit Claim Deed | -- | -- |
Mortgage History
| Date | Status | Loan Amount | Loan Type |
|---|---|---|---|
| Open | $520,000 | New Conventional | |
| Closed | $50,000 | New Conventional | |
| Closed | $408,000 | New Conventional | |
| Closed | $407,633 | FHA | |
| Closed | $408,979 | FHA | |
| Closed | $409,447 | FHA | |
| Previous Owner | $415,625 | New Conventional | |
| Previous Owner | $265,000 | Stand Alone First | |
| Previous Owner | $100,000 | Credit Line Revolving |
Property History
| Date | Event | Price | Change | Sq Ft Price |
|---|---|---|---|---|
| 02/27/2019 02/27/19 | Sold | $417,000 | -0.7% | $156 / Sq Ft |
| 01/29/2019 01/29/19 | Pending | -- | -- | -- |
| 01/26/2019 01/26/19 | Price Changed | $419,900 | -1.2% | $157 / Sq Ft |
| 01/19/2019 01/19/19 | For Sale | $425,000 | 0.0% | $159 / Sq Ft |
| 12/21/2018 12/21/18 | Pending | -- | -- | -- |
| 11/20/2018 11/20/18 | Price Changed | $425,000 | -1.1% | $159 / Sq Ft |
| 11/13/2018 11/13/18 | For Sale | $429,900 | 0.0% | $161 / Sq Ft |
| 10/27/2018 10/27/18 | For Sale | $429,900 | +3.1% | $161 / Sq Ft |
| 10/26/2018 10/26/18 | Off Market | $417,000 | -- | -- |
| 10/25/2018 10/25/18 | For Sale | $429,900 | +3.1% | $161 / Sq Ft |
| 10/24/2018 10/24/18 | Off Market | $417,000 | -- | -- |
| 10/17/2018 10/17/18 | Price Changed | $429,900 | -2.3% | $161 / Sq Ft |
| 09/09/2018 09/09/18 | Price Changed | $439,900 | -1.1% | $164 / Sq Ft |
| 08/03/2018 08/03/18 | Price Changed | $444,900 | -0.9% | $166 / Sq Ft |
| 07/03/2018 07/03/18 | Price Changed | $449,000 | -4.4% | $168 / Sq Ft |
| 06/04/2018 06/04/18 | For Sale | $469,900 | +7.4% | $176 / Sq Ft |
| 03/31/2014 03/31/14 | Sold | $437,500 | +0.6% | $128 / Sq Ft |
| 02/25/2014 02/25/14 | Pending | -- | -- | -- |
| 02/17/2014 02/17/14 | For Sale | $434,750 | -- | $127 / Sq Ft |
Tax History Compared to Growth
Tax History
| Year | Tax Paid | Tax Assessment Tax Assessment Total Assessment is a certain percentage of the fair market value that is determined by local assessors to be the total taxable value of land and additions on the property. | Land | Improvement |
|---|---|---|---|---|
| 2024 | $7,576 | $43,600 | $5,920 | $37,680 |
| 2023 | $7,335 | $43,600 | $5,920 | $37,680 |
| 2022 | $7,253 | $43,600 | $5,920 | $37,680 |
| 2021 | $7,172 | $43,600 | $5,920 | $37,680 |
| 2020 | $7,172 | $43,600 | $5,920 | $37,680 |
| 2019 | $7,128 | $43,600 | $5,920 | $37,680 |
| 2018 | $7,128 | $43,600 | $5,920 | $37,680 |
| 2017 | $7,030 | $43,600 | $5,920 | $37,680 |
| 2016 | $7,030 | $43,600 | $5,920 | $37,680 |
| 2015 | -- | $43,600 | $5,920 | $37,680 |
| 2014 | -- | $43,600 | $5,920 | $37,680 |
Agents Affiliated with this Home
-

Seller's Agent in 2019
Karl Kutzner
Springer Realty Group
(484) 686-7733
10 Total Sales
-

Buyer's Agent in 2019
Rich Kirk
Rich Kirk Realty
(215) 620-2838
1 in this area
66 Total Sales
-

Seller's Agent in 2014
Neal Cohen
Iron Valley Real Estate Doylestown
(215) 410-1001
3 in this area
22 Total Sales
-

Buyer's Agent in 2014
Conor McGinley
Keller Williams Real Estate-Doylestown
(267) 885-5177
7 in this area
34 Total Sales
Map
Source: Bright MLS
MLS Number: 1002808610
APN: 34-040-049
- 62 John Dyer Way
- 4194 Milords Ln
- 4641 Old Oak Rd
- 4223 Ferguson Dr
- 4358 Bergstrom Rd
- 4585 Deep Creek Way
- 4198 Miladies Ln
- 4170 Tersher Dr
- 3970 Sherwood Ln
- 4705 Nottingham Way
- 4783 Landisville Rd
- 4639 Clearwater Ct
- 3858 Johns Way
- 4221 Enders Way
- 4716 Essex Dr
- 5531 Rinker Cir Unit 358
- 4690 Derby Ln
- 5415 Rinker Cir Unit 256
- 3954 Charter Club Dr
- 3879 Charter Club Dr
