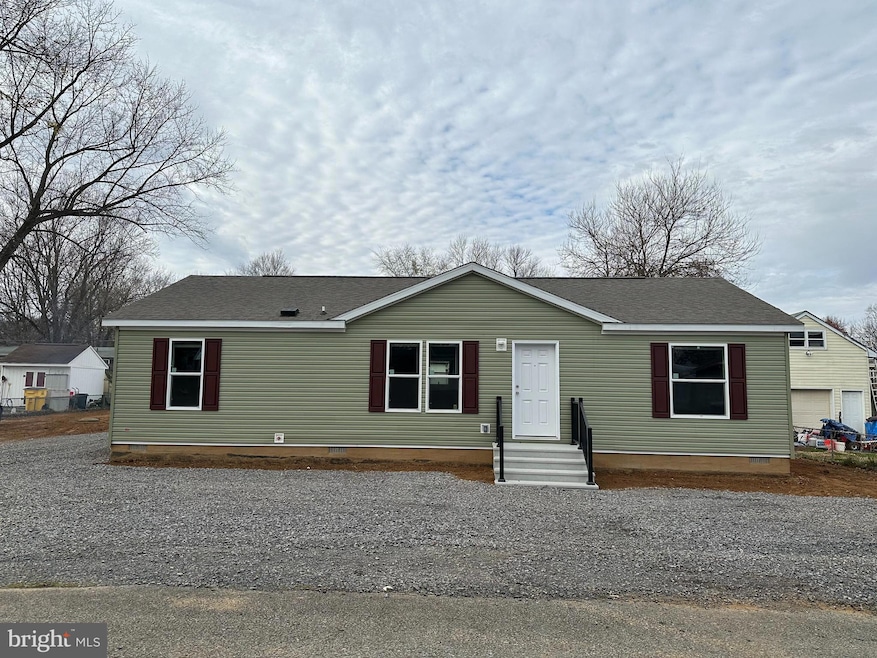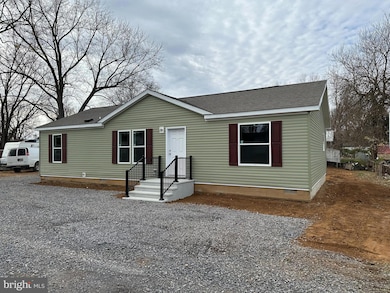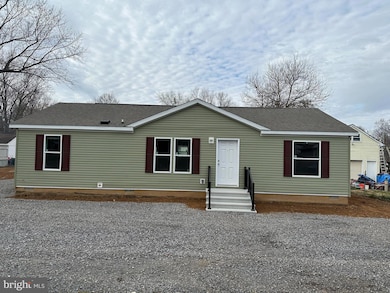49 Jump Place Kearneysville, WV 25430
Estimated payment $1,875/month
Highlights
- New Construction
- No HOA
- Halls are 36 inches wide or more
- Rambler Architecture
- Paneling
- Central Heating and Cooling System
About This Home
Brand New 3 Bedroom, 2 Bathroom Home – 1,280 Sq. Ft. on 0.23 Acres This beautiful new home features an open-concept living room with a stylish accent wall, perfect for modern living. The contemporary kitchen includes a spacious island and sleek finishes, ideal for cooking and entertaining. Enjoy two luxurious bathrooms and a generous primary suite with a large walk-in closet. Exterior highlights include attractive green siding with red shutters and a 5/12 roof pitch. Interior details feature satin and brushed nickel fixtures along with 21⁄2" cove molding throughout, adding a refined touch to every room. Move-in ready and designed for comfort, style, and convenience.
Listing Agent
(304) 279-9008 ccshultz@shultzrealty.com Path Realty License #WVA220040164 Listed on: 11/15/2025
Co-Listing Agent
(304) 268-4170 ctpayne8@comcast.net Path Realty License #WV0020818
Property Details
Home Type
- Manufactured Home
Year Built
- Built in 2025 | New Construction
Lot Details
- 10,000 Sq Ft Lot
- Lot Dimensions are 100'x100'
- Property is in excellent condition
Parking
- Driveway
Home Design
- Rambler Architecture
- Architectural Shingle Roof
- Asphalt Roof
- Vinyl Siding
- Modular or Manufactured Materials
Interior Spaces
- 1,280 Sq Ft Home
- Property has 1 Level
- Paneling
- Washer and Dryer Hookup
Flooring
- Carpet
- Vinyl
Bedrooms and Bathrooms
- 3 Main Level Bedrooms
- 2 Full Bathrooms
Accessible Home Design
- Halls are 36 inches wide or more
- Doors are 32 inches wide or more
Mobile Home
- Mobile Home Make and Model is Lake Manor, Skyline
- Mobile Home is 27 x 48 Feet
- Manufactured Home
Utilities
- Central Heating and Cooling System
- Well
- Electric Water Heater
- Septic Equal To The Number Of Bedrooms
- Cable TV Available
Community Details
- No Home Owners Association
- Fox Glen Subdivision
Listing and Financial Details
- Coming Soon on 11/21/25
Map
Home Values in the Area
Average Home Value in this Area
Source: Bright MLS
MLS Number: WVJF2020238
- 32 Anvil Rd
- 35 Foxchase Ct
- 0 Charles Town Rd Unit WVJF2013212
- 387 Woodbury Dr Unit 15.35 ACRES LOT C
- 268 Granny Smith Ln
- 235 William Fulk Ln
- 14977 Leetown Rd
- 92 Oak Crest Dr
- 0 Burr Business Park Lot 17 Unit WVJF2018314
- 0 Burr Blvd W Unit WVJF2010898
- 257 Ma And pa Pkwy
- 288 Cirrus Way
- 111 Moonstone
- Lot 4 White Rock Rd
- 79 White Violet Way
- 63 White Violet Way
- 50 White Violet Way
- 24 Potomac Ave
- 110 Inspiration Dr
- 52 Fennec Fox Ln
- 5744 Charles Town Rd
- 361 Truth Way
- 15 Chloe Dr
- 13 Truth Way
- 241 Atkinson St
- 100 Cecily Way
- 55 Fuzzy Tail Dr
- 83 Fuzzy Tail Dr
- 66 National St
- 1357 Cedar Valley Rd
- 66 Shrewsbury Dr
- 10 Coolidge Ave
- 179 Presidents Pointe Ave
- 1344 Red Clover Ln
- 191 Presidents Pointe Ave
- 1255 Red Clover Ln
- 1344 Cedar Valley Rd
- 233 National St
- 1257 Cedar Valley Rd
- 1337 Steed St



