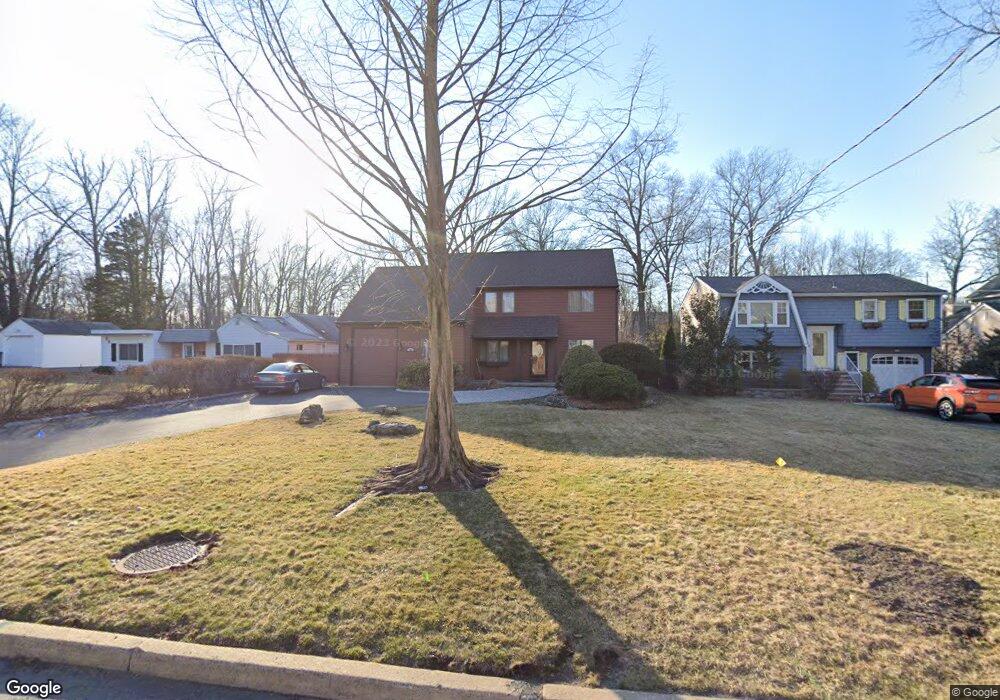49 Kentnor St Metuchen, NJ 08840
Estimated Value: $929,000 - $1,038,000
4
Beds
3
Baths
2,298
Sq Ft
$431/Sq Ft
Est. Value
About This Home
This home is located at 49 Kentnor St, Metuchen, NJ 08840 and is currently estimated at $989,327, approximately $430 per square foot. 49 Kentnor St is a home located in Middlesex County with nearby schools including Edgar Middle School, Campbell Elementary School, and Metuchen High School.
Ownership History
Date
Name
Owned For
Owner Type
Purchase Details
Closed on
Oct 7, 1992
Bought by
Samat Rosalie A
Current Estimated Value
Create a Home Valuation Report for This Property
The Home Valuation Report is an in-depth analysis detailing your home's value as well as a comparison with similar homes in the area
Home Values in the Area
Average Home Value in this Area
Purchase History
| Date | Buyer | Sale Price | Title Company |
|---|---|---|---|
| Samat Rosalie A | $222,000 | -- |
Source: Public Records
Tax History Compared to Growth
Tax History
| Year | Tax Paid | Tax Assessment Tax Assessment Total Assessment is a certain percentage of the fair market value that is determined by local assessors to be the total taxable value of land and additions on the property. | Land | Improvement |
|---|---|---|---|---|
| 2025 | $15,440 | $222,000 | $94,000 | $128,000 |
| 2024 | $14,923 | $222,000 | $94,000 | $128,000 |
| 2023 | $14,923 | $222,000 | $94,000 | $128,000 |
| 2022 | $14,144 | $222,000 | $94,000 | $128,000 |
| 2021 | $10,304 | $222,000 | $94,000 | $128,000 |
| 2020 | $13,637 | $222,000 | $94,000 | $128,000 |
| 2019 | $13,236 | $222,000 | $94,000 | $128,000 |
| 2018 | $13,187 | $222,000 | $94,000 | $128,000 |
| 2017 | $13,145 | $222,000 | $94,000 | $128,000 |
| 2016 | $12,729 | $220,600 | $93,200 | $127,400 |
| 2015 | $12,446 | $220,600 | $93,200 | $127,400 |
| 2014 | $12,135 | $220,600 | $93,200 | $127,400 |
Source: Public Records
Map
Nearby Homes
