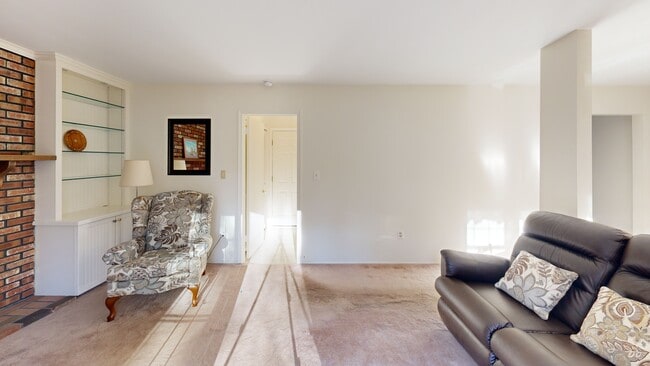Welcome to this beautifully maintained 1,760 sq. ft. Campbell Model Colonial located in the highly sought-after Princeton Collection. This charming home offers exceptional curb appeal with exterior lighting, a recently seal-coated driveway and a brick-paver walkway leading to a professionally landscaped backyard. Step inside the welcoming foyer to discover a spacious living room with an electric fireplace, a warm family room featuring a floor-to-ceiling brick gas fireplace, surrounded by built-in bookcases with illuminated glass shelving. The kitchen is equipped with stainless steel appliances: a built-in microwave, dishwasher, stove, and refrigerator. A dining room and powder room complete the first floor. An additional refrigerator, washer, and dryer are included. Upstairs, you'll find three comfortable bedrooms including a primary suite with a remodeled bathroom featuring floor-to-ceiling ceramic tile and glass shower doors. The home also boasts numerous upgrades: replacement windows and front door (3 years), new roof (under 1 year), hot water heater (5 years) and an annually serviced HVAC system. Enjoy outdoor living in the fully fenced yard, large deck with retractable awning and screened gazebo. The whole-house generator will provide peace of mind during any storm. The oversized two-car garage includes openers, a built-in storage nook, and a new keypad entry system. With its 100x150 lot, modern updates, and ideal location, this home perfectly blends comfort, style, and convenience ready for you to move right in and enjoy!







