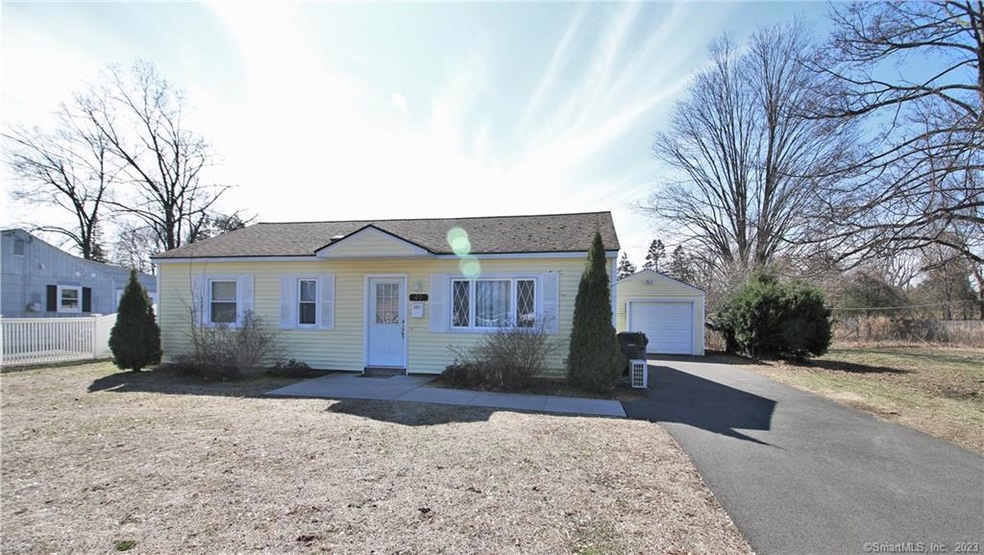
49 Laurel Rd Windsor Locks, CT 06096
Highlights
- Open Floorplan
- Ranch Style House
- Thermal Windows
- Deck
- No HOA
- 1 Car Attached Garage
About This Home
As of April 2020Welcome home! Open floor plan 2br ranch all recently updated. Large Eat-in Kitchen with granite counters and island is open to the living room. Sliding doors lead to the 11x23 family room with cathedral ceiling and full of windows. Access to the 12x24 composite deck via French doors. Energy efficient electric heat with a combination of electric baseboard and ductless mini splits. Whole house automatic gas generator! Roof, Thermo Windows, Siding, doors, Kitchen, Bath, Deck, Driveway, Heating and Cooling all done since 2013! One car detached garage.
Last Agent to Sell the Property
Merrigan & Lefebvre Realty License #REB.0789576 Listed on: 03/22/2020
Home Details
Home Type
- Single Family
Est. Annual Taxes
- $2,613
Year Built
- Built in 1952
Lot Details
- 10,454 Sq Ft Lot
- Level Lot
- Property is zoned RESA
Home Design
- Ranch Style House
- Slab Foundation
- Frame Construction
- Asphalt Shingled Roof
- Vinyl Siding
Interior Spaces
- 1,213 Sq Ft Home
- Open Floorplan
- Thermal Windows
- French Doors
Kitchen
- Oven or Range
- Microwave
- Dishwasher
- Disposal
Bedrooms and Bathrooms
- 2 Bedrooms
- 1 Full Bathroom
Laundry
- Laundry on main level
- Dryer
- Washer
Parking
- 1 Car Attached Garage
- Parking Deck
Outdoor Features
- Deck
Schools
- Windsor Locks High School
Utilities
- Ductless Heating Or Cooling System
- Baseboard Heating
- Heating System Uses Oil Above Ground
- Electric Water Heater
Community Details
- No Home Owners Association
Ownership History
Purchase Details
Home Financials for this Owner
Home Financials are based on the most recent Mortgage that was taken out on this home.Purchase Details
Purchase Details
Purchase Details
Home Financials for this Owner
Home Financials are based on the most recent Mortgage that was taken out on this home.Purchase Details
Purchase Details
Similar Homes in Windsor Locks, CT
Home Values in the Area
Average Home Value in this Area
Purchase History
| Date | Type | Sale Price | Title Company |
|---|---|---|---|
| Warranty Deed | $169,000 | None Available | |
| Quit Claim Deed | -- | -- | |
| Foreclosure Deed | -- | -- | |
| Warranty Deed | $134,000 | -- | |
| Warranty Deed | $86,000 | -- | |
| Warranty Deed | $108,000 | -- |
Mortgage History
| Date | Status | Loan Amount | Loan Type |
|---|---|---|---|
| Open | $175,200 | Stand Alone Refi Refinance Of Original Loan | |
| Previous Owner | $16,000 | No Value Available | |
| Previous Owner | $144,000 | No Value Available | |
| Previous Owner | $127,300 | No Value Available |
Property History
| Date | Event | Price | Change | Sq Ft Price |
|---|---|---|---|---|
| 04/16/2020 04/16/20 | Sold | $169,000 | +1.2% | $139 / Sq Ft |
| 03/22/2020 03/22/20 | For Sale | $166,986 | +94.2% | $138 / Sq Ft |
| 04/16/2013 04/16/13 | Sold | $86,000 | -5.0% | $49 / Sq Ft |
| 03/28/2013 03/28/13 | Pending | -- | -- | -- |
| 03/08/2013 03/08/13 | For Sale | $90,500 | -- | $52 / Sq Ft |
Tax History Compared to Growth
Tax History
| Year | Tax Paid | Tax Assessment Tax Assessment Total Assessment is a certain percentage of the fair market value that is determined by local assessors to be the total taxable value of land and additions on the property. | Land | Improvement |
|---|---|---|---|---|
| 2024 | $2,846 | $101,150 | $35,770 | $65,380 |
| 2023 | $2,663 | $101,150 | $35,770 | $65,380 |
| 2022 | $2,613 | $101,150 | $35,770 | $65,380 |
| 2021 | $2,613 | $101,150 | $35,770 | $65,380 |
| 2020 | $2,613 | $101,150 | $35,770 | $65,380 |
| 2019 | $2,613 | $101,150 | $35,770 | $65,380 |
| 2017 | $2,469 | $92,600 | $33,900 | $58,700 |
| 2016 | $2,733 | $102,500 | $33,900 | $68,600 |
| 2015 | $2,746 | $102,500 | $33,900 | $68,600 |
| 2014 | $3,182 | $121,300 | $38,500 | $82,800 |
Agents Affiliated with this Home
-

Seller's Agent in 2020
Dan Merrigan
Merrigan & Lefebvre Realty
(860) 614-1748
80 in this area
136 Total Sales
-
T
Buyer's Agent in 2020
Teri Farrelly
Sentry Real Estate
(860) 798-8722
3 in this area
9 Total Sales
-
J
Seller's Agent in 2013
Jayne Dee Chillson
Chillson Realty Group LLC
Map
Source: SmartMLS
MLS Number: 170283407
APN: WINL-000046-000126-000009
- 5 Fox Hollow Dr
- 67 Fox Hollow Dr
- 21 Merrigan Ln Unit 21
- 462 Halfway House Rd
- 1 Concorde Way Unit A4
- 81 Cornwall Dr
- 26 Roberts St
- 34 Roberts St
- 26 Lighthouse Hill Rd
- 93 Stage Coach Rd
- 353 Elm St
- 23 S Elm St
- 44 Coolidge St
- 145 Brighton Cir
- 73 Sunrise Cir
- 142 S Center St
- 190 Elm St
- 136 S Center St
- 11 Preston Rd
- 12 Oak Ridge Dr Unit 12
