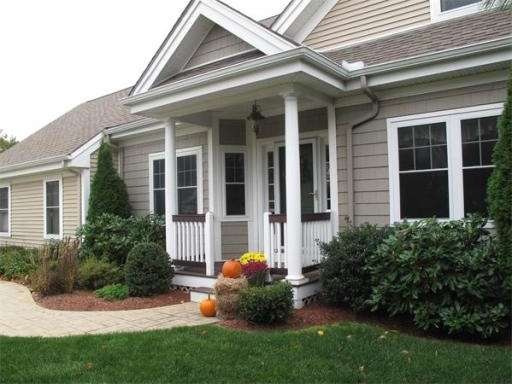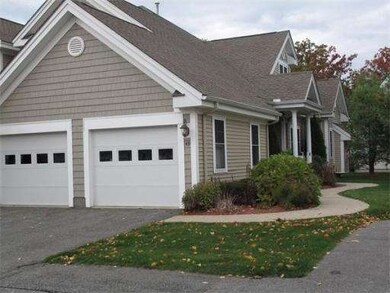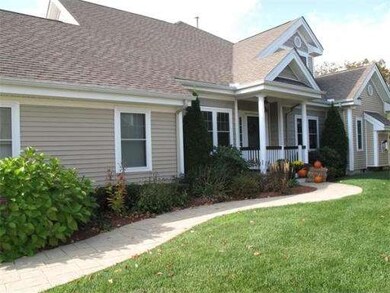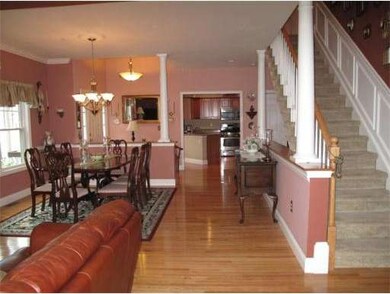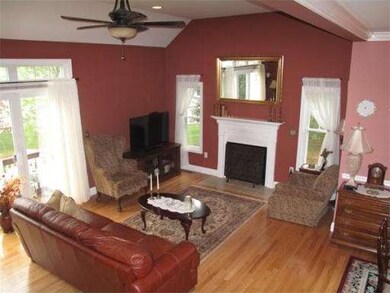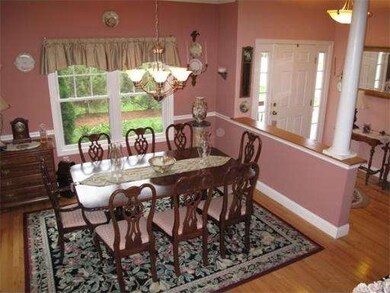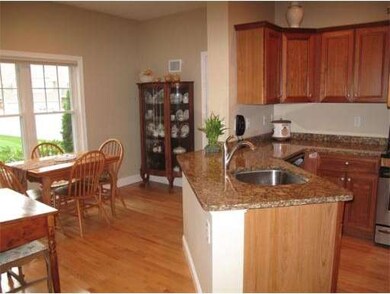
49 Lincoln Ln Unit 49 North Grafton, MA 01536
About This Home
As of September 2016Desirable Forest Hills commuters delight, minutes to Pike/commuter rail. Stunning Amherst model has it all. Flexible floor plan, master bedroom on first floor, gleaming hardwood floors, walk in closet, tiled bath with soaking tub, oversized shower. Plus there is a second bedroom on the first level. Open and spacious floor plan, formal dining room adjoins fireplaced living room with french door to deck/patio area. Custom kitchen with maple cabinets, granite counter, stainless steel appliances, gas range, hardwoods and breakfast nook. Second level has 3rd bedroom, full tiled bath, loft area and a bonus room. Lower level has huge media/great room and french doors to an office. Lots of storage in the unfinished area.Walk right into your kitchen from the attached TWO car garage, economical gas heat and central airconditioning. Over 3000 sq feet of living space that you will want to call home.
Last Agent to Sell the Property
Tina Huchowski
RE/MAX Executive Realty License #453000452 Listed on: 10/22/2013
Property Details
Home Type
Condominium
Est. Annual Taxes
$9,040
Year Built
2005
Lot Details
0
Listing Details
- Unit Level: 1
- Unit Placement: Street, End, Corner
- Special Features: None
- Property Sub Type: Condos
- Year Built: 2005
Interior Features
- Has Basement: Yes
- Fireplaces: 1
- Primary Bathroom: Yes
- Number of Rooms: 7
- Amenities: Shopping, Walk/Jog Trails, Stables, Golf Course, Conservation Area, Highway Access, Private School, T-Station, University
- Electric: Circuit Breakers
- Energy: Insulated Windows, Insulated Doors
- Flooring: Wood, Tile, Wall to Wall Carpet, Hardwood
- Insulation: Full
- Interior Amenities: Cable Available, French Doors
- Bedroom 2: First Floor, 12X12
- Bedroom 3: Second Floor, 15X16
- Bathroom #1: First Floor
- Bathroom #2: Second Floor
- Bathroom #3: Second Floor
- Kitchen: First Floor, 12X19
- Laundry Room: First Floor
- Living Room: First Floor, 20X13
- Master Bedroom: First Floor, 13X15
- Master Bedroom Description: Bathroom - Full, Ceiling Fan(s), Closet - Walk-in, Closet, Flooring - Hardwood
- Dining Room: First Floor, 12X15
- Family Room: Basement, 19X25
Exterior Features
- Construction: Frame
- Exterior: Vinyl
- Exterior Unit Features: Porch, Deck, Patio, Professional Landscaping
Garage/Parking
- Garage Parking: Attached, Garage Door Opener, Storage
- Garage Spaces: 2
- Parking: Off-Street, Paved Driveway
- Parking Spaces: 2
Utilities
- Hot Water: Natural Gas
- Utility Connections: for Gas Range, for Electric Dryer, Washer Hookup, Icemaker Connection
Condo/Co-op/Association
- Condominium Name: Forest Hills
- Association Fee Includes: Master Insurance, Exterior Maintenance, Road Maintenance, Landscaping, Snow Removal, Refuse Removal
- Association Pool: No
- Management: Professional - Off Site
- Pets Allowed: Yes w/ Restrictions
- No Units: 229
- Unit Building: 49
Ownership History
Purchase Details
Home Financials for this Owner
Home Financials are based on the most recent Mortgage that was taken out on this home.Purchase Details
Home Financials for this Owner
Home Financials are based on the most recent Mortgage that was taken out on this home.Purchase Details
Home Financials for this Owner
Home Financials are based on the most recent Mortgage that was taken out on this home.Purchase Details
Home Financials for this Owner
Home Financials are based on the most recent Mortgage that was taken out on this home.Similar Home in the area
Home Values in the Area
Average Home Value in this Area
Purchase History
| Date | Type | Sale Price | Title Company |
|---|---|---|---|
| Not Resolvable | $407,000 | -- | |
| Not Resolvable | $381,000 | -- | |
| Not Resolvable | $370,000 | -- | |
| Deed | $504,266 | -- |
Mortgage History
| Date | Status | Loan Amount | Loan Type |
|---|---|---|---|
| Open | $363,000 | Stand Alone Refi Refinance Of Original Loan | |
| Closed | $394,790 | New Conventional | |
| Previous Owner | $342,900 | New Conventional | |
| Previous Owner | $296,000 | New Conventional | |
| Previous Owner | $84,000 | No Value Available | |
| Previous Owner | $235,000 | No Value Available | |
| Previous Owner | $231,000 | No Value Available | |
| Previous Owner | $235,000 | Purchase Money Mortgage |
Property History
| Date | Event | Price | Change | Sq Ft Price |
|---|---|---|---|---|
| 09/06/2016 09/06/16 | Sold | $407,000 | -3.1% | $171 / Sq Ft |
| 07/13/2016 07/13/16 | Pending | -- | -- | -- |
| 07/07/2016 07/07/16 | For Sale | $420,000 | +13.5% | $177 / Sq Ft |
| 03/28/2014 03/28/14 | Sold | $370,000 | -0.5% | $156 / Sq Ft |
| 02/04/2014 02/04/14 | Pending | -- | -- | -- |
| 12/28/2013 12/28/13 | Price Changed | $371,900 | -2.1% | $156 / Sq Ft |
| 10/22/2013 10/22/13 | For Sale | $379,900 | -- | $160 / Sq Ft |
Tax History Compared to Growth
Tax History
| Year | Tax Paid | Tax Assessment Tax Assessment Total Assessment is a certain percentage of the fair market value that is determined by local assessors to be the total taxable value of land and additions on the property. | Land | Improvement |
|---|---|---|---|---|
| 2025 | $9,040 | $648,500 | $0 | $648,500 |
| 2024 | $8,854 | $618,700 | $0 | $618,700 |
| 2023 | $8,736 | $556,100 | $0 | $556,100 |
| 2022 | $7,459 | $441,900 | $0 | $441,900 |
| 2021 | $7,595 | $442,100 | $0 | $442,100 |
| 2020 | $6,899 | $418,100 | $0 | $418,100 |
| 2019 | $7,046 | $422,900 | $0 | $422,900 |
| 2018 | $6,492 | $391,300 | $0 | $391,300 |
| 2017 | $6,088 | $371,200 | $0 | $371,200 |
| 2016 | $6,080 | $363,000 | $0 | $363,000 |
| 2015 | $5,904 | $357,800 | $0 | $357,800 |
| 2014 | $5,460 | $357,800 | $0 | $357,800 |
Agents Affiliated with this Home
-
K
Seller's Agent in 2016
Kathleen Kelley
Kathleen M. Kelley, Realtor
-
Michael Crowley

Buyer's Agent in 2016
Michael Crowley
Better Living Real Estate, LLC
(774) 571-7514
5 Total Sales
-
T
Seller's Agent in 2014
Tina Huchowski
RE/MAX
-
Bernie Calvario

Buyer's Agent in 2014
Bernie Calvario
Coldwell Banker Realty - Northborough
(508) 320-9206
3 in this area
39 Total Sales
Map
Source: MLS Property Information Network (MLS PIN)
MLS Number: 71599885
APN: GRAF-000043-006704-000002L
- 5 Lincoln Ln Unit 5
- 41 Edward Dr
- 3 Robert Cir
- 76 Samuel Dr
- 42 Edward Dr Unit 42
- 156 Brigham Hill Rd
- 1 Hastings Ave
- 2 Hastings Ave
- 1542 Grafton Rd
- 7 Hovey Pond Dr Unit 7
- 5 Rollie Shepard Dr
- 22 Beverly Rd
- 110 Wheelock Ave
- 2 Diane St
- 12 Irene Ct
- 36 Bernard Rd
- 38 Bernard Rd
- 153 Riverlin St
- 27 A-B Grafton St
- 3 Abby Rd
