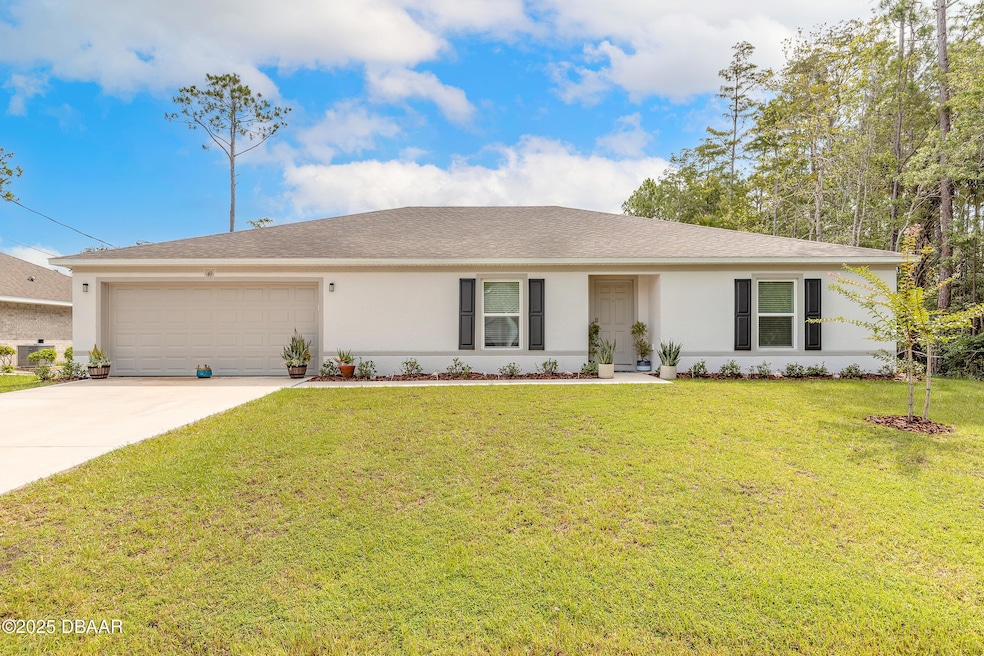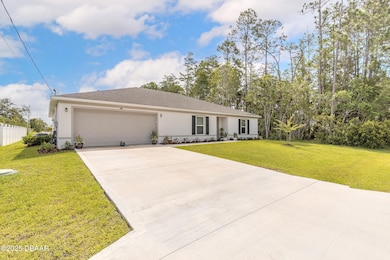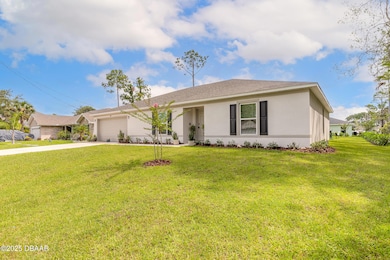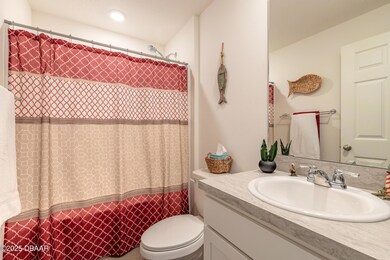
49 Llama Trail Palm Coast, FL 32164
Estimated payment $2,011/month
Highlights
- Open Floorplan
- No HOA
- 2 Car Attached Garage
- Traditional Architecture
- Den
- Living Room
About This Home
Welcome to your dream home nestled in the heart of beautiful Palm Coast! This immaculate 4-bedroom, 2-bathroom residence with a dedicated office space offers the perfect balance of comfort, functionality, and elegance. From the moment you arrive, you'll be captivated by the impeccable landscaping that surrounds the home, creating stunning curb appeal and setting the tone for the serene lifestyle that awaits inside. Step through the front door into an open and inviting floor plan designed with both daily living and entertaining in mind. The spacious living room flows seamlessly into the kitchen, which is complete with ample counter space, a large breakfast bar, stainless steel appliances, and a clear view into the main living area so you never miss a moment with family or guests. The private office offers the perfect space for remote work, hobbies, or a quiet retreat. Each of the four bedrooms is generously sized, providing plenty of space for family, guests, or a growing household. The primary suite features a walk-in closet and a beautifully appointed ensuite bathroom. Step outside and discover your very own backyard oasislush landscaping, swaying palms, and mature greenery create a completely private and tranquil escape. Whether you're hosting a summer barbecue or enjoying a quiet morning coffee, this outdoor space is sure to become your favorite spot. Located just minutes from local shopping, dining, and entertainment, this home offers both convenience and a peaceful, retreat-like atmosphere. Don't miss your chance to own this stunning Palm Coast gem! All information deemed accurate but can not be guaranteed.
Home Details
Home Type
- Single Family
Est. Annual Taxes
- $779
Year Built
- Built in 2024
Parking
- 2 Car Attached Garage
Home Design
- Traditional Architecture
- Slab Foundation
Interior Spaces
- 2,133 Sq Ft Home
- 1-Story Property
- Open Floorplan
- Ceiling Fan
- Living Room
- Den
Kitchen
- Electric Range
- Microwave
- Dishwasher
Bedrooms and Bathrooms
- 4 Bedrooms
- Split Bedroom Floorplan
- 2 Full Bathrooms
Laundry
- Dryer
- Washer
Additional Features
- 10,019 Sq Ft Lot
- Central Heating and Cooling System
Community Details
- No Home Owners Association
Listing and Financial Details
- Assessor Parcel Number 07-11-31-7064-00120-0080
Map
Home Values in the Area
Average Home Value in this Area
Tax History
| Year | Tax Paid | Tax Assessment Tax Assessment Total Assessment is a certain percentage of the fair market value that is determined by local assessors to be the total taxable value of land and additions on the property. | Land | Improvement |
|---|---|---|---|---|
| 2024 | $425 | $42,500 | $42,500 | -- |
| 2023 | $425 | $42,000 | $42,000 | $0 |
| 2022 | $423 | $43,000 | $43,000 | $0 |
| 2021 | $298 | $22,000 | $22,000 | $0 |
| 2020 | $252 | $16,000 | $16,000 | $0 |
| 2019 | $229 | $14,000 | $14,000 | $0 |
| 2018 | $201 | $11,000 | $11,000 | $0 |
| 2017 | $173 | $8,500 | $8,500 | $0 |
| 2016 | $173 | $8,470 | $0 | $0 |
| 2015 | $164 | $7,700 | $0 | $0 |
| 2014 | $146 | $7,000 | $0 | $0 |
Property History
| Date | Event | Price | Change | Sq Ft Price |
|---|---|---|---|---|
| 08/11/2025 08/11/25 | Price Changed | $359,900 | -1.1% | $169 / Sq Ft |
| 07/25/2025 07/25/25 | Price Changed | $363,900 | -1.4% | $171 / Sq Ft |
| 07/09/2025 07/09/25 | For Sale | $368,900 | +12.5% | $173 / Sq Ft |
| 03/06/2024 03/06/24 | Sold | $327,990 | -1.5% | $154 / Sq Ft |
| 01/29/2024 01/29/24 | Pending | -- | -- | -- |
| 01/26/2024 01/26/24 | Price Changed | $332,990 | +0.9% | $156 / Sq Ft |
| 01/15/2024 01/15/24 | For Sale | $329,990 | -- | $155 / Sq Ft |
Purchase History
| Date | Type | Sale Price | Title Company |
|---|---|---|---|
| Warranty Deed | $100 | None Listed On Document | |
| Warranty Deed | $328,000 | Hb Title | |
| Warranty Deed | $310,200 | First International Title | |
| Corporate Deed | $61,900 | -- | |
| Warranty Deed | $30,000 | Professional Title Agency In | |
| Interfamily Deed Transfer | $4,000 | -- | |
| Warranty Deed | $11,400 | -- |
Mortgage History
| Date | Status | Loan Amount | Loan Type |
|---|---|---|---|
| Previous Owner | $250,296 | FHA | |
| Previous Owner | $5,200 | No Value Available |
Similar Homes in Palm Coast, FL
Source: Daytona Beach Area Association of REALTORS®
MLS Number: 1215427
APN: 07-11-31-7064-00120-0080
- 40 Llama Trail
- 21 Lloleeta Path
- 143 Wood Stork Ln
- 31 Zoeller Ct Unit B
- 3 Zoffer Ct
- 138 Nighthawk Ln
- 15 Zorach Place
- 26 Zonal Ct
- 44 Karat Path
- 17 Ziegler Place
- 67 Kashmir Trail Unit ID1261620P
- 1000 Integra Woods
- 19 Slipper Flower Path E Unit E
- 36 Slocum Path
- 14 Underwick Path
- 22 Kashmir Trail
- 57 Ulysses Trail
- 101 Kashmir Trail
- 68 Upshire Path
- 9 Untermeyer Place Unit B






