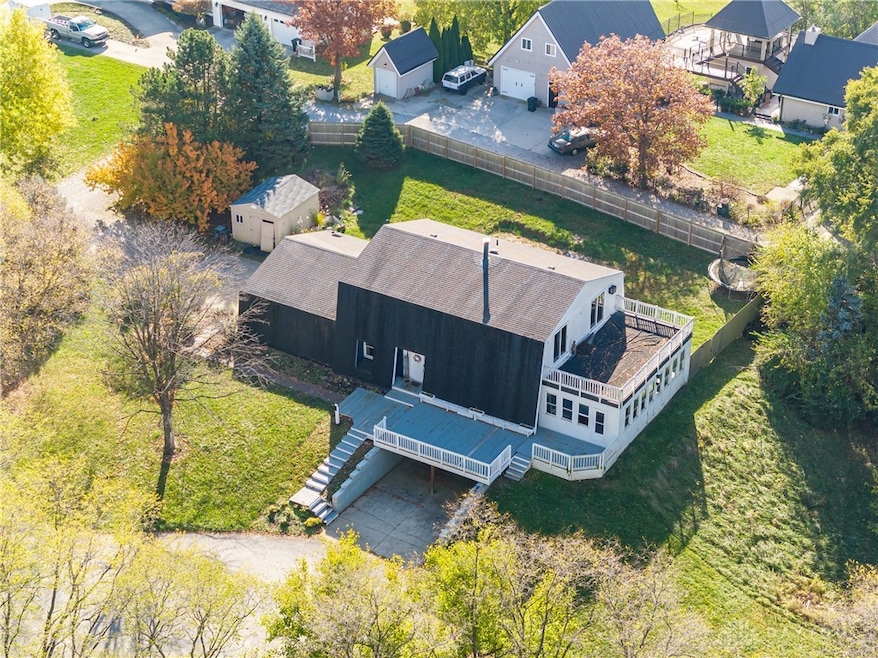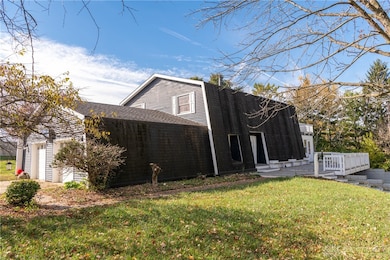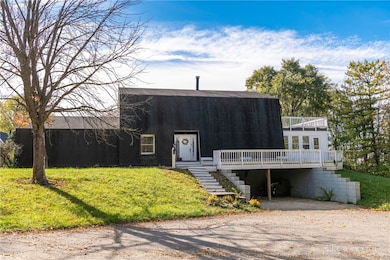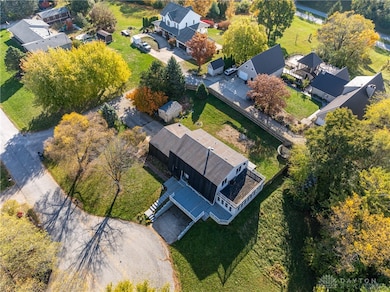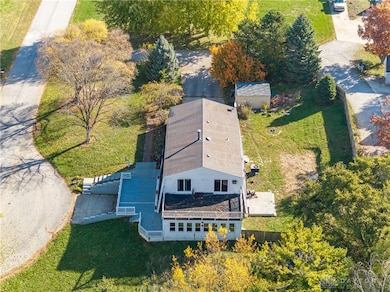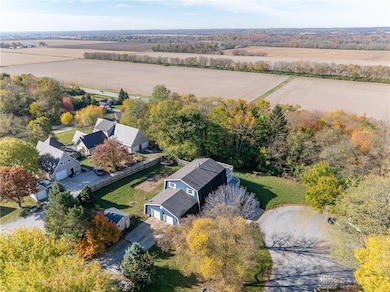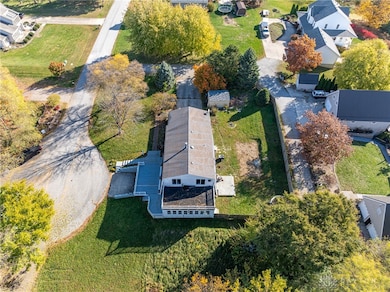49 Lookout Ct Urbana, OH 43078
Estimated payment $2,117/month
Highlights
- Deck
- No HOA
- 2 Car Attached Garage
- Wood Burning Stove
- Porch
- Laundry Room
About This Home
Welcome to Tecumseh Woods, a beautiful hillside country subdivision where this spacious 3-level home sits at the end of a quiet cul-de-sac, offering privacy and year-round western views that capture stunning sunsets over the treetops. With over 4,800 square feet of living space, including the walk-out lower level, this home provides incredible room to spread out and make it your own. Featuring 4 bedrooms, 3 full baths, and 1 half bath, the layout offers flexibility for a variety of living arrangements. The main level is designed for gathering, featuring an open floor plan with a wood-burning stove that adds warmth and charm. The living room flows easily into the dining and kitchen areas, and from there into the 3-seasons room, an impressive 546-square-foot space surrounded by walls of windows that invite the outdoors in. Also on this level is a full bath, an oversized laundry room, and a convenient main-level bedroom. Upstairs, you'll find 3 additional bedrooms, 2 full baths, and a large family room offering yet another comfortable living space. The lower level extends the home's versatility with a rec room, a half bath, and walk-out access to the carport and additional parking. Outdoor living is easy with decks both in the front and back, perfect for relaxing, entertaining, or taking in the peaceful surroundings. The .86-acre lot provides space for gardening or play, and the 2-car attached garage plus lower-level carport offer plenty of parking and storage. Located just off US Highway 68, this property combines country living with convenient access to Interstate 70, Springfield, Dayton, and other nearby communities. With its impressive square footage, scenic setting, and endless potential, this home is ready for your handyman skills and decorating ideas, a place where you can create your own showplace in the heart of Tecumseh Woods.
Listing Agent
RE/MAX Alliance Realty Brokerage Phone: (937) 652-1100 License #2004002933 Listed on: 11/08/2025

Home Details
Home Type
- Single Family
Est. Annual Taxes
- $4,973
Year Built
- 1979
Lot Details
- 0.86 Acre Lot
Parking
- 2 Car Attached Garage
- Carport
- Garage Door Opener
Home Design
- Vinyl Siding
Interior Spaces
- 3,228 Sq Ft Home
- 2-Story Property
- Wood Burning Stove
- Wood Burning Fireplace
Kitchen
- Range
- Dishwasher
Bedrooms and Bathrooms
- 4 Bedrooms
- Bathroom on Main Level
Laundry
- Laundry Room
- Dryer
- Washer
Partially Finished Basement
- Walk-Out Basement
- Basement Fills Entire Space Under The House
Outdoor Features
- Deck
- Porch
Utilities
- Forced Air Heating and Cooling System
- Well
- Water Softener
- Septic Tank
- Septic System
Community Details
- No Home Owners Association
- Tecumseh Woods Subdivision
Listing and Financial Details
- Assessor Parcel Number K411111262401700
Map
Home Values in the Area
Average Home Value in this Area
Tax History
| Year | Tax Paid | Tax Assessment Tax Assessment Total Assessment is a certain percentage of the fair market value that is determined by local assessors to be the total taxable value of land and additions on the property. | Land | Improvement |
|---|---|---|---|---|
| 2024 | $4,973 | $122,920 | $13,440 | $109,480 |
| 2023 | $4,736 | $122,920 | $13,440 | $109,480 |
| 2022 | $4,878 | $122,920 | $13,440 | $109,480 |
| 2021 | $4,336 | $97,950 | $10,710 | $87,240 |
| 2020 | $4,759 | $97,950 | $10,710 | $87,240 |
| 2019 | $4,702 | $97,950 | $10,710 | $87,240 |
| 2018 | $3,740 | $74,270 | $10,500 | $63,770 |
| 2017 | $3,714 | $74,270 | $10,500 | $63,770 |
| 2016 | $3,812 | $74,270 | $10,500 | $63,770 |
| 2015 | $3,844 | $74,270 | $10,500 | $63,770 |
| 2014 | $3,846 | $74,270 | $10,500 | $63,770 |
| 2013 | $3,290 | $74,270 | $10,500 | $63,770 |
Property History
| Date | Event | Price | List to Sale | Price per Sq Ft | Prior Sale |
|---|---|---|---|---|---|
| 11/08/2025 11/08/25 | For Sale | $322,500 | +50.0% | $100 / Sq Ft | |
| 01/16/2020 01/16/20 | Sold | $215,000 | -5.3% | $67 / Sq Ft | View Prior Sale |
| 11/17/2019 11/17/19 | For Sale | $227,000 | -- | $70 / Sq Ft |
Purchase History
| Date | Type | Sale Price | Title Company |
|---|---|---|---|
| Warranty Deed | $215,000 | None Available | |
| Limited Warranty Deed | $111,500 | None Available | |
| Limited Warranty Deed | $145,000 | Attorney | |
| Warranty Deed | -- | Attorney | |
| Survivorship Deed | $232,900 | Attorney | |
| Fiduciary Deed | $182,000 | -- |
Mortgage History
| Date | Status | Loan Amount | Loan Type |
|---|---|---|---|
| Open | $135,000 | New Conventional | |
| Previous Owner | $97,005 | New Conventional | |
| Previous Owner | $149,040 | New Conventional | |
| Previous Owner | $186,320 | Purchase Money Mortgage | |
| Previous Owner | $127,000 | Purchase Money Mortgage |
Source: Dayton REALTORS®
MLS Number: 947507
APN: K41-11-11-26-24-017-00
- 115 Deer Run Rd
- 538 Woodburn Rd
- 110 E Hickory Grove Rd Unit 45
- 0 W Dallas Rd
- 30 E Dallas Rd
- . Old Troy Pike
- 5646 Springfield-Urbana Pike Unit Lot 88
- 5646 Springfield-Urbana Pike Unit Lot 122
- 5646 Springfield-Urbana Pike Unit Lot 61
- 5646 Springfield-Urbana Pike Unit Lot 127
- 5646 Springfield-Urbana Pike Unit Lot 72
- 0 Old Troy Pike
- 2473 State Route 54
- 1073 S Main St
- 136 E Broadway St
- 872 Eichelberger Dr
- 719 S High St
- 614 S Main St
- 119 Hovey St
- 346 Sweetman Ave
- 37 Monument Square Unit I
- 37 Monument Square Unit c
- 233 Scioto St Unit B
- 215 N Main St Unit 215H
- 215 N Main St Unit 215A
- 814 Gwynne St
- 225 Railroad St Unit D
- 403 Railroad St Unit 403
- 4887 Ridgewood Rd E
- 4725 Security Dr
- 3950 Cabot Dr
- 1347 Villa Rd
- 715 Villa Rd
- 2310 N Limestone St
- 1835 E Home Rd
- 700 E McCreight Ave
- 1129.5 Garfield Ave
- 1540 Faux Satin Dr
- 1580 Highland Ave Unit 1582 1/2
- 2100 E High St
