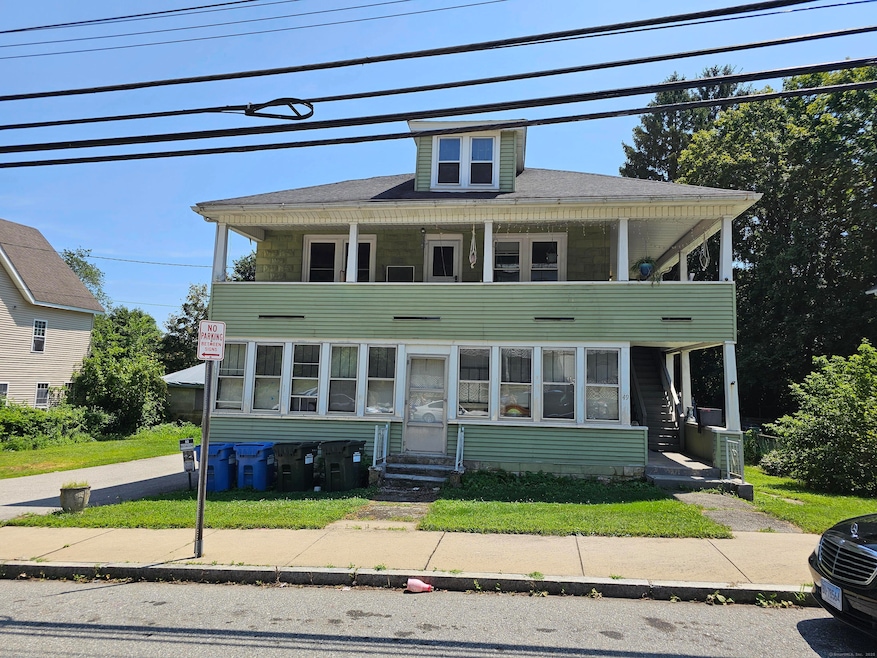
49 Merchants Ave Taftville, CT 06380
Taftville NeighborhoodEstimated payment $2,298/month
Highlights
- Hot Property
- Enclosed patio or porch
- Baseboard Heating
- Attic
- Ceiling Fan
- Concrete Flooring
About This Home
$$ EXCELLENT Investment opportunity $$ This charming home is an upper and lower style duplex with spacious living areas. Each unit has 4 large bedrooms, a Family Room, a living room, Eat-In style Kitchen, and separate porches. Bottom unit porch is enclosed. Property has PLENTY of off street parking. Each unit has basement W/D hookups along with plenty of storage options. LOTS of extra $$ income potential here! $$ ESPECIALLY with the 2 garages. A separate 2-Bay, and a separate 6-Bay Garage sits on the property border!! Property has many new updates, including new cabinets and flooring on one level, and updated wiring on the other level, 100 amp electrical service; new roof and also brand new boiler system that was just recently installed as well. Location is close to I 395 corridors, and all local shopping amenities and nearby to public schools. There is a local basketball court and park just a 5min walk down the street. You do not want to miss out on this unique rental opportunity and at this valued price, you should definitely come on out and look.
Open House Schedule
-
Saturday, August 09, 202512:00 to 2:30 pm8/9/2025 12:00:00 PM +00:008/9/2025 2:30:00 PM +00:00Add to Calendar
Property Details
Home Type
- Multi-Family
Est. Annual Taxes
- $6,221
Year Built
- Built in 1926
Lot Details
- 0.7 Acre Lot
- Level Lot
Parking
- 8 Car Garage
Home Design
- Concrete Foundation
- Asphalt Shingled Roof
- Masonry
Interior Spaces
- Ceiling Fan
- Concrete Flooring
Bedrooms and Bathrooms
- 8 Bedrooms
- 2 Full Bathrooms
Attic
- Storage In Attic
- Walkup Attic
Basement
- Walk-Out Basement
- Basement Fills Entire Space Under The House
- Interior Basement Entry
- Shared Basement
- Laundry in Basement
- Basement Storage
Outdoor Features
- Enclosed patio or porch
Utilities
- Baseboard Heating
- Heating System Uses Natural Gas
- Heating System Uses Oil
- Fuel Tank Located in Basement
Community Details
- 2 Units
Listing and Financial Details
- Assessor Parcel Number 2413331
Map
Home Values in the Area
Average Home Value in this Area
Tax History
| Year | Tax Paid | Tax Assessment Tax Assessment Total Assessment is a certain percentage of the fair market value that is determined by local assessors to be the total taxable value of land and additions on the property. | Land | Improvement |
|---|---|---|---|---|
| 2025 | $6,221 | $178,700 | $43,300 | $135,400 |
| 2024 | $5,942 | $178,700 | $43,300 | $135,400 |
| 2023 | $4,670 | $111,600 | $31,200 | $80,400 |
| 2022 | $4,707 | $111,600 | $31,200 | $80,400 |
| 2021 | $4,726 | $111,600 | $31,200 | $80,400 |
| 2020 | $4,730 | $111,600 | $31,200 | $80,400 |
| 2019 | $4,535 | $111,600 | $31,200 | $80,400 |
| 2018 | $4,138 | $99,800 | $30,900 | $68,900 |
| 2017 | $4,059 | $99,800 | $30,900 | $68,900 |
| 2016 | $4,161 | $99,800 | $30,900 | $68,900 |
| 2015 | $4,131 | $99,800 | $30,900 | $68,900 |
| 2014 | $3,896 | $99,800 | $30,900 | $68,900 |
Property History
| Date | Event | Price | Change | Sq Ft Price |
|---|---|---|---|---|
| 08/06/2025 08/06/25 | For Sale | $325,000 | -- | $107 / Sq Ft |
Purchase History
| Date | Type | Sale Price | Title Company |
|---|---|---|---|
| Quit Claim Deed | -- | -- | |
| Quit Claim Deed | -- | -- |
Mortgage History
| Date | Status | Loan Amount | Loan Type |
|---|---|---|---|
| Previous Owner | $50,000 | Unknown | |
| Previous Owner | $23,400 | No Value Available |
Similar Homes in Taftville, CT
Source: SmartMLS
MLS Number: 24117080
APN: NORW-000046-000002-000078
- 78 Merchants Ave
- 18 Hunters Ave
- 44 Hunters Ave
- 22 Hunters Ave
- 39 Hunters Ave
- 17 Pratte Ave
- 22 N A St
- 22-24 N A St
- 12 Paradise Ln
- 19 Laporte Dr
- 384 Norwich Ave Unit 386
- 17 Highland St
- 324 Norwich Ave
- 10 Belleau Ave
- 182 Canterbury Turnpike
- 186 Canterbury Turnpike
- 300 Canterbury Turnpike
- 2 Delores Ct
- 328 Canterbury Turnpike
- 136 Hunters Rd Unit LOT 111
- 50 Hunters Ave Unit 52-3
- 50 Hunters Ave Unit 50-2
- 24 N 5th Ave
- 163 Hunters Rd
- 607 Norwich Ave
- 24 Sandy Ln
- 20 E Baltic St
- 229 Boswell Ave Unit 6
- 58 Smith Ave Unit 2
- 93 Broad St Unit 1
- 45 Huntington Ave
- 16 Spaulding St Unit 2B
- 99 Williams St Unit 2
- 48 Golden St Unit 50
- 280 Hamilton Ave Unit 2
- 198 Cliff Street Extension Unit 2
- 198 Cliff Street Extension Unit 1
- 16 Slater Ave
- 171 Broadway Unit 2
- 40 Oak St






