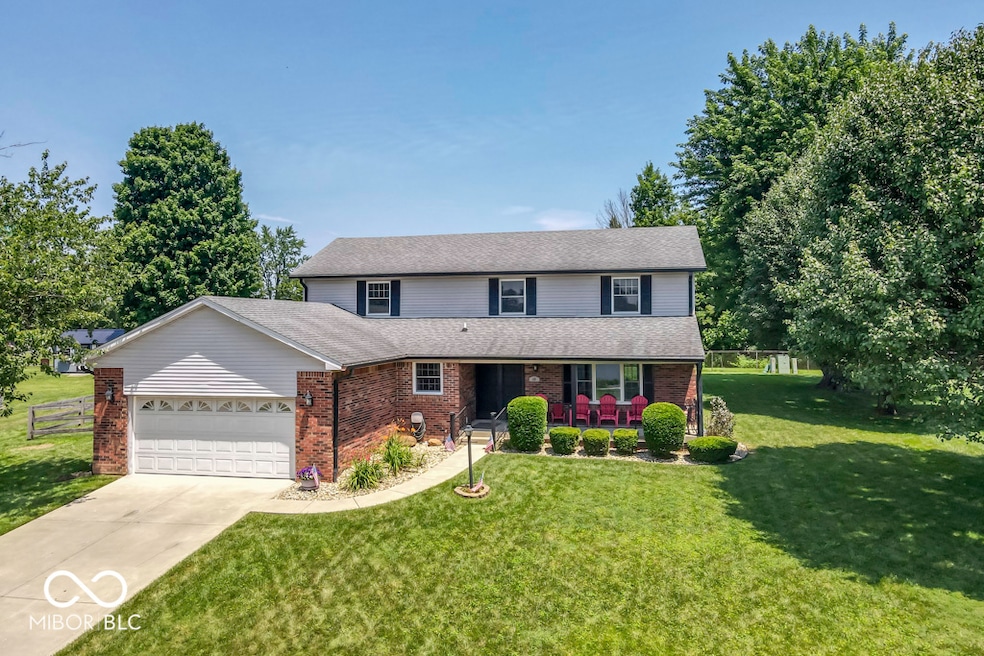
49 Morton Way Batesville, IN 47006
Estimated payment $2,140/month
Highlights
- View of Trees or Woods
- No HOA
- Walk-In Closet
- Batesville Primary School Rated A
- 2 Car Attached Garage
- Laundry Room
About This Home
This spacious 4-bedroom, 2.5-bathroom two-story home offers over 3,178 sq ft of comfortable living, located in a quiet neighborhood with no HOA-giving you both space and freedom. Inside, you'll find multiple living areas, including a cozy family room with a fireplace-perfect for relaxing on chilly evenings. The updated kitchen features granite countertops, stainless steel appliances, and ample cabinetry. A dedicated office on the main level makes working from home a breeze. Upstairs, the generously sized primary suite includes a walk-in closet. Three additional bedrooms and a full bath complete the upper level. The partially finished basement offers versatile space for a media room, home gym, play area, or additional storage. Step outside to enjoy a huge backyard-ideal for kids, pets, or hosting guests. The back deck is perfect for grilling, outdoor dining, and entertaining during summer evenings. The large two-car garage provides even more storage and functionality. Recent updates include: New A/C unit (2022) Fresh interior paint Updated lighting and flooring in key areas This home truly has it all-space, updates, charm, and location. Don't miss your chance to make it yours
Home Details
Home Type
- Single Family
Est. Annual Taxes
- $1,664
Year Built
- Built in 1978 | Remodeled
Lot Details
- 0.33 Acre Lot
Parking
- 2 Car Attached Garage
Home Design
- Brick Exterior Construction
- Concrete Perimeter Foundation
- Vinyl Construction Material
Interior Spaces
- Multi-Level Property
- Fireplace Features Masonry
- Living Room with Fireplace
- Views of Woods
- Basement Fills Entire Space Under The House
- Attic Access Panel
Kitchen
- Gas Oven
- Gas Cooktop
- Microwave
- Dishwasher
- Disposal
Flooring
- Carpet
- Ceramic Tile
- Luxury Vinyl Plank Tile
Bedrooms and Bathrooms
- 4 Bedrooms
- Walk-In Closet
- Dual Vanity Sinks in Primary Bathroom
Laundry
- Laundry Room
- Laundry on main level
- Dryer
- Washer
Outdoor Features
- Fire Pit
- Outdoor Gas Grill
Schools
- Batesville Primary Elementary School
- Batesville Middle School
- Batesville Intermediate School
- Batesville High School
Utilities
- Forced Air Heating and Cooling System
- Gas Water Heater
Community Details
- No Home Owners Association
- Hoosier Heights Subdivision
Listing and Financial Details
- Tax Lot 7
- Assessor Parcel Number 690220113004000017
Map
Home Values in the Area
Average Home Value in this Area
Tax History
| Year | Tax Paid | Tax Assessment Tax Assessment Total Assessment is a certain percentage of the fair market value that is determined by local assessors to be the total taxable value of land and additions on the property. | Land | Improvement |
|---|---|---|---|---|
| 2024 | $1,663 | $199,900 | $35,600 | $164,300 |
| 2023 | $1,306 | $169,400 | $35,600 | $133,800 |
| 2022 | $1,116 | $148,400 | $29,900 | $118,500 |
| 2021 | $1,130 | $144,800 | $29,900 | $114,900 |
| 2020 | $1,112 | $144,800 | $29,900 | $114,900 |
| 2019 | $1,155 | $144,800 | $29,900 | $114,900 |
| 2018 | $1,150 | $146,300 | $29,900 | $116,400 |
| 2017 | $1,115 | $144,900 | $29,900 | $115,000 |
| 2016 | $1,114 | $144,900 | $29,900 | $115,000 |
| 2014 | $1,032 | $145,200 | $29,900 | $115,300 |
| 2013 | $1,032 | $147,700 | $29,900 | $117,800 |
Property History
| Date | Event | Price | Change | Sq Ft Price |
|---|---|---|---|---|
| 08/20/2025 08/20/25 | Pending | -- | -- | -- |
| 08/07/2025 08/07/25 | Price Changed | $370,000 | -1.3% | $116 / Sq Ft |
| 07/23/2025 07/23/25 | For Sale | $375,000 | +16.1% | $118 / Sq Ft |
| 07/25/2023 07/25/23 | Sold | -- | -- | -- |
| 06/21/2023 06/21/23 | Pending | -- | -- | -- |
| 06/01/2023 06/01/23 | Price Changed | $323,000 | -3.6% | $102 / Sq Ft |
| 05/04/2023 05/04/23 | For Sale | $334,900 | +42.6% | $105 / Sq Ft |
| 08/26/2020 08/26/20 | Sold | $234,900 | -2.1% | $62 / Sq Ft |
| 07/27/2020 07/27/20 | Pending | -- | -- | -- |
| 07/15/2020 07/15/20 | Price Changed | $239,900 | -4.0% | $64 / Sq Ft |
| 06/09/2020 06/09/20 | For Sale | $249,900 | -- | $66 / Sq Ft |
Purchase History
| Date | Type | Sale Price | Title Company |
|---|---|---|---|
| Deed | $234,900 | -- |
Similar Homes in Batesville, IN
Source: MIBOR Broker Listing Cooperative®
MLS Number: 22052065
APN: 69-02-20-113-004.000-017
- 15 Morton Way
- Lot 3 State Road 46
- Lot 2 State Road 46
- Lot 1 State Road 46
- 21 Alpine Dr
- 17 Pine Grove Dr
- 500 N Walnut St
- 304 N Park Ave
- 80 Hillcrest Estates Dr
- 215 N Main St
- 111 N Depot St
- 146 Indiana Ave
- 14 Belmont Place W
- 0 State Road 46 Unit MBR22021118
- 0 State Road 46 Unit 194086
- 0 State Road 46 Unit 194085
- 0 State Road 46 Unit 194084
- 92 Chateau Blvd
- 1016 Central Ave
- 111 S 2nd St






