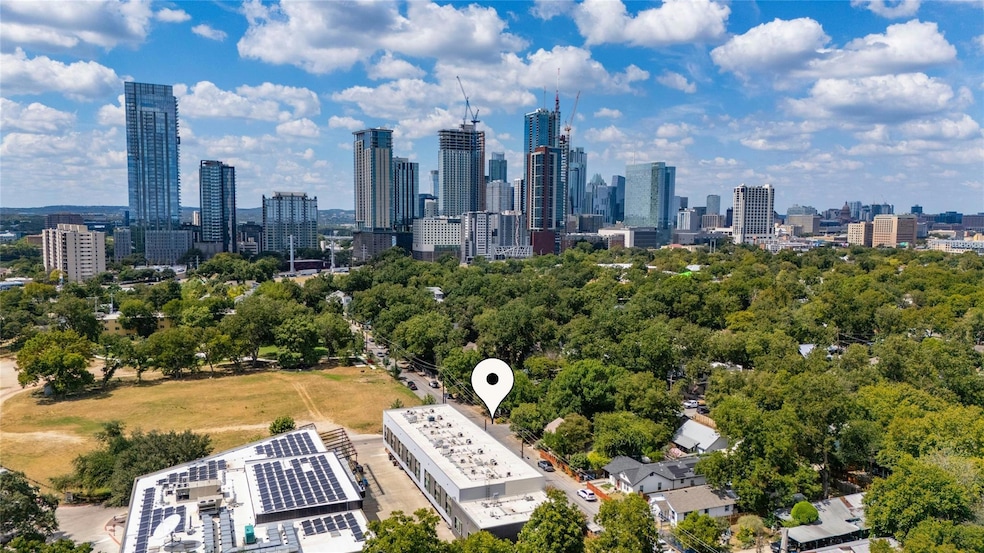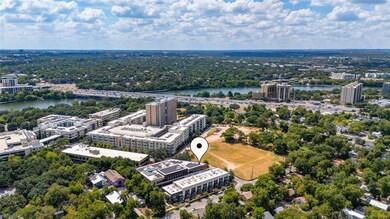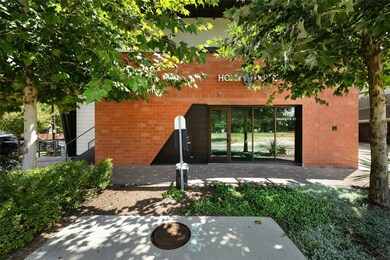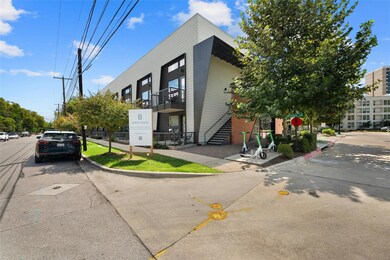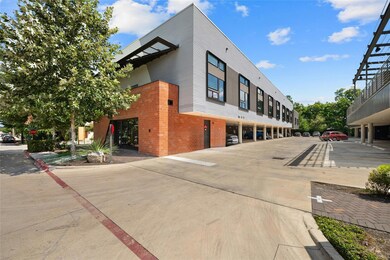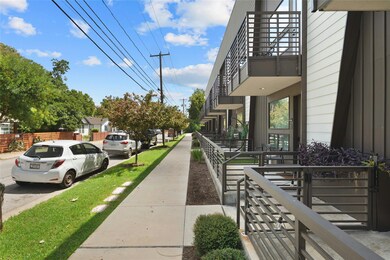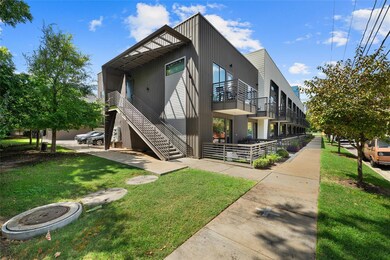49 Navasota St Unit 214 Austin, TX 78702
East Cesar Chavez NeighborhoodEstimated payment $2,169/month
Highlights
- City View
- Open Floorplan
- Property is near public transit
- Austin High School Rated A
- Lock-and-Leave Community
- Corner Lot
About This Home
Welcome to The Holly House Loft – Your Stylish Urban Escape
This charming and thoughtfully designed loft offers a perfect blend of comfort, convenience, and modern appeal. The open-concept layout features a cozy second-floor bedroom that overlooks the bright and inviting living room below. With a full bathroom, well-equipped kitchen, every detail has been considered for effortless living or continued Airbnb hosting.
Offered fully furnished with all appliances included, this is a true turnkey opportunity—ideal as a personal retreat or a seamless investment property.
Located in one of the most desirable pockets of the city, you’ll be just a short walk from trendy coffee shops, popular restaurants, and vibrant nightlife. With downtown and the lake just minutes away, The Holly House Loft places you right at the heart of it all.
Whether you’re looking to move in or step into a proven short-term rental business, this unique space is ready to impress.
Listing Agent
Austin Marketing + Development Brokerage Phone: (713) 304-7474 License #0681522 Listed on: 07/09/2025
Property Details
Home Type
- Condominium
Year Built
- Built in 2020
Lot Details
- North Facing Home
- Perimeter Fence
- Few Trees
HOA Fees
- $165 Monthly HOA Fees
Property Views
- City
- Neighborhood
Home Design
- Slab Foundation
- Rolled or Hot Mop Roof
- Board and Batten Siding
- Concrete Siding
- HardiePlank Type
Interior Spaces
- 1 Full Bathroom
- 447 Sq Ft Home
- 2-Story Property
- Open Floorplan
- High Ceiling
- Ceiling Fan
- Double Pane Windows
- ENERGY STAR Qualified Windows
- Blinds
- Security Lights
Kitchen
- Electric Cooktop
- Microwave
- Stainless Steel Appliances
- Quartz Countertops
Flooring
- Laminate
- Tile
Parking
- 1 Parking Space
- Attached Carport
- Additional Parking
- Parking Lot
- Assigned Parking
- Unassigned Parking
Outdoor Features
- Patio
- Exterior Lighting
Location
- Property is near public transit
- City Lot
Schools
- Sanchez Elementary School
- Martin Middle School
- Austin High School
Utilities
- Central Heating and Cooling System
- High Speed Internet
Listing and Financial Details
- Assessor Parcel Number 49214
Community Details
Overview
- Association fees include common area maintenance, gas, water, landscaping
- Holly House Condominiums Association
- Magnolia Addition Subdivision
- Lock-and-Leave Community
Amenities
- Laundry Facilities
- Community Mailbox
Security
- Fire and Smoke Detector
- Fire Sprinkler System
Map
Home Values in the Area
Average Home Value in this Area
Property History
| Date | Event | Price | List to Sale | Price per Sq Ft | Prior Sale |
|---|---|---|---|---|---|
| 07/09/2025 07/09/25 | For Sale | $319,900 | +7.0% | $716 / Sq Ft | |
| 08/13/2024 08/13/24 | Sold | -- | -- | -- | View Prior Sale |
| 07/11/2024 07/11/24 | Pending | -- | -- | -- | |
| 06/27/2024 06/27/24 | For Sale | $299,000 | -- | $669 / Sq Ft |
Source: Unlock MLS (Austin Board of REALTORS®)
MLS Number: 5384830
- 49 Navasota St Unit 102
- 49 Navasota St Unit 216
- 49 Navasota St Unit 205
- 1400 Haskell St Unit A,B,C
- 1401 Holly St Unit A
- 1511 Holly St
- 1210 Holly St
- 1220 Taylor St
- 1212 Taylor St
- 40 Waller St
- 1302 Garden St
- 1501 Canterbury St
- 1601 Canterbury St Unit 2
- 1700 Riverview St
- 85 W Navasota St
- 85 Navasota St
- 1005 Holly St
- 1505 Willow St
- 1603 Willow St
- 33 Chalmers Ave
- 49 Navasota St Unit FL2-ID1023975P
- 49 Navasota St Unit FL1-ID1023971P
- 49 Navasota St Unit FL2-ID1049172P
- 1320 Art Dilly Dr
- 1401 Art Dilly Dr Unit FL4-ID71
- 1401 Art Dilly Dr Unit FL3-ID59
- 1401 Art Dilly Dr Unit FL2-ID70
- 1401 Art Dilly Dr
- 41 Waller St Unit 103
- 52 Waller St Unit ID1244651P
- 1705 Holly St
- 1705 Holly St Unit B
- 1805 Haskell St Unit A
- 40 N Interstate Hwy 35 Unit 6B3
- 40 N Interstate Hwy 35
- 40 N Interstate 35 Unit 3D3
- 40 N Interstate 35 Unit 2A2
- 1601 E Cesar Chavez St Unit 207
- 1601 E Cesar Chavez St Unit 104
- 81 San Marcos St Unit 87
