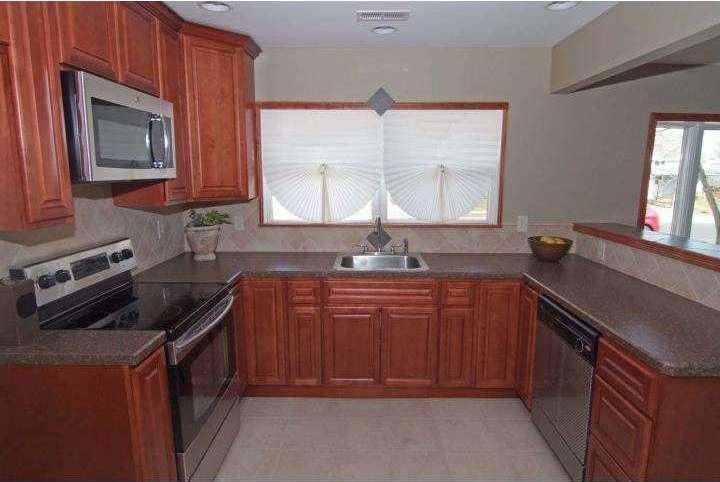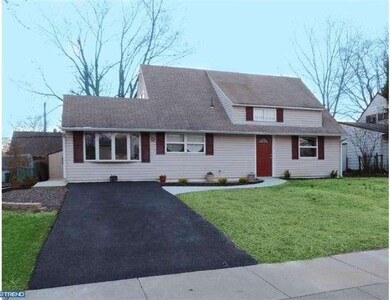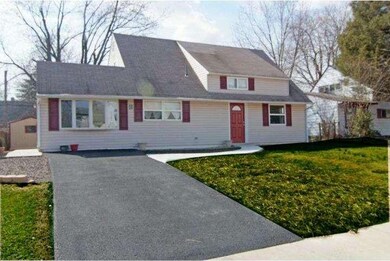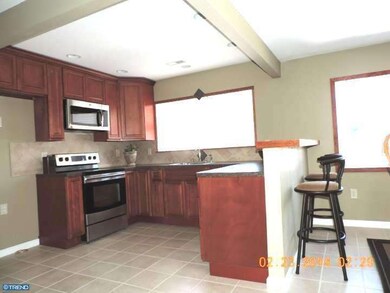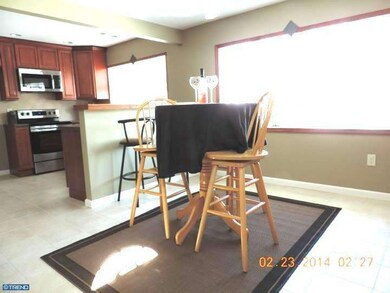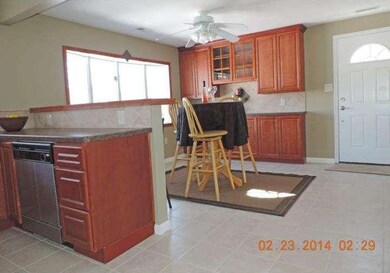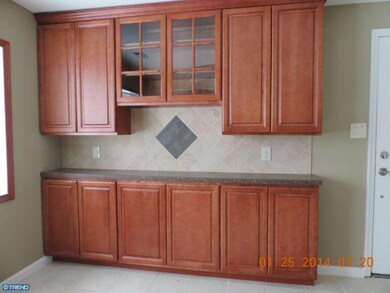
49 Neptune Ln Levittown, PA 19054
North Park NeighborhoodHighlights
- Cape Cod Architecture
- Cathedral Ceiling
- Attic
- William Penn Middle School Rated A-
- Wood Flooring
- No HOA
About This Home
As of July 2015Welcome to this beautifully rehabbed 4 bedroom, 1 & 1/2 bath, expanded 2 story ranch. Located in desirable Pennsbury School District, within Falls Township. This incredible home boasts large rooms with a fantastic open floor plan. The kitchen has been completely remodeled and opened up into the dining room and living room, with custom ceramic tile work, Cherry wood cabinets, new stainless steel appliances, breakfast bar into dining room, buffet with lower and upper cabinets, featuring a wine & glass rack, large bow window and side entry steel and storm doors. You'll love the open flow of the 1st floor office, living room, both with new wall to wall carpet, and huge family room with vaulted ceiling, 2 skylights, wood flooring and sliding glass doors to the fenced back yard with patio and wooden shed. The main floor laundry/utility room also has plenty of storage and shelving. There's 2 bedrooms on the first floor as well as on the 2nd. Main floor bedrooms are newly carpeted, painted and have bypass doors on the large closets. Upstairs you'll find dark wood flooring in both bedrooms, freshly painted with ample closet space and additional storage areas. Both bathrooms have been remodeled with ceramic tile and all new finishes. There's many replaced vinyl windows, 6 panel wood doors, upgraded electric, a new central air/heating system, tons of closet/storage space, all neutral colors with carpets, tile and paint. The driveway has been replaced as well as concrete walkways to the front and side doors. All this and more, makes this a turn-key rehab, ready for it's new owner. If you're looking for a lot of room, look no more. First floor office could also be formal dining room or finished into a 5th bedroom. When it's your home, make it your own. Convenient location and access to transportation, shopping, schools and Falls Twp Community Park.
Last Agent to Sell the Property
Keller Williams Real Estate-Langhorne License #2191337 Listed on: 02/23/2014

Home Details
Home Type
- Single Family
Est. Annual Taxes
- $3,773
Year Built
- Built in 1953 | Remodeled in 2014
Lot Details
- 6,000 Sq Ft Lot
- Lot Dimensions are 60x100
- Level Lot
- Back, Front, and Side Yard
- Property is in good condition
- Property is zoned NCR
Home Design
- Cape Cod Architecture
- Slab Foundation
- Shingle Roof
- Wood Siding
- Concrete Perimeter Foundation
Interior Spaces
- 2,068 Sq Ft Home
- Property has 2 Levels
- Cathedral Ceiling
- Ceiling Fan
- Skylights
- Replacement Windows
- Bay Window
- Family Room
- Living Room
- Dining Room
- Attic
Kitchen
- Self-Cleaning Oven
- Dishwasher
- Disposal
Flooring
- Wood
- Wall to Wall Carpet
- Tile or Brick
Bedrooms and Bathrooms
- 4 Bedrooms
- En-Suite Primary Bedroom
- 1.5 Bathrooms
Laundry
- Laundry Room
- Laundry on main level
Parking
- 2 Open Parking Spaces
- 2 Parking Spaces
- Private Parking
- Driveway
- On-Street Parking
Eco-Friendly Details
- Energy-Efficient Appliances
- Energy-Efficient Windows
- ENERGY STAR Qualified Equipment for Heating
Outdoor Features
- Patio
- Exterior Lighting
- Shed
- Porch
Schools
- William Penn Middle School
- Pennsbury High School
Utilities
- Forced Air Heating and Cooling System
- 200+ Amp Service
- Electric Water Heater
- Cable TV Available
Community Details
- No Home Owners Association
- Built by WILLIAM LEVITT
- Ranch
Listing and Financial Details
- Tax Lot 071
- Assessor Parcel Number 13-027-071
Ownership History
Purchase Details
Home Financials for this Owner
Home Financials are based on the most recent Mortgage that was taken out on this home.Purchase Details
Home Financials for this Owner
Home Financials are based on the most recent Mortgage that was taken out on this home.Purchase Details
Home Financials for this Owner
Home Financials are based on the most recent Mortgage that was taken out on this home.Purchase Details
Home Financials for this Owner
Home Financials are based on the most recent Mortgage that was taken out on this home.Purchase Details
Purchase Details
Purchase Details
Home Financials for this Owner
Home Financials are based on the most recent Mortgage that was taken out on this home.Purchase Details
Home Financials for this Owner
Home Financials are based on the most recent Mortgage that was taken out on this home.Similar Homes in Levittown, PA
Home Values in the Area
Average Home Value in this Area
Purchase History
| Date | Type | Sale Price | Title Company |
|---|---|---|---|
| Interfamily Deed Transfer | -- | None Available | |
| Deed | $254,300 | None Available | |
| Deed | $240,000 | None Available | |
| Deed | $154,000 | None Available | |
| Sheriffs Deed | $1,015 | None Available | |
| Interfamily Deed Transfer | -- | None Available | |
| Deed | $228,000 | -- | |
| Interfamily Deed Transfer | -- | Lawyers Title Ins |
Mortgage History
| Date | Status | Loan Amount | Loan Type |
|---|---|---|---|
| Open | $18,000 | Credit Line Revolving | |
| Open | $234,500 | New Conventional | |
| Closed | $231,000 | New Conventional | |
| Closed | $245,980 | FHA | |
| Closed | $249,693 | FHA | |
| Previous Owner | $245,160 | VA | |
| Previous Owner | $238,000 | Unknown | |
| Previous Owner | $228,000 | Fannie Mae Freddie Mac | |
| Previous Owner | $150,000 | New Conventional |
Property History
| Date | Event | Price | Change | Sq Ft Price |
|---|---|---|---|---|
| 07/08/2015 07/08/15 | Sold | $254,300 | +1.7% | $123 / Sq Ft |
| 06/13/2015 06/13/15 | Pending | -- | -- | -- |
| 06/01/2015 06/01/15 | For Sale | $250,000 | +4.2% | $121 / Sq Ft |
| 10/28/2014 10/28/14 | Sold | $240,000 | -2.0% | $116 / Sq Ft |
| 09/24/2014 09/24/14 | Pending | -- | -- | -- |
| 09/13/2014 09/13/14 | Price Changed | $244,999 | 0.0% | $118 / Sq Ft |
| 09/05/2014 09/05/14 | Price Changed | $245,000 | -1.9% | $118 / Sq Ft |
| 08/23/2014 08/23/14 | Price Changed | $249,800 | 0.0% | $121 / Sq Ft |
| 08/06/2014 08/06/14 | Price Changed | $249,900 | -2.0% | $121 / Sq Ft |
| 07/29/2014 07/29/14 | Price Changed | $254,900 | -0.4% | $123 / Sq Ft |
| 07/24/2014 07/24/14 | Price Changed | $255,900 | 0.0% | $124 / Sq Ft |
| 07/19/2014 07/19/14 | Price Changed | $256,000 | -0.6% | $124 / Sq Ft |
| 07/10/2014 07/10/14 | Price Changed | $257,600 | 0.0% | $125 / Sq Ft |
| 06/30/2014 06/30/14 | Price Changed | $257,700 | 0.0% | $125 / Sq Ft |
| 06/27/2014 06/27/14 | Price Changed | $257,800 | 0.0% | $125 / Sq Ft |
| 06/22/2014 06/22/14 | Price Changed | $257,900 | -0.4% | $125 / Sq Ft |
| 06/12/2014 06/12/14 | Price Changed | $258,999 | -0.3% | $125 / Sq Ft |
| 06/10/2014 06/10/14 | Price Changed | $259,850 | 0.0% | $126 / Sq Ft |
| 06/01/2014 06/01/14 | Price Changed | $259,900 | -1.9% | $126 / Sq Ft |
| 05/27/2014 05/27/14 | Price Changed | $265,000 | -0.6% | $128 / Sq Ft |
| 05/16/2014 05/16/14 | Price Changed | $266,699 | -0.1% | $129 / Sq Ft |
| 04/21/2014 04/21/14 | Price Changed | $267,000 | -1.1% | $129 / Sq Ft |
| 04/09/2014 04/09/14 | Price Changed | $269,925 | -1.5% | $131 / Sq Ft |
| 04/04/2014 04/04/14 | Price Changed | $273,925 | -0.4% | $132 / Sq Ft |
| 03/26/2014 03/26/14 | Price Changed | $274,925 | -1.4% | $133 / Sq Ft |
| 03/20/2014 03/20/14 | Price Changed | $278,900 | -0.3% | $135 / Sq Ft |
| 03/13/2014 03/13/14 | Price Changed | $279,700 | 0.0% | $135 / Sq Ft |
| 03/05/2014 03/05/14 | Price Changed | $279,800 | 0.0% | $135 / Sq Ft |
| 02/23/2014 02/23/14 | For Sale | $279,900 | +81.8% | $135 / Sq Ft |
| 07/31/2012 07/31/12 | Sold | $154,000 | -9.4% | $74 / Sq Ft |
| 07/06/2012 07/06/12 | Pending | -- | -- | -- |
| 06/25/2012 06/25/12 | Price Changed | $169,900 | -8.2% | $82 / Sq Ft |
| 05/15/2012 05/15/12 | For Sale | $185,000 | -- | $89 / Sq Ft |
Tax History Compared to Growth
Tax History
| Year | Tax Paid | Tax Assessment Tax Assessment Total Assessment is a certain percentage of the fair market value that is determined by local assessors to be the total taxable value of land and additions on the property. | Land | Improvement |
|---|---|---|---|---|
| 2024 | $4,570 | $20,520 | $3,960 | $16,560 |
| 2023 | $4,378 | $20,520 | $3,960 | $16,560 |
| 2022 | $4,242 | $20,520 | $3,960 | $16,560 |
| 2021 | $4,160 | $20,520 | $3,960 | $16,560 |
| 2020 | $4,160 | $20,520 | $3,960 | $16,560 |
| 2019 | $4,088 | $20,520 | $3,960 | $16,560 |
| 2018 | $4,037 | $20,520 | $3,960 | $16,560 |
| 2017 | $3,935 | $20,520 | $3,960 | $16,560 |
| 2016 | $3,935 | $20,520 | $3,960 | $16,560 |
| 2015 | $3,773 | $20,520 | $3,960 | $16,560 |
| 2014 | $3,773 | $20,520 | $3,960 | $16,560 |
Agents Affiliated with this Home
-

Seller's Agent in 2015
Kelly Van Osten
Coldwell Banker Hearthside
(215) 208-9059
36 Total Sales
-
T
Buyer's Agent in 2015
Thomas Kaczor
Kaczor Real Estate, Inc.
(215) 801-9401
36 Total Sales
-

Seller's Agent in 2014
Gail Shulski
Keller Williams Real Estate-Langhorne
(215) 760-1530
90 Total Sales
-

Buyer's Agent in 2014
Carolyn Trask
Coldwell Banker Hearthside
(215) 801-7088
9 Total Sales
-

Seller's Agent in 2012
Mary Jo Potts
Elfant Wissahickon-Mt Airy
(215) 651-6538
658 Total Sales
Map
Source: Bright MLS
MLS Number: 1002511019
APN: 13-027-071
- 77 New School Ln
- 91 New School Ln
- 139 Northpark Dr
- 95 Elderberry Dr
- 73 Elm Ln
- 23 Nestingrock Ln
- 130 N Turn Ln
- 161 Elderberry Dr
- 31 Easter Ln
- 120 Northturn Ln
- 33 Tulip Ln
- 10 Twin Leaf Ln
- 27 Teaberry Ln
- 51 Tall Pine Ln
- 23 New Pond Ln
- 26 Thimbleberry Ln
- 109 Birch Dr
- 34 Mistletoe Ln
- 2 Edgewood Ln
- 49 Mistletoe Ln
