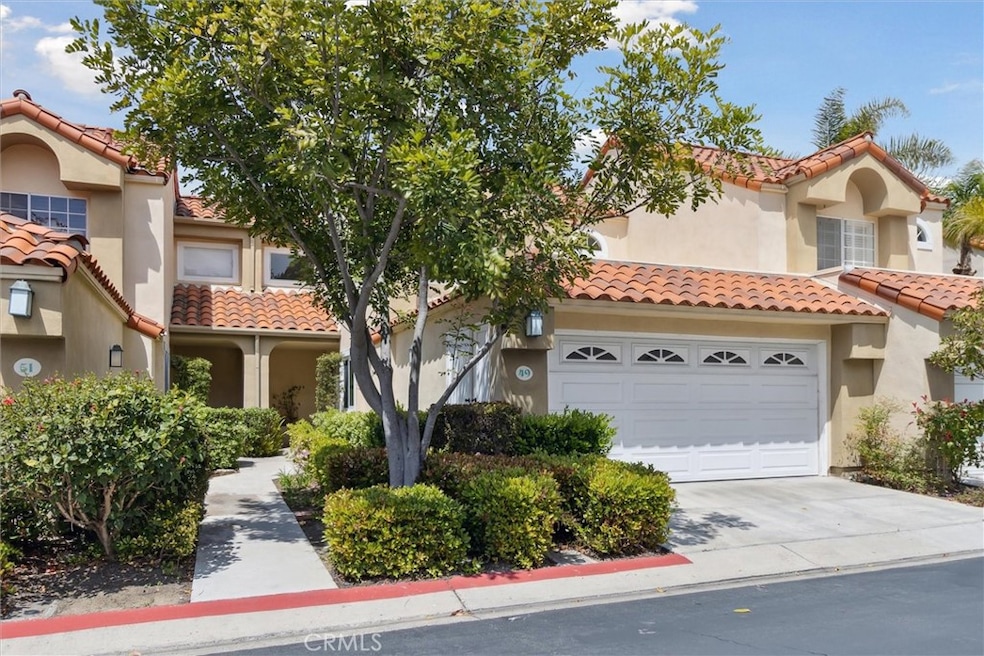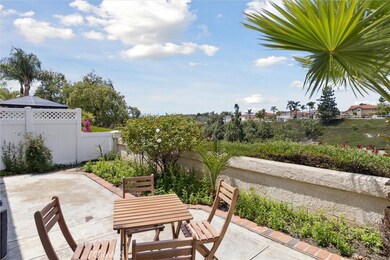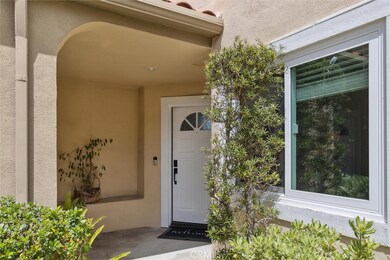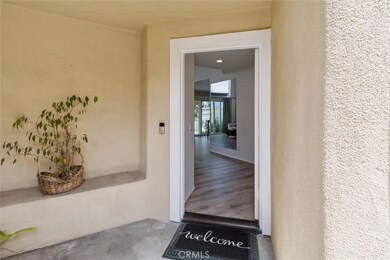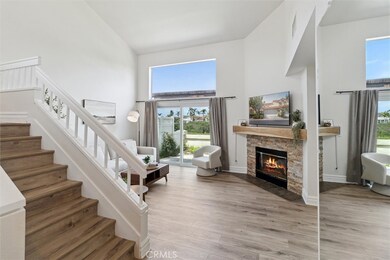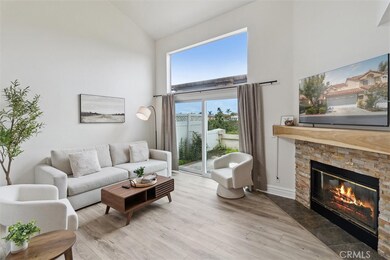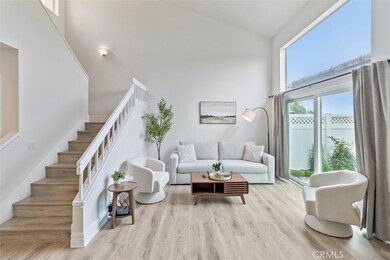49 Niguel Pointe Dr Unit 143 Laguna Niguel, CA 92677
Laguna Heights NeighborhoodEstimated payment $7,209/month
Highlights
- Golf Course Community
- Spa
- City Lights View
- George White Elementary Rated A
- Ocean Side of Freeway
- Updated Kitchen
About This Home
Discover this beautifully updated 3-bedroom, 3-bath Townhouse nestled in the desirable Niguel Pointe development. With one bedroom conveniently located on the main floor, this home offers both comfort and flexibility. The inviting living room features a cozy fireplace and newer floors, while the upgraded kitchen adds a modern touch to daily living. Sliding glass doors from both the living and dining rooms open to a spacious patio with peaceful views and no neighbors behind you—perfect for relaxing or entertaining. Residents enjoy access to community amenities including swimming pools, a spa, tennis courts, and scenic walking trails. Ideally located just minutes from Dana Point Harbor and the beach, this home offers the best of coastal living.
Listing Agent
First Team Real Estate Brokerage Phone: 949-230-5746 License #01300834 Listed on: 05/01/2025

Townhouse Details
Home Type
- Townhome
Est. Annual Taxes
- $8,483
Year Built
- Built in 1987
Lot Details
- Two or More Common Walls
- Fenced
- Stucco Fence
- Front Yard Sprinklers
- Private Yard
- Back Yard
HOA Fees
Parking
- 2 Car Direct Access Garage
- Parking Available
- Front Facing Garage
Property Views
- City Lights
- Woods
- Canyon
- Hills
Home Design
- Entry on the 1st floor
- Slab Foundation
- Clay Roof
- Stucco
Interior Spaces
- 1,406 Sq Ft Home
- 2-Story Property
- Cathedral Ceiling
- Ceiling Fan
- Recessed Lighting
- Fireplace With Gas Starter
- Double Pane Windows
- Window Screens
- Sliding Doors
- Entryway
- Living Room with Fireplace
- Formal Dining Room
- Vinyl Flooring
Kitchen
- Updated Kitchen
- Breakfast Bar
- Gas Range
- Microwave
- Water Line To Refrigerator
- Dishwasher
- Granite Countertops
- Disposal
Bedrooms and Bathrooms
- 3 Bedrooms | 1 Main Level Bedroom
- Walk-In Closet
- 3 Full Bathrooms
- Dual Vanity Sinks in Primary Bathroom
- Bathtub with Shower
- Exhaust Fan In Bathroom
Laundry
- Laundry Room
- Laundry in Garage
- Washer and Gas Dryer Hookup
Home Security
Outdoor Features
- Spa
- Ocean Side of Freeway
- Concrete Porch or Patio
- Exterior Lighting
- Rain Gutters
Utilities
- Central Heating and Cooling System
- Natural Gas Connected
- Sewer Paid
- Cable TV Available
Listing and Financial Details
- Tax Lot 1
- Tax Tract Number 11650
- Assessor Parcel Number 93384142
- $16 per year additional tax assessments
Community Details
Overview
- 60 Units
- Niguel Point Association, Phone Number (949) 716-3998
- Sea Breeze Association, Phone Number (949) 855-1800
- Powerstone HOA
- Niguel Pointe Subdivision
- Property is near a preserve or public land
- Greenbelt
Recreation
- Golf Course Community
- Tennis Courts
- Community Pool
- Community Spa
- Dog Park
- Hiking Trails
- Bike Trail
Security
- Carbon Monoxide Detectors
- Fire and Smoke Detector
Map
Home Values in the Area
Average Home Value in this Area
Tax History
| Year | Tax Paid | Tax Assessment Tax Assessment Total Assessment is a certain percentage of the fair market value that is determined by local assessors to be the total taxable value of land and additions on the property. | Land | Improvement |
|---|---|---|---|---|
| 2025 | $8,483 | $860,941 | $651,211 | $209,730 |
| 2024 | $8,483 | $844,060 | $638,442 | $205,618 |
| 2023 | $8,302 | $827,510 | $625,923 | $201,587 |
| 2022 | $7,221 | $720,120 | $557,250 | $162,870 |
| 2021 | $7,081 | $706,000 | $546,323 | $159,677 |
| 2020 | $6,400 | $638,520 | $478,843 | $159,677 |
| 2019 | $6,273 | $626,000 | $469,453 | $156,547 |
| 2018 | $5,649 | $564,000 | $407,453 | $156,547 |
| 2017 | $6,134 | $612,000 | $455,453 | $156,547 |
| 2016 | $6,137 | $612,000 | $455,453 | $156,547 |
| 2015 | $5,256 | $525,000 | $368,453 | $156,547 |
| 2014 | $4,823 | $482,000 | $325,453 | $156,547 |
Property History
| Date | Event | Price | List to Sale | Price per Sq Ft |
|---|---|---|---|---|
| 11/22/2025 11/22/25 | For Sale | $1,095,000 | 0.0% | $779 / Sq Ft |
| 11/01/2025 11/01/25 | Off Market | $1,095,000 | -- | -- |
| 10/20/2025 10/20/25 | For Sale | $1,095,000 | 0.0% | $779 / Sq Ft |
| 07/29/2025 07/29/25 | Off Market | $1,095,000 | -- | -- |
| 07/27/2025 07/27/25 | For Sale | $1,095,000 | 0.0% | $779 / Sq Ft |
| 07/25/2025 07/25/25 | Off Market | $1,095,000 | -- | -- |
| 07/18/2025 07/18/25 | For Sale | $1,095,000 | 0.0% | $779 / Sq Ft |
| 05/08/2025 05/08/25 | Off Market | $1,095,000 | -- | -- |
| 05/01/2025 05/01/25 | For Sale | $1,095,000 | 0.0% | $779 / Sq Ft |
| 07/02/2024 07/02/24 | Rented | $4,500 | 0.0% | -- |
| 05/17/2024 05/17/24 | Under Contract | -- | -- | -- |
| 05/14/2024 05/14/24 | Off Market | $4,500 | -- | -- |
Purchase History
| Date | Type | Sale Price | Title Company |
|---|---|---|---|
| Interfamily Deed Transfer | -- | Accommodation | |
| Interfamily Deed Transfer | -- | Wfg Title Company | |
| Grant Deed | -- | Wfg Title Company | |
| Interfamily Deed Transfer | -- | None Available | |
| Grant Deed | $630,000 | Orange Coast Title | |
| Grant Deed | $195,000 | -- |
Mortgage History
| Date | Status | Loan Amount | Loan Type |
|---|---|---|---|
| Closed | $400,000 | New Conventional | |
| Previous Owner | $62,950 | Credit Line Revolving | |
| Previous Owner | $160,000 | No Value Available |
Source: California Regional Multiple Listing Service (CRMLS)
MLS Number: OC25094436
APN: 933-841-42
- 6 Sand Pointe
- 10 Serenity Ln
- 31681 Peppertree Bend
- 26447 Paseo Carmel Unit 11D
- 2 O Hill Ridge
- 20 Stream St
- 31024 Calle San Diego Unit 94b
- 26468 Calle San Antonio
- 30835 Calle Chueca
- 17 Fleurance St
- 90 Cameray Heights
- 31278 Calle San Juan Unit 12
- 31282 Calle San Juan Unit 13
- 31284 Calle San Juan Unit 14
- 56 Cameray Heights
- 31891 Paseo Alto Plano
- 30735 Calle Chueca
- 18 Asilomar Rd
- 211 Chandon
- 31 Russell Ln
- 6 Sand Pointe
- 13 Caribbean Ct Unit 223
- 15 Silver Glade Dr Unit 236
- 9 Silver Glade Dr
- 5 Silver Glade Dr Unit 230
- 8 Coral Ridge Unit 109
- 31 Seaport
- 31821 Paseo Alto Plano
- 79 Fleurance St
- 30747 Calle Chueca
- 7 Dunn St
- 36 Cameray Heights
- 35 Brindisi
- 21 Asilomar Rd
- 31162 Via Santo Tomas
- 30941 Paseo Camalu
- 49 Grenada St Unit 156
- 87 Grenada St Unit 174
- 29 Grenada St
- 30041 Tessier
