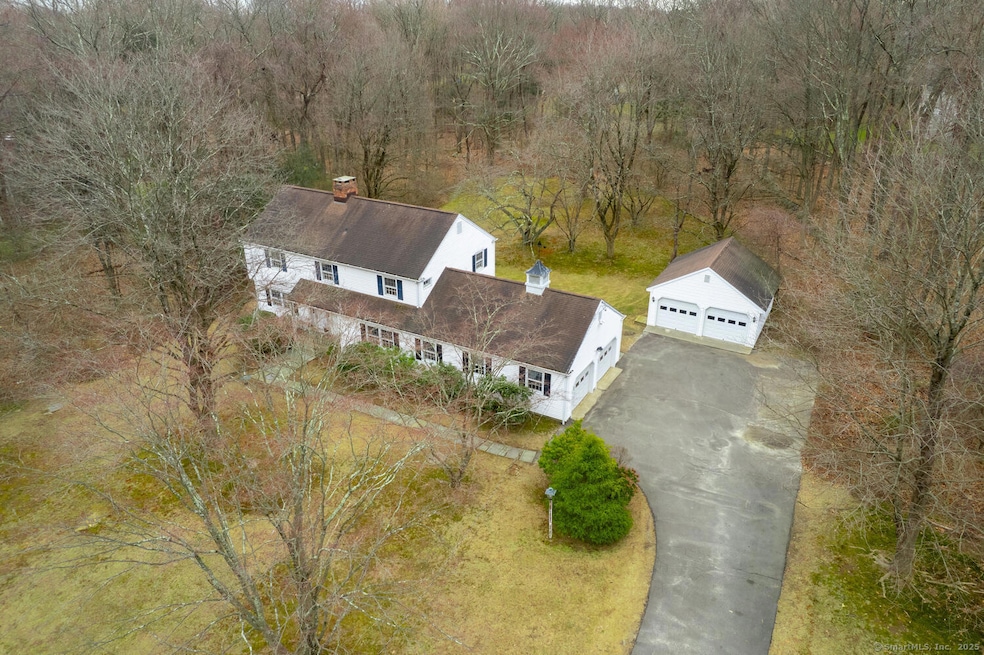
49 Old Farm Rd Wilton, CT 06897
Highlights
- Colonial Architecture
- Property is near public transit
- 3 Fireplaces
- Miller-Driscoll School Rated A
- Attic
- Mud Room
About This Home
As of April 2025Highest and Best by Monday, 3/24 at 12 NOON. Please see Multiple Offers Document under Supplements. This lovely, 4-bedroom 2.5 bath home is nestled in one of South Wilton's most coveted cul-de-sacs, surrounded by a prestigious multi-million dollar neighborhood. Offering a wonderful combination of classic floor plan, privacy and convenience, this property is a rare find in an exceptional location! This beautifully refreshed home, seamlessly blends traditional design with modern updates. The main floor offers generous living space, featuring a spacious living room with a fireplace, a formal dining room, an eat-in-kitchen with SS appliances, a convenient laundry room, a den, and a paneled family room overlooking the great backyard. Upstairs, you'll find four sizable bedrooms with hardwood floors, including the primary suite with a newly updated full bath. The partially finished, walk-out basement with a fireplace offers versatility space for recreation or a home office. This home is situated on a level, picture-perfect property and includes a full-house generator. It also boasts a detached, two-car garage to complement the spacious two-car attached garage ensuring ample parking and storage. Conveniently located near trains, highways, Wilton town center, top-rated schools and just 50 miles from downtown Manhattan!
Last Agent to Sell the Property
William Raveis Real Estate License #RES.0795945 Listed on: 03/14/2025

Home Details
Home Type
- Single Family
Est. Annual Taxes
- $17,842
Year Built
- Built in 1960
Lot Details
- 1.9 Acre Lot
- Stone Wall
- Property is zoned R-2
Parking
- 4 Car Garage
Home Design
- Colonial Architecture
- Block Foundation
- Frame Construction
- Asphalt Shingled Roof
- Vinyl Siding
Interior Spaces
- 3 Fireplaces
- Mud Room
- Entrance Foyer
Kitchen
- Built-In Oven
- Cooktop
- Dishwasher
Bedrooms and Bathrooms
- 4 Bedrooms
Laundry
- Laundry Room
- Dryer
- Washer
Attic
- Storage In Attic
- Pull Down Stairs to Attic
Partially Finished Basement
- Heated Basement
- Walk-Out Basement
- Basement Fills Entire Space Under The House
- Interior Basement Entry
- Basement Storage
Outdoor Features
- Patio
- Exterior Lighting
- Rain Gutters
Location
- Property is near public transit
- Property is near shops
- Property is near a golf course
Schools
- Miller-Driscoll Elementary School
- Middlebrook School
- Cider Mill Middle School
- Wilton High School
Utilities
- Hot Water Heating System
- Heating System Uses Oil
- Private Company Owned Well
- Hot Water Circulator
- Oil Water Heater
- Fuel Tank Located in Basement
Community Details
- Public Transportation
Listing and Financial Details
- Assessor Parcel Number 1926869
Ownership History
Purchase Details
Home Financials for this Owner
Home Financials are based on the most recent Mortgage that was taken out on this home.Similar Homes in the area
Home Values in the Area
Average Home Value in this Area
Purchase History
| Date | Type | Sale Price | Title Company |
|---|---|---|---|
| Executors Deed | $1,351,928 | None Available | |
| Executors Deed | $1,351,928 | None Available |
Mortgage History
| Date | Status | Loan Amount | Loan Type |
|---|---|---|---|
| Open | $1,081,542 | Purchase Money Mortgage | |
| Closed | $1,081,542 | Purchase Money Mortgage | |
| Previous Owner | $250,000 | No Value Available | |
| Previous Owner | $300,000 | No Value Available |
Property History
| Date | Event | Price | Change | Sq Ft Price |
|---|---|---|---|---|
| 04/24/2025 04/24/25 | Sold | $1,351,928 | +35.3% | $377 / Sq Ft |
| 04/03/2025 04/03/25 | Pending | -- | -- | -- |
| 03/20/2025 03/20/25 | For Sale | $999,000 | -- | $278 / Sq Ft |
Tax History Compared to Growth
Tax History
| Year | Tax Paid | Tax Assessment Tax Assessment Total Assessment is a certain percentage of the fair market value that is determined by local assessors to be the total taxable value of land and additions on the property. | Land | Improvement |
|---|---|---|---|---|
| 2025 | $18,193 | $745,290 | $304,360 | $440,930 |
| 2024 | $17,842 | $745,290 | $304,360 | $440,930 |
| 2023 | $21,795 | $555,730 | $291,060 | $264,670 |
| 2022 | $15,688 | $555,730 | $291,060 | $264,670 |
| 2021 | $6,901 | $555,730 | $291,060 | $264,670 |
| 2020 | $6,734 | $555,730 | $291,060 | $264,670 |
| 2019 | $6,828 | $555,730 | $291,060 | $264,670 |
| 2018 | $6,763 | $533,120 | $306,460 | $226,660 |
| 2017 | $14,805 | $533,120 | $306,460 | $226,660 |
| 2016 | $14,576 | $533,120 | $306,460 | $226,660 |
| 2015 | $14,304 | $533,120 | $306,460 | $226,660 |
| 2014 | $14,133 | $533,120 | $306,460 | $226,660 |
Agents Affiliated with this Home
-
Susan Larsen

Seller's Agent in 2025
Susan Larsen
William Raveis Real Estate
(203) 856-1074
41 in this area
71 Total Sales
-
Serena Richards

Buyer's Agent in 2025
Serena Richards
Brown Harris Stevens
(203) 273-2073
4 in this area
49 Total Sales
Map
Source: SmartMLS
MLS Number: 24072971
APN: WILT-000086-000009
- 52 Edgewater Dr
- 93 Graenest Ridge Rd
- 132 Belden Hill Rd
- 36 Wilton Crest Unit 36
- 84 Wilton Crest Rd Unit 84
- 92 Wilton Crest Rd
- 433 Belden Hill Rd
- 21 Hubbard Rd Unit 1
- 5 Deerfield Rd
- 43 Chessor Ln
- 181 Old Boston Rd
- 43 Kent Hills Ln
- 26 Wilton Crest Unit 26
- 10 Wilton Hills
- 50 Bob White Ln
- 11 Clover Dr
- 45 Lambert Common Unit 45
- 47 Lambert Common
- 259 New Canaan Rd
- 123 Old Belden Hill Rd Unit 5
