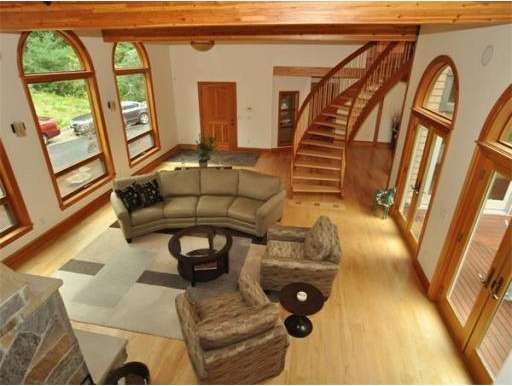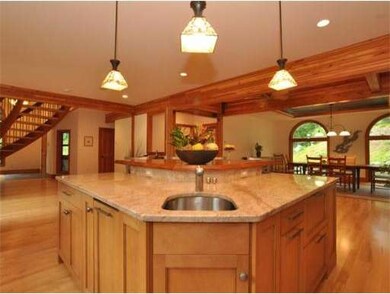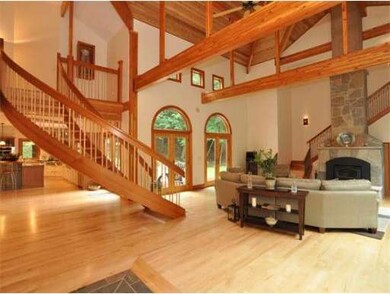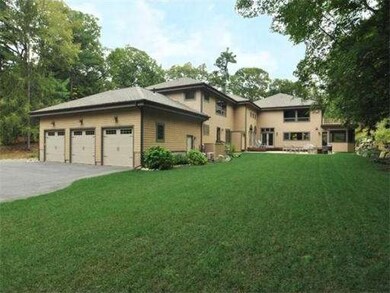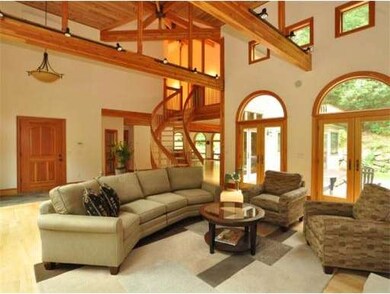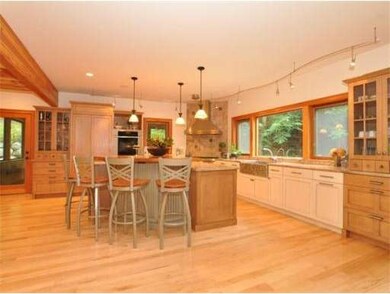
49 Orchard Ave Weston, MA 02493
About This Home
As of July 2016Experience sophisticated design from this one-of-a-kind Lindal Cedar home. Gold level National Green Building Certified, this home uses approx. 45% less gas than neighbors. Thoughtful & smart home craftsmanship complemented by sophisticated post & beam architecture. Enter into a dramatic 2-story room w/ striking stone fireplace & oversized windows. Beautiful HWFs throughout elegant living spaces & gourmet Acorn kitchen. Lush grounds, a patio w/ fire pit & private setting close to major routes.
Last Agent to Sell the Property
Gibson Sotheby's International Realty Listed on: 09/26/2011

Last Buyer's Agent
Mizner and Simon Team
Gibson Sotheby's International Realty
Home Details
Home Type
Single Family
Est. Annual Taxes
$28,331
Year Built
2006
Lot Details
0
Listing Details
- Lot Description: Wooded, Easements
- Special Features: None
- Property Sub Type: Detached
- Year Built: 2006
Interior Features
- Has Basement: Yes
- Fireplaces: 2
- Primary Bathroom: Yes
- Number of Rooms: 10
- Amenities: Public Transportation, Swimming Pool, Park, Walk/Jog Trails, Golf Course, Medical Facility, Conservation Area, Highway Access
- Electric: Circuit Breakers
- Energy: Insulated Windows, Insulated Doors, Prog. Thermostat
- Flooring: Tile, Hardwood
- Insulation: Full, Spray Foam
- Interior Amenities: Central Vacuum, Handicap Equipped, Security System, Cable Available
- Basement: Full, Interior Access, Concrete Floor
- Bedroom 2: Second Floor, 13X14
- Bedroom 3: Second Floor, 14X17
- Bedroom 4: Second Floor, 9X16
- Bedroom 5: First Floor, 12X19
- Bathroom #1: First Floor
- Bathroom #2: Second Floor, 12X18
- Bathroom #3: Second Floor
- Kitchen: First Floor, 15X25
- Laundry Room: Second Floor
- Living Room: First Floor, 19X30
- Master Bedroom: Second Floor, 17X19
- Master Bedroom Description: Balcony/Deck, Cathedral Ceils, Full Bath, Fireplace, Walk-in Closet, Hard Wood Floor
- Dining Room: First Floor, 15X18
- Family Room: First Floor, 14X18
Exterior Features
- Construction: Post & Beam, Other / Hybrid
- Exterior: Wood
- Exterior Features: Enclosed Porch, Deck, Patio, Prof. Landscape, Sprinkler System, Roof Deck
- Foundation: Poured Concrete
Garage/Parking
- Garage Parking: Attached, Under, Garage Door Opener, Storage, Work Area
- Garage Spaces: 3
- Parking: Off-Street
- Parking Spaces: 10
Utilities
- Cooling Zones: 6
- Heat Zones: 9
- Hot Water: Separate Booster, Natural Gas
- Water/Sewer: City/Town Water, Private Sewerage
- Utility Connections: for Gas Range
Condo/Co-op/Association
- HOA: No
Ownership History
Purchase Details
Home Financials for this Owner
Home Financials are based on the most recent Mortgage that was taken out on this home.Purchase Details
Home Financials for this Owner
Home Financials are based on the most recent Mortgage that was taken out on this home.Similar Homes in the area
Home Values in the Area
Average Home Value in this Area
Purchase History
| Date | Type | Sale Price | Title Company |
|---|---|---|---|
| Not Resolvable | $2,000,000 | -- | |
| Leasehold Conv With Agreement Of Sale Fee Purchase Hawaii | $350,000 | -- |
Mortgage History
| Date | Status | Loan Amount | Loan Type |
|---|---|---|---|
| Previous Owner | $1,466,000 | No Value Available | |
| Previous Owner | $374,000 | No Value Available | |
| Previous Owner | $1,514,000 | No Value Available | |
| Previous Owner | $75,000 | No Value Available | |
| Previous Owner | $450,000 | No Value Available | |
| Previous Owner | $420,000 | No Value Available | |
| Previous Owner | $318,000 | No Value Available | |
| Previous Owner | $46,300 | No Value Available | |
| Previous Owner | $280,000 | Purchase Money Mortgage |
Property History
| Date | Event | Price | Change | Sq Ft Price |
|---|---|---|---|---|
| 07/06/2016 07/06/16 | Sold | $2,000,000 | -9.0% | $320 / Sq Ft |
| 06/28/2016 06/28/16 | Pending | -- | -- | -- |
| 05/22/2016 05/22/16 | Price Changed | $2,199,000 | -4.3% | $352 / Sq Ft |
| 04/30/2016 04/30/16 | Price Changed | $2,299,000 | -4.2% | $368 / Sq Ft |
| 02/18/2016 02/18/16 | Price Changed | $2,399,000 | 0.0% | $384 / Sq Ft |
| 02/18/2016 02/18/16 | For Sale | $2,399,000 | -4.0% | $384 / Sq Ft |
| 02/09/2016 02/09/16 | Pending | -- | -- | -- |
| 11/09/2015 11/09/15 | For Sale | $2,499,000 | 0.0% | $400 / Sq Ft |
| 11/02/2015 11/02/15 | Pending | -- | -- | -- |
| 09/15/2015 09/15/15 | Price Changed | $2,499,000 | -3.8% | $400 / Sq Ft |
| 06/24/2015 06/24/15 | For Sale | $2,599,000 | +54.3% | $416 / Sq Ft |
| 09/26/2012 09/26/12 | Sold | $1,684,000 | -13.6% | $340 / Sq Ft |
| 09/14/2012 09/14/12 | Pending | -- | -- | -- |
| 02/17/2012 02/17/12 | Price Changed | $1,950,000 | -9.3% | $394 / Sq Ft |
| 09/26/2011 09/26/11 | For Sale | $2,150,000 | -- | $435 / Sq Ft |
Tax History Compared to Growth
Tax History
| Year | Tax Paid | Tax Assessment Tax Assessment Total Assessment is a certain percentage of the fair market value that is determined by local assessors to be the total taxable value of land and additions on the property. | Land | Improvement |
|---|---|---|---|---|
| 2025 | $28,331 | $2,552,300 | $1,284,900 | $1,267,400 |
| 2024 | $28,002 | $2,518,200 | $1,284,900 | $1,233,300 |
| 2023 | $25,622 | $2,164,000 | $1,049,300 | $1,114,700 |
| 2022 | $25,406 | $1,983,300 | $1,003,200 | $980,100 |
| 2021 | $16,454 | $1,888,900 | $954,000 | $934,900 |
| 2020 | $15,965 | $1,922,300 | $954,000 | $968,300 |
| 2019 | $15,515 | $1,931,900 | $954,000 | $977,900 |
| 2018 | $3,966 | $1,948,500 | $954,000 | $994,500 |
| 2017 | $23,063 | $1,859,900 | $849,000 | $1,010,900 |
| 2016 | $22,819 | $1,876,600 | $849,000 | $1,027,600 |
| 2015 | $22,390 | $1,823,300 | $808,800 | $1,014,500 |
Agents Affiliated with this Home
-
M
Seller's Agent in 2016
Mizner and Simon Team
Gibson Sotheby's International Realty
-
The Tom And Joanne Team

Seller's Agent in 2012
The Tom And Joanne Team
Gibson Sothebys International Realty
(781) 795-0502
2 in this area
137 Total Sales
Map
Source: MLS Property Information Network (MLS PIN)
MLS Number: 71292493
APN: WEST-000052-000012-000011
- 56 Ridgeway Rd
- 32 Intervale Rd
- 67 Byron Rd
- 5 Grayson Ln
- 49 Newton St
- 68 Evergreen Ave Unit B
- 17 Deforest Rd
- 4 Prescott Ln
- 68 Pierrepont Rd
- 38 Swallow Dr
- 103 Loring Rd
- 25 Johnson Place
- 21 Johnson Place
- 52 Valley Rd
- 26 White Oak Rd
- 56 Cart Path Rd
- 153 Hancock St
- 217 Summer St
- 70 Possum Rd
- 2267 Commonwealth Ave
