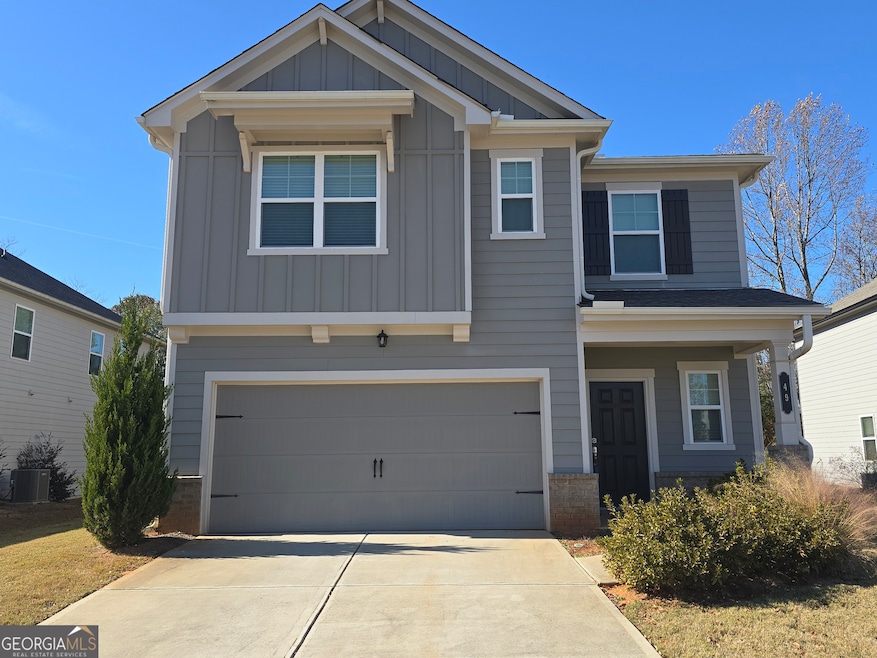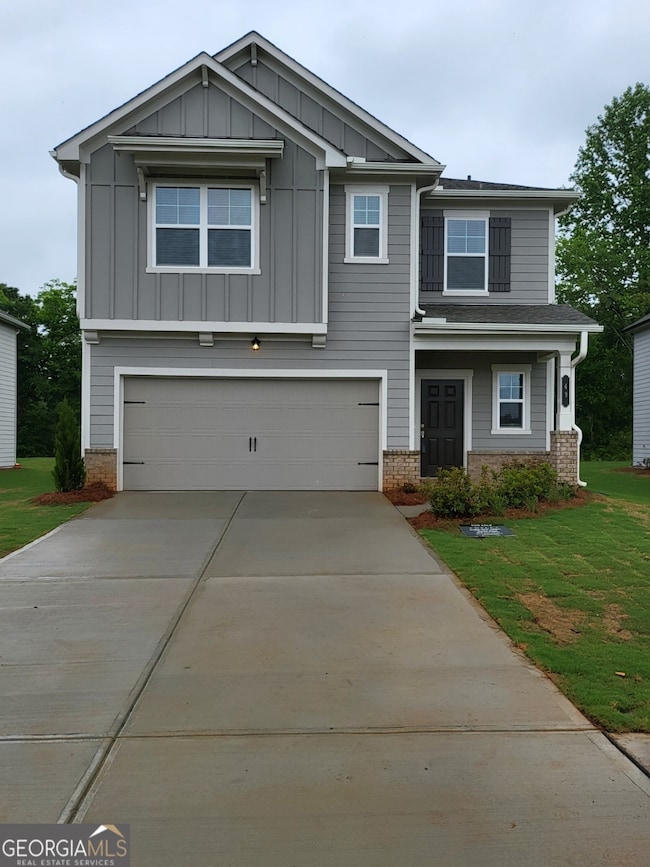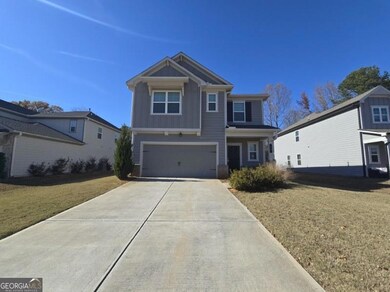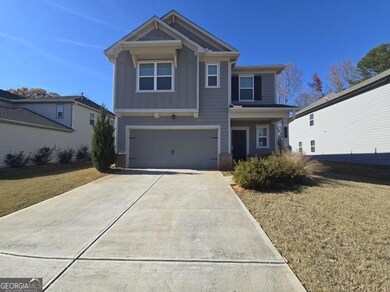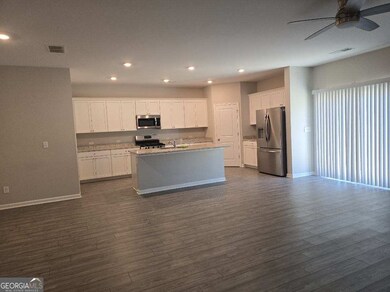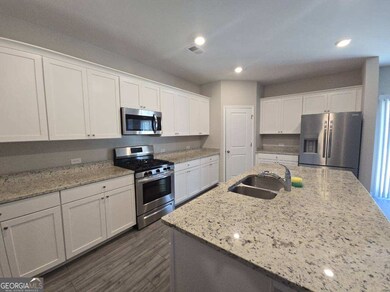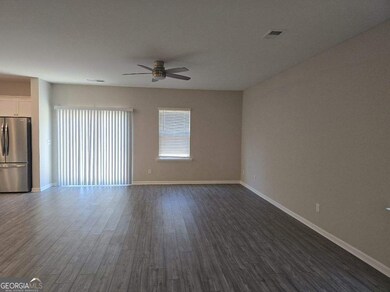49 Osprey Overlook Dr Braselton, GA 30517
5
Beds
2.5
Baths
2,178
Sq Ft
6,970
Sq Ft Lot
Highlights
- Private Lot
- Wooded Lot
- Loft
- West Jackson Elementary School Rated A-
- Traditional Architecture
- High Ceiling
About This Home
LOCATION! LOCATION! Braselton Downtown! 3 min from I-85!!A Beautiful 2022 Built single family home! 5 Bedrooms with Loft Boston Plan! 2200+- SQFT with private wooded backyard. Open concept, water proof LVP floor on main level, spacious closet spaces, 2nd fl. loft area can be used as an office or media room. Close to shopping, restaurants and park. Enjoy a single-family home lifestyle at this beautiful community with the best convenient location!! This won't last!
Home Details
Home Type
- Single Family
Est. Annual Taxes
- $4,814
Year Built
- Built in 2022
Lot Details
- 6,970 Sq Ft Lot
- Private Lot
- Level Lot
- Wooded Lot
Home Design
- Traditional Architecture
- Composition Roof
- Concrete Siding
Interior Spaces
- 2,178 Sq Ft Home
- 2-Story Property
- Roommate Plan
- High Ceiling
- Ceiling Fan
- Double Pane Windows
- Loft
- Pull Down Stairs to Attic
Kitchen
- Walk-In Pantry
- Microwave
- Dishwasher
- Kitchen Island
- Disposal
Flooring
- Carpet
- Vinyl
Bedrooms and Bathrooms
- 5 Bedrooms
- Split Bedroom Floorplan
- Walk-In Closet
- Double Vanity
Home Security
- Carbon Monoxide Detectors
- Fire and Smoke Detector
Parking
- 2 Car Garage
- Parking Accessed On Kitchen Level
- Garage Door Opener
Schools
- West Jackson Elementary And Middle School
Utilities
- Forced Air Zoned Heating and Cooling System
- Heating System Uses Natural Gas
- Underground Utilities
- Electric Water Heater
- Phone Available
- Cable TV Available
Additional Features
- Patio
- Property is near shops
Listing and Financial Details
- Security Deposit $3,000
- 24-Month Minimum Lease Term
Community Details
Overview
- Property has a Home Owners Association
- Braselton Townside Subdivision
Recreation
- Community Pool
Pet Policy
- Call for details about the types of pets allowed
Map
Source: Georgia MLS
MLS Number: 10642170
APN: B02A-086
Nearby Homes
- 73 Osprey Overlook Dr
- 125 Osprey Overlook Dr
- 264 Golden Eagle Pkwy
- 222 Hickory Grove Ln
- 411 Red Wood Ln
- 408 Red Wood Ln
- 370 Golden Eagle Pkwy
- 225 Hickory Grove Ln
- 39 Pecan Ct
- 370 Red Wood Ln
- 732 E Jefferson St
- Charlton Plan at Maddox Landing
- Emerson Plan at Maddox Landing
- Baldwin Plan at Maddox Landing
- Atkinson Plan at Maddox Landing
- Warren Plan at Maddox Landing
- 129 Golden Eagle Pkwy
- 115 Osprey Overlook Dr
- 125 Osprey Overlook Dr
- 312 Grey Falcon Ave
- 400 Grey Falcon Ave
- 169 Peregrine Point
- 319 Orchid St
- 325 Orchid St
- 4570 Highway 53 Unit 24
- 856 Blind Brook Cir
- 695 Country Ridge Dr
- 143 Hosch St
- 221 Winterset Cir
- 168 Jefferson Ave
- 2088 Nuthatch Dr
- 4293 Shandi Cove
- 40 Cava Terrace
- 11 Huntley Trace
- 29 Huntley Trace
- 440 Winding Rose Dr
