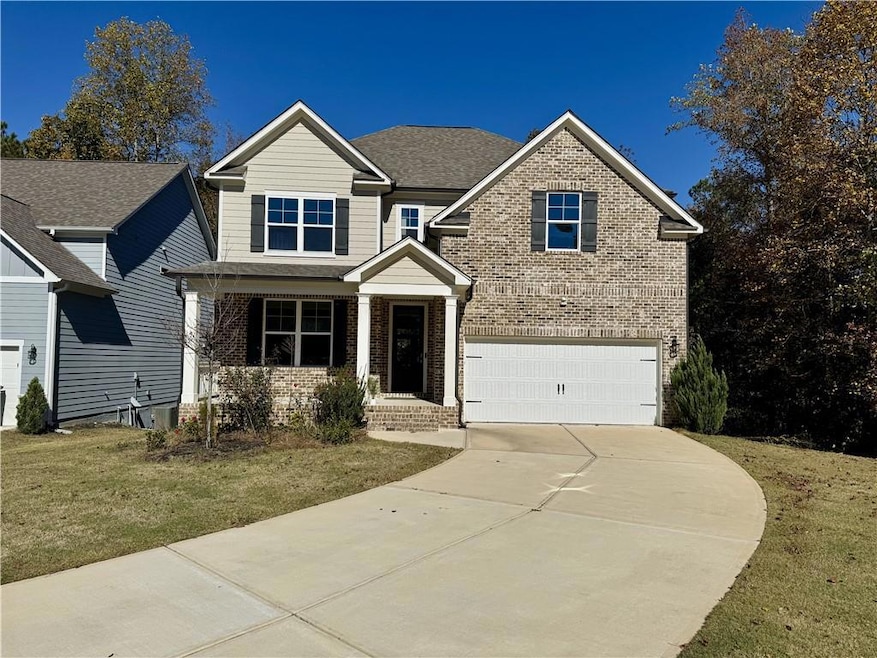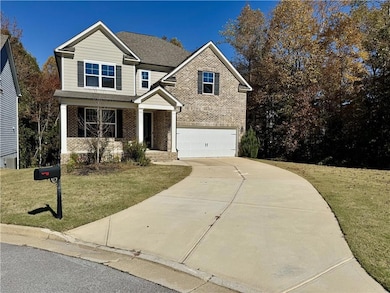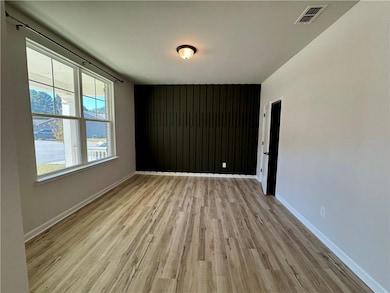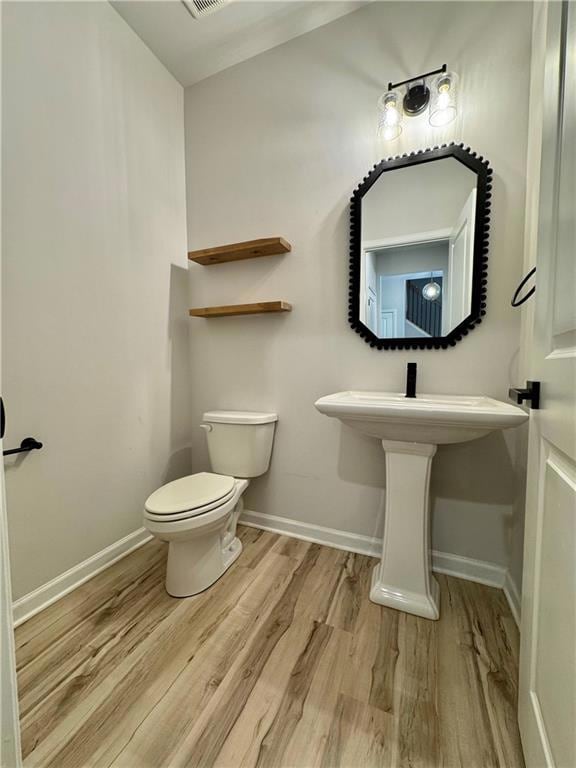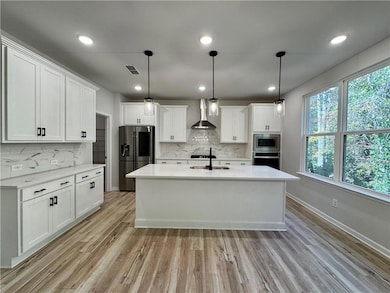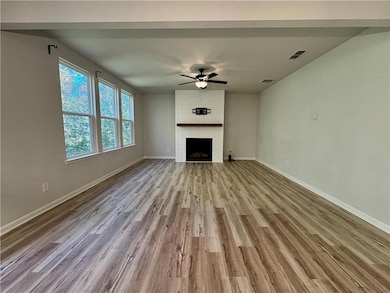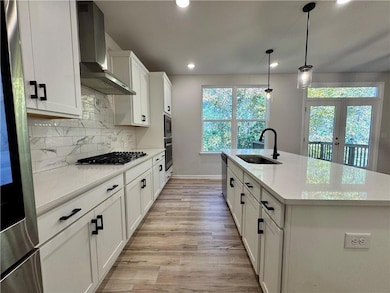49 Overview Ct Dallas, GA 30157
East Paulding County NeighborhoodEstimated payment $2,747/month
Highlights
- Fitness Center
- Open-Concept Dining Room
- Clubhouse
- C. A. Roberts Elementary School Rated A-
- View of Trees or Woods
- Deck
About This Home
Welcome to Riverwood! This 4-bed, 3.5-bath home offers over 2,650 sq ft of stylish living in a quiet cul-de-sac. Enjoy an open layout with a gourmet kitchen, large family room with gas fireplace, and a flex room ideal for an office or den. Upstairs features a spacious primary suite, an additional en suite bedroom, and a huge laundry room. The unfinished walk-out basement offers endless possibilities, and the deck overlooks private wooded views. Community amenities include a pool, clubhouse, fitness center, tennis, and pickleball. Move-in ready and beautifully maintained!
Listing Agent
EXP Realty, LLC. Brokerage Phone: 888-959-9461 License #433192 Listed on: 11/03/2025

Home Details
Home Type
- Single Family
Est. Annual Taxes
- $4,879
Year Built
- Built in 2022 | Under Construction
Lot Details
- 0.26 Acre Lot
- Cul-De-Sac
- Wooded Lot
- Back and Front Yard
HOA Fees
- $73 Monthly HOA Fees
Parking
- 2 Car Garage
- Side Facing Garage
- Garage Door Opener
- Driveway
Home Design
- Traditional Architecture
- Slab Foundation
- Shingle Roof
- Cement Siding
Interior Spaces
- 2,615 Sq Ft Home
- Ceiling height of 9 feet on the lower level
- Ceiling Fan
- Insulated Windows
- Entrance Foyer
- Family Room with Fireplace
- Open-Concept Dining Room
- Views of Woods
- Smart Home
- Unfinished Basement
Kitchen
- Walk-In Pantry
- Gas Oven
- Gas Cooktop
- Range Hood
- Microwave
- Dishwasher
- ENERGY STAR Qualified Appliances
- Kitchen Island
- Disposal
Flooring
- Carpet
- Vinyl
Bedrooms and Bathrooms
- 4 Bedrooms
- Oversized primary bedroom
- Walk-In Closet
- Double Vanity
Laundry
- Laundry Room
- Laundry on upper level
Outdoor Features
- Deck
- Rain Gutters
- Front Porch
Location
- Property is near schools and shops
Schools
- Wc Abney Elementary School
- Lena Mae Moses Middle School
- East Paulding High School
Utilities
- Zoned Heating and Cooling
- Underground Utilities
- 220 Volts in Garage
- 110 Volts
- Phone Available
- Cable TV Available
Listing and Financial Details
- Home warranty included in the sale of the property
- Assessor Parcel Number 070161
Community Details
Overview
- Riverwood Subdivision
Amenities
- Clubhouse
Recreation
- Tennis Courts
- Community Playground
- Fitness Center
- Community Pool
- Trails
Map
Home Values in the Area
Average Home Value in this Area
Tax History
| Year | Tax Paid | Tax Assessment Tax Assessment Total Assessment is a certain percentage of the fair market value that is determined by local assessors to be the total taxable value of land and additions on the property. | Land | Improvement |
|---|---|---|---|---|
| 2025 | $4,901 | $200,692 | $26,000 | $174,692 |
| 2024 | $4,879 | $199,372 | $26,000 | $173,372 |
| 2023 | $4,588 | $178,528 | $26,000 | $152,528 |
| 2022 | $678 | $26,000 | $26,000 | $0 |
| 2021 | $349 | $26,000 | $26,000 | $0 |
| 2020 | $101 | $3,400 | $3,400 | $0 |
| 2019 | $211 | $7,000 | $7,000 | $0 |
| 2018 | $102 | $3,400 | $3,400 | $0 |
| 2017 | $104 | $3,400 | $3,400 | $0 |
| 2016 | $148 | $4,880 | $4,880 | $0 |
| 2015 | $150 | $4,880 | $4,880 | $0 |
| 2014 | $71 | $2,240 | $2,240 | $0 |
| 2013 | -- | $2,240 | $2,240 | $0 |
Property History
| Date | Event | Price | List to Sale | Price per Sq Ft | Prior Sale |
|---|---|---|---|---|---|
| 02/12/2026 02/12/26 | Price Changed | $439,990 | -8.3% | $168 / Sq Ft | |
| 11/03/2025 11/03/25 | For Sale | $479,900 | 0.0% | $184 / Sq Ft | |
| 09/30/2022 09/30/22 | Sold | $479,900 | -4.0% | $184 / Sq Ft | View Prior Sale |
| 08/06/2022 08/06/22 | Pending | -- | -- | -- | |
| 06/21/2022 06/21/22 | Price Changed | $499,900 | -5.5% | $191 / Sq Ft | |
| 05/21/2022 05/21/22 | For Sale | $529,028 | -- | $202 / Sq Ft |
Purchase History
| Date | Type | Sale Price | Title Company |
|---|---|---|---|
| Warranty Deed | $479,900 | -- | |
| Limited Warranty Deed | -- | -- | |
| Deed | $135,200 | -- | |
| Deed | -- | -- | |
| Deed | -- | -- | |
| Deed | $68,900 | -- |
Mortgage History
| Date | Status | Loan Amount | Loan Type |
|---|---|---|---|
| Open | $471,207 | FHA |
Source: First Multiple Listing Service (FMLS)
MLS Number: 7679777
APN: 113.1.2.075.0000
- 683 Riverwood Pass
- 61 Rushing View Glen
- 28 Rolling Rock Way
- 392 Riverwood Pass
- 1428 Bobo Rd
- 373 Riverwood Pass
- 305 Riverwood Pass
- 248 Azalea Lakes Dr
- 15 Azalea Lakes Ct
- 1846 Bobo Rd
- 65 Riverwood View
- 540 Hampton Terrace
- 186 Hampton Terrace
- 194 Hampton Terrace
- 77 Parkview Dr
- 152 Parkview Dr
- 145 Parkview Dr
- 178 Parkview Dr
- 99 Parkview Dr
- 71 Dew Drop Ln
- 29 Dew Drop Pointe
- 1797 Bobo Rd
- 180 Bruce Ct
- 56 Pointe Dr
- 54 Dublin Way
- 23 Spruce Cir
- 62 Timberland Trace Way
- 91 Spruce Cir
- 115 Ireland Ln
- 530 Ireland Ln
- 64 Monaghan Way
- 64 Monaghan Way
- 143 Spruce Cir
- 34 Ireland Point
- 69 High Trail Pass
- 265 Ireland Ln
- 652 Ireland Ln
- 672 Ireland Ln
- 685 Ireland Ln
Ask me questions while you tour the home.
