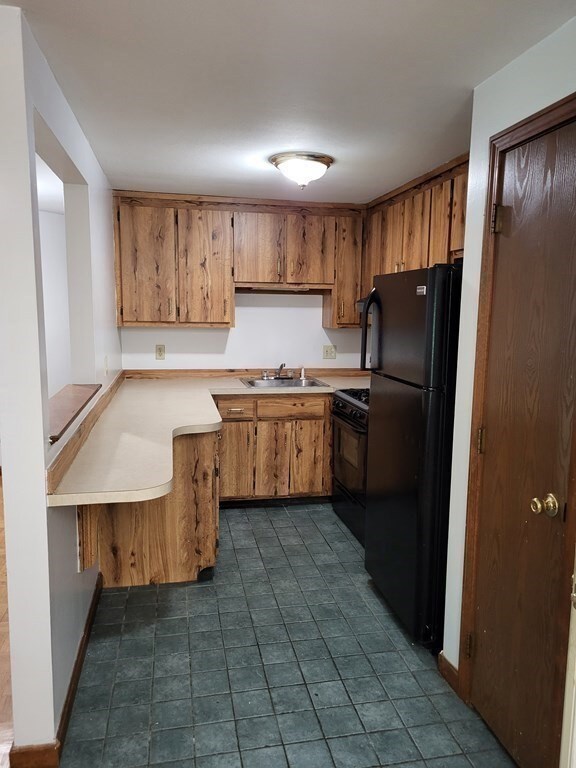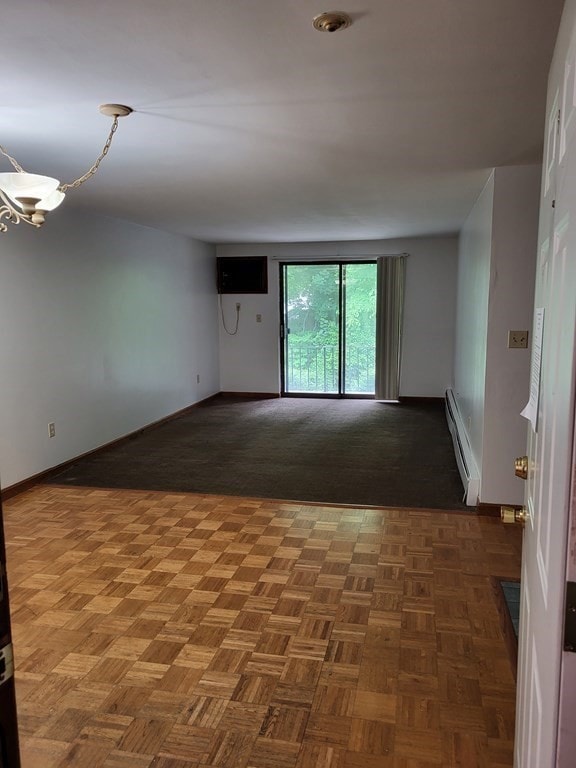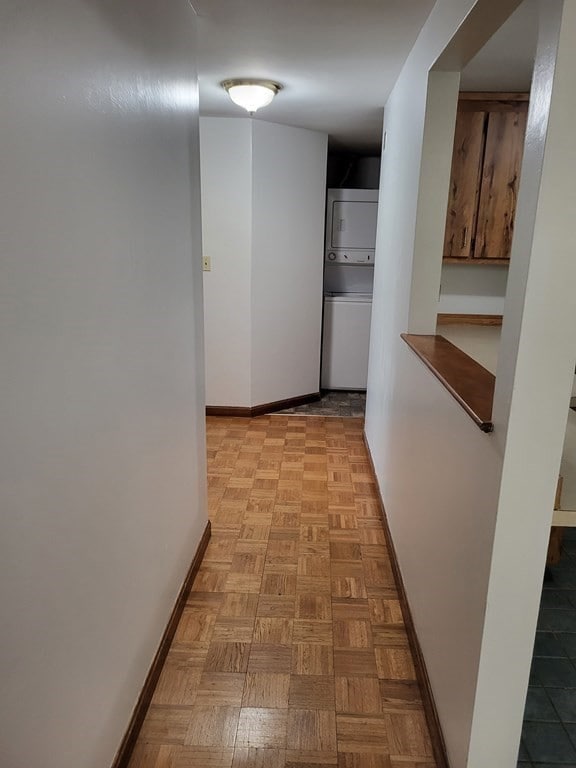49 Parker Ave Unit 9 Dracut, MA 01826
Highlights
- Balcony
- Property is near schools
- Baseboard Heating
About This Home
Welcome to this wonderful second-floor, garden-style condo nestled in a quiet, single-building complex set back from the main road. Surrounded by a tranquil wooded backdrop, this inviting home offers the perfect blend of comfort and convenience. Inside, you’ll find a functional kitchen featuring a breakfast bar and an adjoining dining area The spacious living room opens to a private balcony through sliding glass doors, bringing in natural light and offering a peaceful spot to relax. This unit includes two generously sized bedrooms, a full bath, and the added convenience of in-unit stackable laundry. Off-street parking is included, and all your shopping needs, dining options, and area amenities are just minutes away. Commuters and students alike will appreciate the unbeatable location—just under 5 minutes from UMass Lowell's North Campus.
Condo Details
Home Type
- Condominium
Est. Annual Taxes
- $2,363
Year Built
- Built in 1982
Parking
- 2 Car Parking Spaces
Home Design
- 788 Sq Ft Home
- Entry on the 2nd floor
Kitchen
- Range
- Dishwasher
- Disposal
Bedrooms and Bathrooms
- 2 Bedrooms
- Primary bedroom located on second floor
- 1 Full Bathroom
Utilities
- No Cooling
- Heating System Uses Natural Gas
- Baseboard Heating
Additional Features
- Laundry on upper level
- Balcony
- Property is near schools
Listing and Financial Details
- Property Available on 10/1/25
- Rent includes water, sewer, snow removal, gardener
- Assessor Parcel Number 3513003
Community Details
Pet Policy
- Call for details about the types of pets allowed
Additional Features
- Property has a Home Owners Association
- Common Area
Map
Source: MLS Property Information Network (MLS PIN)
MLS Number: 73423829
APN: DRAC-000048-000072-000009
- 14 Louis Farm Rd Unit 14
- 35 School St Unit 4
- 15 Louis Farm Rd Unit 15
- 50 Freeman Ave
- 40 Doyle Ave
- 62 Frederick St Unit 33
- 24 Turner Ave
- 73 Sladen St
- 161 Flower Ln Unit 13
- 38-49 Casco St
- 45 Hoover St
- 24 Preston St
- 87 New York St
- 157 Old Rd
- 100 Frederick St Unit 69
- 36 Tobey Rd Unit 35
- 118 Lafayette St
- 109 Navy Yard Rd
- 37 Campaw St
- 146 Gershom Ave
- 114 Hampson St Unit 1st floor
- 251 Sladen St Unit 304
- 251 Sladen St Unit 306
- 251 Sladen St Unit 303
- 32 Lantern Ln Unit 8
- 360 University Ave
- 942 Lakeview Ave Unit 5
- 151-153 Gershom Ave Unit 151
- 439 Mammoth Rd
- 118 Gershom Ave Unit 3
- 111 Gershom Ave Unit 2
- 111 Gershom Ave Unit 3
- 99 Orleans St Unit B
- 859 Lakeview Ave
- 82 Gershom Ave Unit 2
- 85 Gershom Ave Unit 1
- 134 University Ave Unit 2
- 17 E Meadow Ln
- 107 University Ave Unit 2
- 38 Gershom Ave







