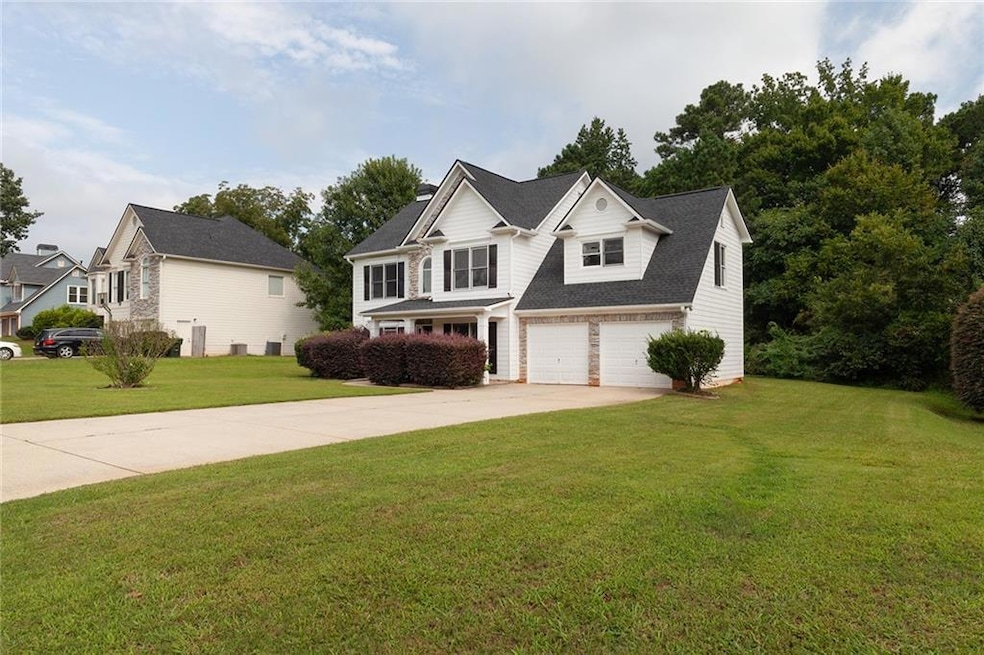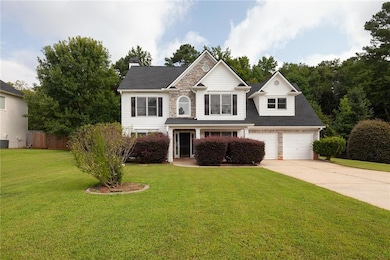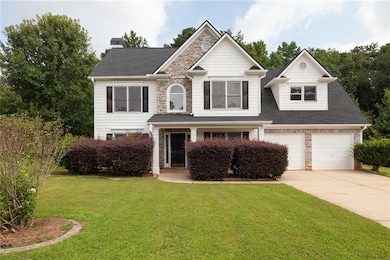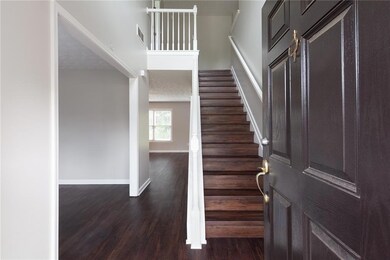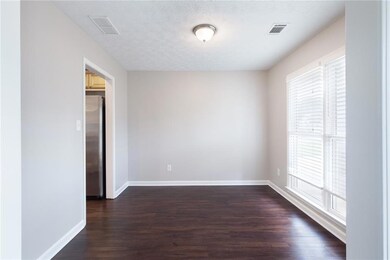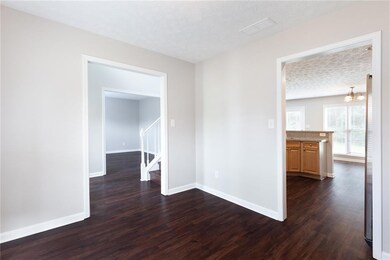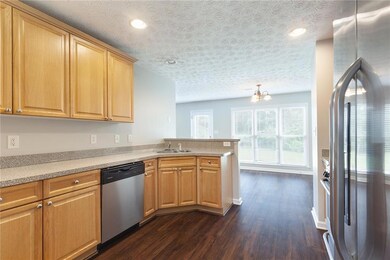49 Parkside Dr Dallas, GA 30157
East Paulding County NeighborhoodHighlights
- View of Trees or Woods
- Oversized primary bedroom
- Community Spa
- Dining Room Seats More Than Twelve
- Traditional Architecture
- Open to Family Room
About This Home
Welcome to 49 Parkside Drive in Dallas, GA—a charming 4-bedroom, 2.5-bath traditional home offering over 2,100 sq. ft. of living space on nearly half an acre. Built in 2003, this move-in-ready property greets you with a welcoming stone façade and rocking-chair front porch, leading into a soaring two-story foyer with luxury vinyl plank flooring throughout—no carpet! The open-concept layout includes a formal dining room, spacious living area with a gas-log fireplace, and a bright kitchen with stained cabinetry, breakfast bar, and modern appliances. Upstairs, the primary suite boasts a tray ceiling, walk-in closet, and spa-like bath with double vanities, soaking tub, and separate shower, accompanied by three additional bedrooms. The flat, fenced backyard with a patio is perfect for entertaining, while the attached garage, double-pane windows, and central heating/cooling ensure convenience and comfort. Located in a desirable neighborhood near top Paulding County schools, shopping, and dining, this home blends curb appeal, functionality, and lifestyle ease—all ready for its next owners to enjoy.
Home Details
Home Type
- Single Family
Est. Annual Taxes
- $3,631
Year Built
- Built in 2003
Lot Details
- 0.46 Acre Lot
- Property fronts a state road
- Private Entrance
- Level Lot
- Back Yard Fenced and Front Yard
Parking
- 2 Car Garage
- Garage Door Opener
- Driveway
Home Design
- Traditional Architecture
- Frame Construction
- Asbestos Shingle Roof
- Stone Siding
Interior Spaces
- 2,191 Sq Ft Home
- 2-Story Property
- Crown Molding
- Tray Ceiling
- Ceiling height of 10 feet on the main level
- Ceiling Fan
- Gas Log Fireplace
- Insulated Windows
- Two Story Entrance Foyer
- Family Room with Fireplace
- Dining Room Seats More Than Twelve
- Breakfast Room
- Formal Dining Room
- Vinyl Flooring
- Views of Woods
- Laundry Room
Kitchen
- Open to Family Room
- Eat-In Kitchen
- Breakfast Bar
- Gas Range
- Microwave
- Dishwasher
- Laminate Countertops
- Wood Stained Kitchen Cabinets
Bedrooms and Bathrooms
- 4 Bedrooms
- Oversized primary bedroom
- Walk-In Closet
- Dual Vanity Sinks in Primary Bathroom
- Separate Shower in Primary Bathroom
- Soaking Tub
Outdoor Features
- Patio
Schools
- Roland W. Russom Elementary School
- East Paulding Middle School
- North Paulding High School
Utilities
- Forced Air Heating and Cooling System
- High Speed Internet
- Phone Available
- Cable TV Available
Listing and Financial Details
- 12 Month Lease Term
Community Details
Overview
- Property has a Home Owners Association
- Garrison Ridge Subdivision
Recreation
- Community Spa
Map
Source: First Multiple Listing Service (FMLS)
MLS Number: 7682400
APN: 081.2.1.014.0000
- 102 Silverleaf Ln
- 69 Due West Pass
- 104 Silvergrass Dr
- 0 Picketts Mill Rd Unit 10615536
- 000 Picketts Mill Rd
- 411 Summer Creek Dr
- 126 Oakleigh Pointe Dr
- 170 Summer Creek Cove
- 292 Bermuda Ct
- 21 Aspen Valley Ln
- 143 Frances Dr
- 134 Summer Lake Dr
- 201 Meadow Branch Ln
- 178 Crestbrook Way
- 420 Ashbury Cir
- 6275 Dallas Acworth Hwy
