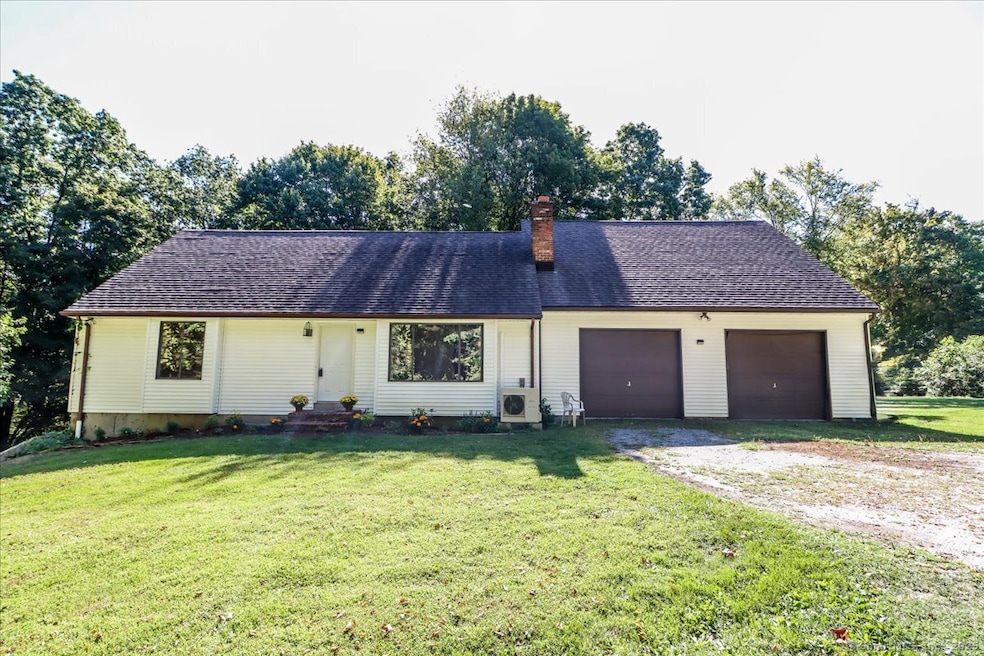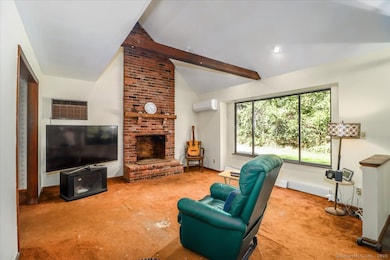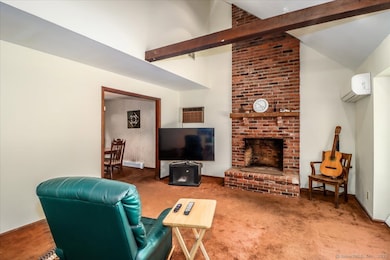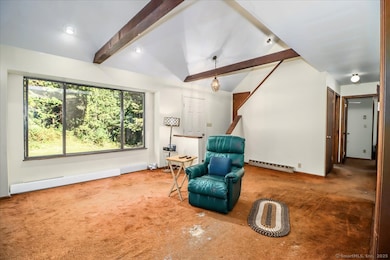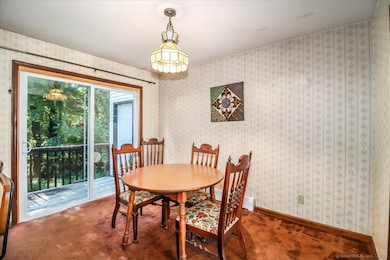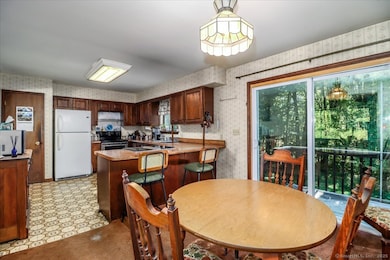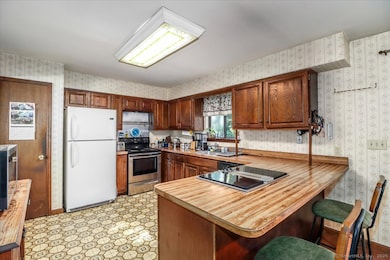49 Quaker Ridge Rd Sherman, CT 06784
Estimated payment $2,868/month
Highlights
- 2.28 Acre Lot
- Cape Cod Architecture
- Vaulted Ceiling
- Open Floorplan
- Deck
- Attic
About This Home
Cape on Quaker Ridge! Looking for an affordable entry into Sherman? This 4-bedroom, 2-bath Cape, set at the end of a quiet cul-de-sac on sought-after Quaker Ridge Road, offers just that-plus a premium 2.28-acre lot. Owned by the same owner for over 40 years, this home is ready for its next chapter and new owners to enjoy for decades to come. Opportunities for expansion are plentiful, with an unfinished lower level and additional unfinished loft space above the 2-car attached garage (plus a 2-car under-house garage for even more flexibility). The serene lot includes a shed and promises lasting peace and quiet. Inside, the main level features a vaulted-ceiling family room with wood-burning fireplace. An eat-in kitchen with new stainless backsplash with knife rack and hooks, and new dishwasher, plus two bedrooms and a full bath-ideal for those seeking main-level living. Upstairs you'll find two more bedrooms and another full bath. A dining area slider opens to the rear deck and provides convenient access to the garage and loft. Bring your vision and see how this well-located property can become the Sherman home you've been waiting for! Convenient location within 30 minutes of two train stations. Minutes to New Milford, Kent and I84 and minutes to Route 22 in New York. Sherman Town Park Lake access. Sherman provides residents with a choice of five public high schools including New Milford, New Fairfield, Danbury, Henry Abbott Tech and Shepaug. Sold As Is
Listing Agent
Coldwell Banker Realty Brokerage Phone: (203) 948-1729 License #RES.0759978 Listed on: 09/23/2025

Home Details
Home Type
- Single Family
Est. Annual Taxes
- $3,434
Year Built
- Built in 1982
Lot Details
- 2.28 Acre Lot
Home Design
- Cape Cod Architecture
- Concrete Foundation
- Frame Construction
- Asphalt Shingled Roof
- Ridge Vents on the Roof
- Vinyl Siding
Interior Spaces
- 1,613 Sq Ft Home
- Open Floorplan
- Vaulted Ceiling
- 1 Fireplace
- Concrete Flooring
- Laundry on lower level
Kitchen
- Oven or Range
- Electric Cooktop
- Dishwasher
Bedrooms and Bathrooms
- 4 Bedrooms
- 2 Full Bathrooms
Attic
- Attic Floors
- Storage In Attic
- Walkup Attic
Unfinished Basement
- Basement Fills Entire Space Under The House
- Interior Basement Entry
- Basement Storage
Parking
- 4 Car Garage
- Parking Deck
- Automatic Garage Door Opener
- Shared Driveway
Outdoor Features
- Deck
- Exterior Lighting
- Shed
- Rain Gutters
Location
- Property is near shops
- Property is near a golf course
Schools
- Sherman Elementary School
- Voucher High School
Utilities
- Cooling System Mounted In Outer Wall Opening
- Floor Furnace
- Heat Pump System
- Baseboard Heating
- Underground Utilities
- Private Company Owned Well
- Electric Water Heater
- Cable TV Available
Listing and Financial Details
- Assessor Parcel Number 309523
Map
Home Values in the Area
Average Home Value in this Area
Tax History
| Year | Tax Paid | Tax Assessment Tax Assessment Total Assessment is a certain percentage of the fair market value that is determined by local assessors to be the total taxable value of land and additions on the property. | Land | Improvement |
|---|---|---|---|---|
| 2025 | $3,434 | $206,000 | $88,300 | $117,700 |
| 2024 | $3,370 | $206,000 | $88,300 | $117,700 |
| 2023 | $3,671 | $206,000 | $88,300 | $117,700 |
| 2022 | $3,745 | $206,000 | $88,300 | $117,700 |
| 2021 | $12,729 | $206,000 | $88,300 | $117,700 |
| 2020 | $3,937 | $206,000 | $88,300 | $117,700 |
| 2019 | $4,081 | $206,000 | $88,300 | $117,700 |
| 2018 | $12,295 | $209,400 | $88,200 | $121,200 |
| 2017 | $4,259 | $209,500 | $88,300 | $121,200 |
| 2016 | $4,258 | $209,440 | $88,270 | $121,170 |
| 2015 | $4,197 | $209,440 | $88,270 | $121,170 |
| 2014 | $4,155 | $209,440 | $88,270 | $121,170 |
Property History
| Date | Event | Price | List to Sale | Price per Sq Ft |
|---|---|---|---|---|
| 11/16/2025 11/16/25 | Pending | -- | -- | -- |
| 09/23/2025 09/23/25 | For Sale | $489,900 | -- | $304 / Sq Ft |
Purchase History
| Date | Type | Sale Price | Title Company |
|---|---|---|---|
| Deed | $210,000 | -- |
Mortgage History
| Date | Status | Loan Amount | Loan Type |
|---|---|---|---|
| Open | $240,000 | Credit Line Revolving | |
| Closed | $75,000 | No Value Available | |
| Closed | $100,000 | No Value Available | |
| Closed | $140,000 | No Value Available |
Source: SmartMLS
MLS Number: 24128752
APN: SHMN-000029-000000-000005
- 00 Anderson Rd
- 1 Cloverleaf Farm S
- 107 Church Rd
- 6 Byrds Hill Rd
- 36 Byrds Hill Rd
- 55 Colonial Ridge Dr
- 1 Hoyt Rd
- 48 Gaylord Rd
- 43 Gaylord Rd
- 31 Cedar Hill Rd
- 16 Gaylord Rd
- 165 Duell Hollow Rd
- 16 Anderson Rd
- 612 Kent Rd
- 604 N Quaker Hill Rd
- 77 Squash Hollow Rd
- 685 Kent Rd
- 2 Coburn Road W, She Coburn Rd W
- 696 Kent Rd
- LOT 30 Long River Rd
