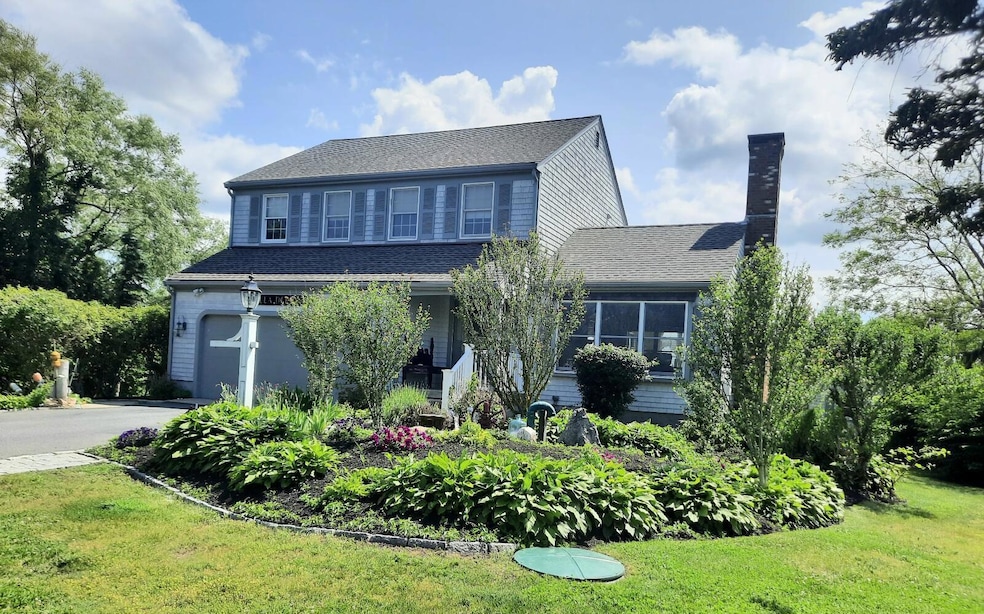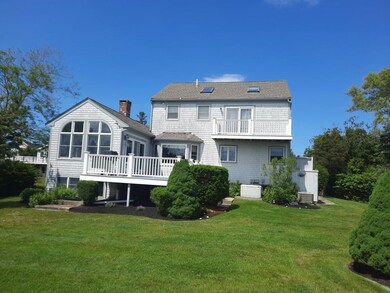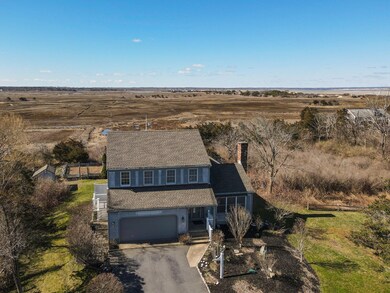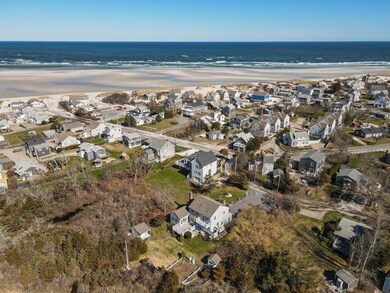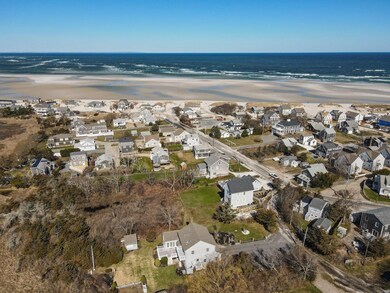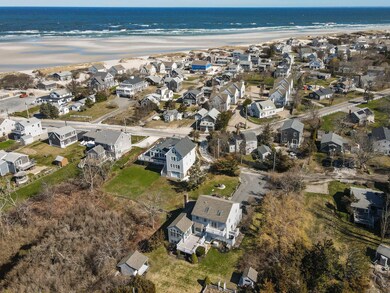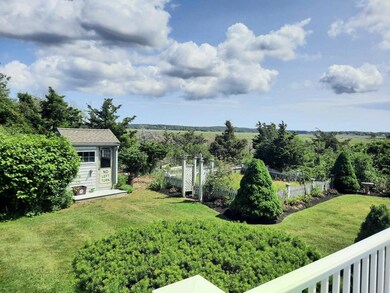
49 Rodoalph's Way Dennis, MA 02638
Dennis Village NeighborhoodHighlights
- Beach
- Deck
- Cathedral Ceiling
- Colonial Architecture
- Living Room with Fireplace
- Wood Flooring
About This Home
As of January 2025OPEN HOUSE CANCELED ''If you're fond of sand dunes and salty air''...This incredible opportunity to own literally steps to the most beautiful beach on Cape Cod rarely comes along. A much-loved family home overlooking the everchanging marsh & Cape Cod Bay beyond, this offers an Incredible rental opportunity or just enjoy as your cherished home like these owners have. Loads of upgrades include a newer state of the art septic system, a beautiful front and back yard which is so hard to find close to the beach, kitchen with granite and stainless, soaring ceilings, a living room with wood burning fireplace, and a light, bright family room with deck to that glorious view. Three bedrooms, including the master suite with private bath and private deck overlooking that majestic vista, a second bath and laundry is on the second floor. There is even a full finished walkout basement with gas fireplace, 1/2 bath, & workshop! A large 2 car attached garage completes the picture. All of this AND steps to the beach just down the street. Close enough to shoot home for lunch but tucked off the busy street on this charming Cape Cod Road. Clean, empty and ready to enjoy this summer!
Last Agent to Sell the Property
Betsy & Gerry Ciarcia
Home*Land Realty Listed on: 03/27/2024
Last Buyer's Agent
Betsy & Gerry Ciarcia
Home*Land Realty Listed on: 03/27/2024
Home Details
Home Type
- Single Family
Est. Annual Taxes
- $6,208
Year Built
- Built in 1997 | Remodeled
Lot Details
- 0.43 Acre Lot
- Property fronts a private road
- Level Lot
- Sprinkler System
- Cleared Lot
- Garden
- Yard
Parking
- 2 Car Attached Garage
- Driveway
- Open Parking
Home Design
- Colonial Architecture
- Poured Concrete
- Pitched Roof
- Asphalt Roof
- Shingle Siding
Interior Spaces
- 2,278 Sq Ft Home
- 3-Story Property
- Central Vacuum
- Beamed Ceilings
- Cathedral Ceiling
- Ceiling Fan
- Wood Burning Fireplace
- Living Room with Fireplace
- 2 Fireplaces
- Property Views
Kitchen
- Electric Range
- Dishwasher
Flooring
- Wood
- Carpet
- Tile
Bedrooms and Bathrooms
- 3 Bedrooms
- Primary bedroom located on second floor
- Cedar Closet
- Primary Bathroom is a Full Bathroom
Laundry
- Electric Dryer
- Washer
Finished Basement
- Walk-Out Basement
- Basement Fills Entire Space Under The House
- Interior Basement Entry
Outdoor Features
- Outdoor Shower
- Balcony
- Deck
- Outbuilding
Utilities
- Central Air
- Hot Water Heating System
- Electric Water Heater
- Septic Tank
Listing and Financial Details
- Assessor Parcel Number 32340
Community Details
Overview
- No Home Owners Association
Recreation
- Beach
Ownership History
Purchase Details
Similar Homes in Dennis, MA
Home Values in the Area
Average Home Value in this Area
Purchase History
| Date | Type | Sale Price | Title Company |
|---|---|---|---|
| Deed | -- | -- |
Mortgage History
| Date | Status | Loan Amount | Loan Type |
|---|---|---|---|
| Previous Owner | $23,000 | No Value Available | |
| Previous Owner | $23,000 | Stand Alone Refi Refinance Of Original Loan | |
| Previous Owner | $50,000 | No Value Available | |
| Previous Owner | $346,000 | No Value Available | |
| Previous Owner | $213,000 | No Value Available | |
| Previous Owner | $144,000 | No Value Available | |
| Previous Owner | $140,000 | No Value Available |
Property History
| Date | Event | Price | Change | Sq Ft Price |
|---|---|---|---|---|
| 01/15/2025 01/15/25 | Sold | $1,625,000 | -3.0% | $713 / Sq Ft |
| 04/12/2024 04/12/24 | Pending | -- | -- | -- |
| 03/27/2024 03/27/24 | For Sale | $1,675,000 | -- | $735 / Sq Ft |
Tax History Compared to Growth
Tax History
| Year | Tax Paid | Tax Assessment Tax Assessment Total Assessment is a certain percentage of the fair market value that is determined by local assessors to be the total taxable value of land and additions on the property. | Land | Improvement |
|---|---|---|---|---|
| 2025 | $6,169 | $1,424,700 | $918,700 | $506,000 |
| 2024 | $6,209 | $1,414,300 | $883,500 | $530,800 |
| 2023 | $5,500 | $1,177,800 | $695,100 | $482,700 |
| 2022 | $5,526 | $986,700 | $626,100 | $360,600 |
| 2021 | $5,691 | $943,700 | $613,800 | $329,900 |
| 2020 | $11,863 | $882,800 | $586,600 | $296,200 |
| 2019 | $10,618 | $824,100 | $535,000 | $289,100 |
| 2018 | $4,829 | $761,700 | $509,300 | $252,400 |
| 2017 | $10,290 | $766,000 | $509,300 | $256,700 |
| 2016 | $4,427 | $678,000 | $458,300 | $219,700 |
| 2015 | $4,339 | $678,000 | $458,300 | $219,700 |
| 2014 | $4,400 | $692,900 | $458,300 | $234,600 |
Agents Affiliated with this Home
-
B
Seller's Agent in 2025
Betsy & Gerry Ciarcia
Home*Land Realty
Map
Source: Cape Cod & Islands Association of REALTORS®
MLS Number: 22401202
APN: DENN-000323-000000-000004
- 4 Spadoni Rd
- 4 Spadoni Way
- 142 Taunton Ave
- 7 Collins Ave
- 18 Donovan Way
- 12 Dunes View Rd
- 3 Hippogriffe Rd
- 13 Hippogriffe Rd
- 96 Shore Dr
- 15 Monroe Way
- 1 Johnson Ln
- 37 Johnson Ln
- 14 Whig St
- 73 Pilgrim Rd
- 26 Beagle by Way
- 9 Bayberry Ln
- 29 Pilgrim Rd
- 84 Hiram Pond Rd
- 19 Deacon Joseph Ln
- 50 John Hall Cartway Unit 50
