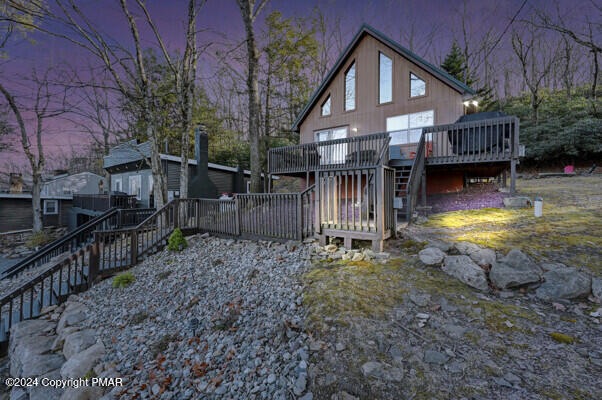
49 S Lake Dr Lake Harmony, PA 18624
Highlights
- Lake View
- Deck
- Main Floor Primary Bedroom
- Chalet
- Cathedral Ceiling
- Powered Boats Allowed
About This Home
As of December 2024DONT MISS THIS OPPORTUNITY TO HAVE AN AFFORDABLE ALL SEASON TRUE LAKEVIEW HOME -BOATING ,SWIMMING,,JET SKIS , SNOW SKIING, SPLIT ROCK GOLF COURSE, JACK FROST NATIONAL COURSE, MOVIE THEATRE, GAME ROOM, AND WATER PARK., YOU WILL NEVER AGAIN HEAR THERE IS NOTHING TO DO ! LARGE DECK THAT SITS UP HIGH SO YOU WILL NOT HAVE YOUR VIEW OF THE LAKE BLOCKED BY OTHER HOMES. OPEN CONCEPT.. VAULTED BEAMED CEILINGS IN LIVING AND DINING-GAS STONE FIRPLACE VISIBLE FROM LIVING AND DINING -3 BEDS 2 FULL BATHS AND COZY LOFT. NEWER 40 YEAR ROOF , NEWER WINDOWSS, GRANITE COUNTER TOPS , SS APPLIANCE AND NEW DRYER. --FULLY FURNISHED- .INCLUDES 2 KAYAKS AND CANOE ,CURRENT OWNERS ARE USING FOR STR AND PERSONAL USE-COME SEE THIS IMMACULATE MOVE IN READY ALL SEASONS CHALET -
Last Agent to Sell the Property
CENTURY 21 Select Group - Lake Harmony License #RS351915 Listed on: 11/13/2024

Home Details
Home Type
- Single Family
Est. Annual Taxes
- $2,982
Year Built
- Built in 2000
Lot Details
- 10,019 Sq Ft Lot
- Lot Dimensions are 53x191x51x190
- Property fronts a state road
- Sloped Lot
Parking
- Driveway
Home Design
- Chalet
- A-Frame Home
- Metal Roof
- T111 Siding
Interior Spaces
- 984 Sq Ft Home
- 2-Story Property
- Cathedral Ceiling
- Gas Fireplace
- Insulated Windows
- Drapes & Rods
- Window Screens
- Living Room with Fireplace
- Loft
- Lake Views
- Crawl Space
Kitchen
- Eat-In Kitchen
- Electric Range
- Microwave
- Dishwasher
- Granite Countertops
Flooring
- Carpet
- Linoleum
Bedrooms and Bathrooms
- 3 Bedrooms
- Primary Bedroom on Main
- Walk-In Closet
- 2 Full Bathrooms
- Primary bathroom on main floor
Laundry
- Dryer
- Washer
Home Security
- Storm Doors
- Fire and Smoke Detector
Outdoor Features
- Deck
- Outdoor Grill
Utilities
- No Cooling
- Heating System Uses Propane
- Baseboard Heating
- 200+ Amp Service
- Well
- Electric Water Heater
- Cable TV Available
Listing and Financial Details
- Assessor Parcel Number 19A-21-C46
Community Details
Overview
- No Home Owners Association
- Lake Harmony Subdivision
Recreation
- Powered Boats Allowed
Ownership History
Purchase Details
Home Financials for this Owner
Home Financials are based on the most recent Mortgage that was taken out on this home.Purchase Details
Home Financials for this Owner
Home Financials are based on the most recent Mortgage that was taken out on this home.Similar Homes in Lake Harmony, PA
Home Values in the Area
Average Home Value in this Area
Purchase History
| Date | Type | Sale Price | Title Company |
|---|---|---|---|
| Deed | $438,500 | None Listed On Document | |
| Deed | $181,500 | Attorney |
Mortgage History
| Date | Status | Loan Amount | Loan Type |
|---|---|---|---|
| Open | $394,650 | New Conventional | |
| Previous Owner | $163,350 | New Conventional |
Property History
| Date | Event | Price | Change | Sq Ft Price |
|---|---|---|---|---|
| 12/27/2024 12/27/24 | Sold | $438,500 | -1.5% | $446 / Sq Ft |
| 11/20/2024 11/20/24 | Pending | -- | -- | -- |
| 11/08/2024 11/08/24 | For Sale | $445,000 | +4.5% | $452 / Sq Ft |
| 04/29/2022 04/29/22 | Sold | $426,000 | 0.0% | $433 / Sq Ft |
| 03/14/2022 03/14/22 | Off Market | $426,000 | -- | -- |
| 03/08/2022 03/08/22 | For Sale | $425,000 | +134.2% | $432 / Sq Ft |
| 03/31/2017 03/31/17 | Sold | $181,500 | -3.7% | $184 / Sq Ft |
| 02/28/2017 02/28/17 | Pending | -- | -- | -- |
| 02/01/2017 02/01/17 | For Sale | $188,500 | -- | $192 / Sq Ft |
Tax History Compared to Growth
Tax History
| Year | Tax Paid | Tax Assessment Tax Assessment Total Assessment is a certain percentage of the fair market value that is determined by local assessors to be the total taxable value of land and additions on the property. | Land | Improvement |
|---|---|---|---|---|
| 2025 | $3,119 | $45,550 | $10,000 | $35,550 |
| 2024 | $3,247 | $45,550 | $10,000 | $35,550 |
| 2023 | $2,948 | $45,550 | $10,000 | $35,550 |
| 2022 | $2,948 | $45,550 | $10,000 | $35,550 |
| 2021 | $2,948 | $45,550 | $10,000 | $35,550 |
| 2020 | $2,948 | $45,550 | $10,000 | $35,550 |
| 2019 | $2,857 | $45,550 | $10,000 | $35,550 |
| 2018 | $2,857 | $45,550 | $10,000 | $35,550 |
| 2017 | $2,798 | $45,550 | $10,000 | $35,550 |
| 2016 | -- | $45,550 | $10,000 | $35,550 |
| 2015 | -- | $45,550 | $10,000 | $35,550 |
| 2014 | -- | $45,550 | $10,000 | $35,550 |
Agents Affiliated with this Home
-
M
Seller's Agent in 2024
Maria Soricelli
CENTURY 21 Select Group - Lake Harmony
-
M
Buyer's Agent in 2024
Michelle DeLuca
Keller Williams Real Estate - Albrightsville
-
T
Seller's Agent in 2022
Tawney Lee
Mary Enck Realty Inc
-
L
Buyer's Agent in 2022
Lucille Richmond
CENTURY 21 Select Group - Lake Harmony
-
L
Seller's Agent in 2017
Lisa Ivan
CENTURY 21 Select Group - Lake Harmony
-
M
Seller Co-Listing Agent in 2017
MaryEllen Salerno
CENTURY 21 Select Group - Lake Harmony
Map
Source: Pocono Mountains Association of REALTORS®
MLS Number: PM-120242
APN: 19A-21-C46






