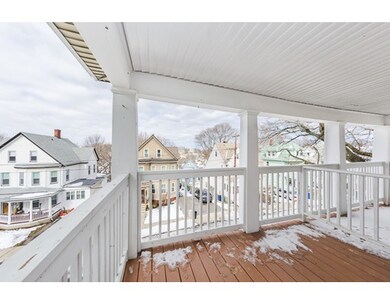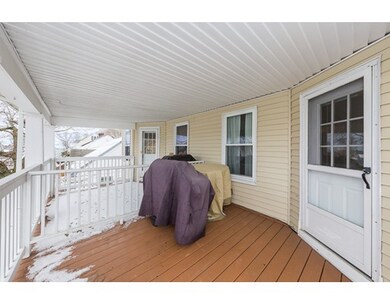
49 Sagamore Ave Unit 2A Winthrop, MA 02152
Downtown Winthrop NeighborhoodHighlights
- Golf Course Community
- City View
- Deck
- William P. Gorman/Fort Banks Elementary School Rated A-
- Waterfront
- 2-minute walk to Crest Avenue Park
About This Home
As of May 2020Wonderful Seaside condo with amazing curb appeal, just steps from Winthrop Beach. Close for Public transportation, a Coffee & Breakfast at Jac's cafe and only 10-15 minutes from Downtown Boston. This condo boasts an open floor plan ( Building rebuilt in 1985), a front deck with ocean views, and an updated kitchen and bath with new subway tile. In suite laundry with plenty of storage, a guest room, and a master suite with a walk through closet will make you want to call this beautiful condo home. Plenty of in unit storage, or put extra's in your additional private storage unit. Upgrades include, new hot water heater in 2015, keypad entrance for main building, and roof inspection and repairs made in 2016. Reserve is healthy and will qualify for FHA financing! ***RANGE PRICING IN PLAY, SELLER WILL CONSIDER ALL OFFERS BETWEEN 299-329K***
Last Buyer's Agent
Thomas Tower
Riverfront REALTORS®
Property Details
Home Type
- Condominium
Est. Annual Taxes
- $2,687
Year Built
- Built in 1900
HOA Fees
- $210 Monthly HOA Fees
Home Design
- Frame Construction
- Rubber Roof
- Stone
Interior Spaces
- 1,105 Sq Ft Home
- 3-Story Property
- Ceiling Fan
- Insulated Windows
- City Views
- Intercom
Kitchen
- Breakfast Bar
- Range
- Microwave
- Freezer
- Dishwasher
- Upgraded Countertops
- Disposal
Flooring
- Wood
- Wall to Wall Carpet
- Tile
Bedrooms and Bathrooms
- 2 Bedrooms
- Primary bedroom located on second floor
- Linen Closet
- Walk-In Closet
- 1 Full Bathroom
- Linen Closet In Bathroom
Laundry
- Laundry on upper level
- Dryer
- Washer
Parking
- On-Street Parking
- Open Parking
Outdoor Features
- Balcony
- Deck
- Porch
Utilities
- Window Unit Cooling System
- 1 Heating Zone
- Heating System Uses Natural Gas
- Baseboard Heating
- 200+ Amp Service
- Natural Gas Connected
- Gas Water Heater
- Cable TV Available
Additional Features
- Waterfront
- Property is near public transit
Listing and Financial Details
- Assessor Parcel Number M:062 L:0142A,1424747
Community Details
Overview
- Association fees include water, sewer, insurance, maintenance structure
- 6 Units
- Mid-Rise Condominium
- 49 Sagamore Community
Amenities
- Shops
- Coin Laundry
- Community Storage Space
Recreation
- Golf Course Community
- Park
- Jogging Path
- Bike Trail
Pet Policy
- Breed Restrictions
Security
- Resident Manager or Management On Site
Ownership History
Purchase Details
Home Financials for this Owner
Home Financials are based on the most recent Mortgage that was taken out on this home.Purchase Details
Home Financials for this Owner
Home Financials are based on the most recent Mortgage that was taken out on this home.Purchase Details
Purchase Details
Purchase Details
Home Financials for this Owner
Home Financials are based on the most recent Mortgage that was taken out on this home.Purchase Details
Home Financials for this Owner
Home Financials are based on the most recent Mortgage that was taken out on this home.Purchase Details
Purchase Details
Purchase Details
Purchase Details
Similar Homes in Winthrop, MA
Home Values in the Area
Average Home Value in this Area
Purchase History
| Date | Type | Sale Price | Title Company |
|---|---|---|---|
| Not Resolvable | $371,000 | None Available | |
| Deed | $135,000 | -- | |
| Deed | -- | -- | |
| Foreclosure Deed | $241,500 | -- | |
| Deed | -- | -- | |
| Deed | $205,500 | -- | |
| Deed | $182,500 | -- | |
| Deed | $90,500 | -- | |
| Deed | $94,000 | -- | |
| Deed | $118,000 | -- |
Mortgage History
| Date | Status | Loan Amount | Loan Type |
|---|---|---|---|
| Open | $359,800 | New Conventional | |
| Previous Owner | $285,000 | New Conventional | |
| Previous Owner | $136,000 | New Conventional | |
| Previous Owner | $143,500 | No Value Available | |
| Previous Owner | $128,250 | Purchase Money Mortgage | |
| Previous Owner | $241,500 | Purchase Money Mortgage | |
| Previous Owner | $164,400 | Purchase Money Mortgage | |
| Previous Owner | $18,100 | No Value Available |
Property History
| Date | Event | Price | Change | Sq Ft Price |
|---|---|---|---|---|
| 05/15/2020 05/15/20 | Sold | $371,000 | +4.5% | $344 / Sq Ft |
| 03/11/2020 03/11/20 | Pending | -- | -- | -- |
| 03/03/2020 03/03/20 | For Sale | $354,900 | +12.7% | $329 / Sq Ft |
| 04/28/2017 04/28/17 | Sold | $315,000 | +5.0% | $285 / Sq Ft |
| 03/21/2017 03/21/17 | Pending | -- | -- | -- |
| 03/16/2017 03/16/17 | For Sale | $299,999 | +76.5% | $271 / Sq Ft |
| 06/18/2012 06/18/12 | Sold | $170,000 | -5.5% | $158 / Sq Ft |
| 05/24/2012 05/24/12 | Pending | -- | -- | -- |
| 04/11/2012 04/11/12 | For Sale | $179,900 | -- | $167 / Sq Ft |
Tax History Compared to Growth
Tax History
| Year | Tax Paid | Tax Assessment Tax Assessment Total Assessment is a certain percentage of the fair market value that is determined by local assessors to be the total taxable value of land and additions on the property. | Land | Improvement |
|---|---|---|---|---|
| 2025 | $3,947 | $382,500 | $0 | $382,500 |
| 2024 | $3,716 | $356,600 | $0 | $356,600 |
| 2023 | $3,726 | $348,200 | $0 | $348,200 |
| 2022 | $3,870 | $329,100 | $0 | $329,100 |
| 2021 | $3,963 | $312,500 | $0 | $312,500 |
| 2020 | $3,823 | $302,900 | $0 | $302,900 |
| 2019 | $3,804 | $288,600 | $0 | $288,600 |
| 2018 | $2,771 | $195,700 | $0 | $195,700 |
| 2017 | $2,687 | $186,500 | $0 | $186,500 |
| 2016 | $2,734 | $177,900 | $0 | $177,900 |
| 2015 | $2,502 | $174,500 | $0 | $174,500 |
| 2014 | $2,703 | $173,500 | $0 | $173,500 |
Agents Affiliated with this Home
-

Seller's Agent in 2020
Debbie Aminzadeh
J. Barrett & Company
(978) 922-3683
45 Total Sales
-

Buyer's Agent in 2020
Ilya Cobi
William Raveis R. E. & Home Services
(617) 943-6503
1 in this area
173 Total Sales
-

Seller's Agent in 2017
Seth Williams
Reference Real Estate
(617) 680-9322
24 in this area
127 Total Sales
-

Seller Co-Listing Agent in 2017
Joseph Padolsky
Kaverns
(781) 630-1401
3 Total Sales
-
T
Buyer's Agent in 2017
Thomas Tower
Riverfront REALTORS®
-
M
Seller's Agent in 2012
Mary Ann Cash
Charlesgate Realty Group, llc
(617) 846-1234
17 in this area
44 Total Sales
Map
Source: MLS Property Information Network (MLS PIN)
MLS Number: 72132039
APN: WINT-000062-000000-000014-000002A
- 37-39 Hutchinson St
- 45 Highland Ave
- 110 Summit Ave Unit 1
- 136 Locust Way
- 80 Shirley St
- 80 Shirley St Unit 2
- 80 Shirley St Unit 1
- 328-330 Revere St
- 115 Almont St
- 44 Cliff Ave Unit 3
- 68-70 Floyd St
- 500 Governors Dr Unit 9
- 300 Governors Dr Unit 9
- 12 Sewall Ave Unit 2
- 162 Shirley St Unit 164
- 72 Sewall Ave
- 75 Sewall Ave
- 426 Winthrop St
- 3 Seal Harbor Rd Unit 744
- 3 Seal Harbor Rd Unit PH31






