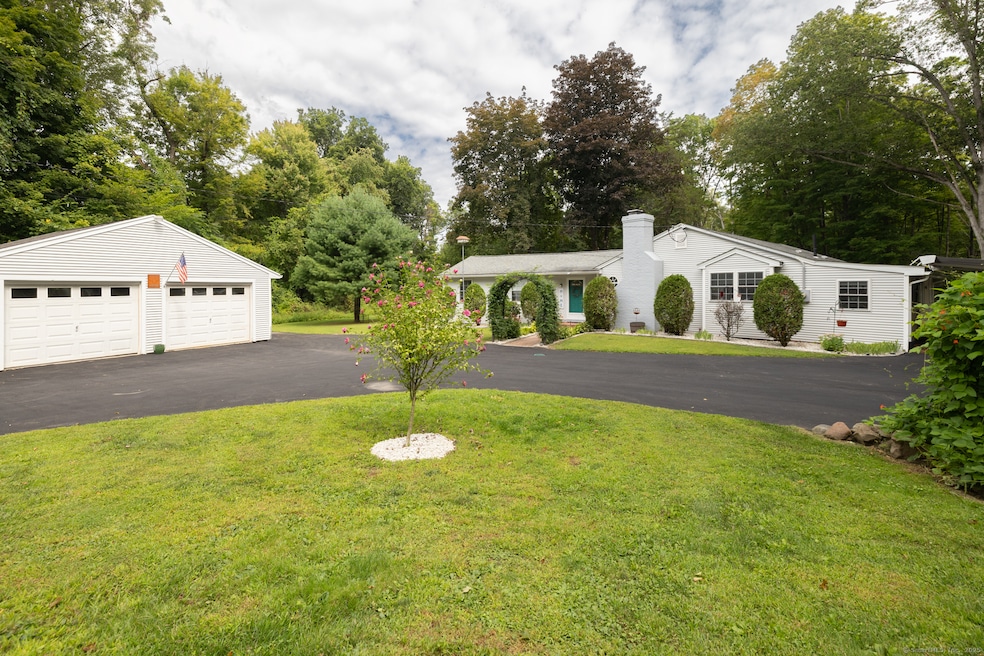
49 Scuppo Rd Woodbury, CT 06798
Estimated payment $3,502/month
Highlights
- Ranch Style House
- Cathedral Ceiling
- 1 Fireplace
- Bethlehem Elementary School Rated 9+
- Attic
- Laundry Room
About This Home
Discover this beautifully updated ranch-style home ideally situated on over an acre of level, private land, backing onto a tranquil nature preserve in the heart of Woodbury. Offering 2292 square feet of comfortable living space, this 3-bedroom, 1.5 bath home combines timeless character with modern upgrades-perfect for those seeking space, tranquility, and convenience. Inside, you'll find a bright and expansive Great Room with cathedral ceilings, original hardwood floors, LED lighting, bow windows, and ceiling fan-connected through French doors to a versatile all-season porch overlooking the lush backyard. The formal dining room features stunning Palladian windows, a cozy brick fireplace with a woodstove, and additional French doors leading back to the Great Room with a walk-in closet. The updated kitchen features modern cabinetry and countertops, a center island, engineered flooring, under-cabinet lighting, and brand- new appliances. A conveniently located laundry room is situated just steps away. All three bedrooms showcase beautiful hardwood flooring, including the Primary Bedroom offering a walk-in closet, an additional closet and private half bath. The home has seen numerous updates, including a newly renovated full bathroom with modern finishes.
Open House Schedule
-
Sunday, September 07, 202511:00 am to 2:00 pm9/7/2025 11:00:00 AM +00:009/7/2025 2:00:00 PM +00:00Add to Calendar
Home Details
Home Type
- Single Family
Est. Annual Taxes
- $6,402
Year Built
- Built in 1955
Lot Details
- 1.1 Acre Lot
- Level Lot
- Property is zoned OS60
Parking
- 2 Car Garage
Home Design
- Ranch Style House
- Concrete Foundation
- Frame Construction
- Asphalt Shingled Roof
- Vinyl Siding
Interior Spaces
- 2,292 Sq Ft Home
- Cathedral Ceiling
- Ceiling Fan
- 1 Fireplace
- Crawl Space
- Pull Down Stairs to Attic
Kitchen
- Oven or Range
- Microwave
- Dishwasher
Bedrooms and Bathrooms
- 3 Bedrooms
Laundry
- Laundry Room
- Laundry on main level
- Dryer
- Washer
Schools
- Mitchell Elementary School
- Nonnewaug High School
Utilities
- Central Air
- Hydro-Air Heating System
- Heating System Uses Oil Above Ground
- Heating System Uses Propane
- Tankless Water Heater
- Propane Water Heater
- Cable TV Available
Listing and Financial Details
- Assessor Parcel Number 935385
Map
Home Values in the Area
Average Home Value in this Area
Tax History
| Year | Tax Paid | Tax Assessment Tax Assessment Total Assessment is a certain percentage of the fair market value that is determined by local assessors to be the total taxable value of land and additions on the property. | Land | Improvement |
|---|---|---|---|---|
| 2025 | $6,402 | $271,040 | $63,630 | $207,410 |
| 2024 | $6,280 | $271,040 | $63,630 | $207,410 |
| 2023 | $5,555 | $191,150 | $63,640 | $127,510 |
| 2022 | $5,576 | $191,150 | $63,640 | $127,510 |
| 2021 | $5,576 | $191,150 | $63,640 | $127,510 |
| 2020 | $5,576 | $191,150 | $63,640 | $127,510 |
| 2019 | $5,576 | $191,150 | $63,640 | $127,510 |
| 2018 | $5,305 | $199,570 | $77,770 | $121,800 |
| 2017 | $5,420 | $199,570 | $77,770 | $121,800 |
| 2016 | $5,247 | $199,570 | $77,770 | $121,800 |
| 2015 | $5,203 | $199,570 | $77,770 | $121,800 |
| 2014 | $5,127 | $199,570 | $77,770 | $121,800 |
Property History
| Date | Event | Price | Change | Sq Ft Price |
|---|---|---|---|---|
| 09/01/2025 09/01/25 | For Sale | $549,000 | -- | $240 / Sq Ft |
Purchase History
| Date | Type | Sale Price | Title Company |
|---|---|---|---|
| Warranty Deed | $384,000 | -- | |
| Warranty Deed | $268,000 | -- |
Mortgage History
| Date | Status | Loan Amount | Loan Type |
|---|---|---|---|
| Open | $185,000 | Stand Alone Refi Refinance Of Original Loan | |
| Closed | $271,000 | No Value Available | |
| Closed | $265,000 | No Value Available | |
| Previous Owner | $254,600 | No Value Available | |
| Previous Owner | $82,000 | No Value Available |
Similar Homes in Woodbury, CT
Source: SmartMLS
MLS Number: 24123071
APN: WOOD-000086-000000-000008
- 27 Middle Quarter Rd
- 25 Curtiss Meadows
- 225 Old Sherman Hill Rd
- 60 Pomperaug Rd
- 126 Sherman Hill Rd Unit C7
- 229 Bacon Pond Rd Unit 113
- 229 Bacon Pond Rd Unit 322
- 81 Park Rd
- 84 Hurds Hill Rd
- Lot 64 Highpoint Rd
- 34 Hollow Rd
- 227 Dublin Hill Rd
- 295 Old Woodbury Rd
- 337 Main St S
- 48 Clubhouse Dr
- 1 Summit Ct Unit 1
- 1 Alder Ct Unit 1
- 29 Woods Way
- 56 Blueberry Ln
- 74 Blueberry Ln
- 302 Tuttle Rd
- 35 Highpoint Rd
- 259 Main St S
- 38 Sanford Rd
- 12 Spring St
- 33 Washington Ave
- 36 Washington Ave
- 112 W Lake Rd Unit D4
- 235 White Deer Rocks Rd Unit Guest House
- 113 Southwood Terrace Unit 113 Southwoods Terrace
- 173 Christian Rd
- 12 Church Rd
- 298 Old Waterbury Rd
- 1023 Heritage Village Unit B
- 189 Heritage Village Unit C
- 59 Poverty Rd
- 2 Dogwood Ct
- 8 Dogwood Ct
- 1035 Southford Rd Unit 2
- 117 Hurley Rd






