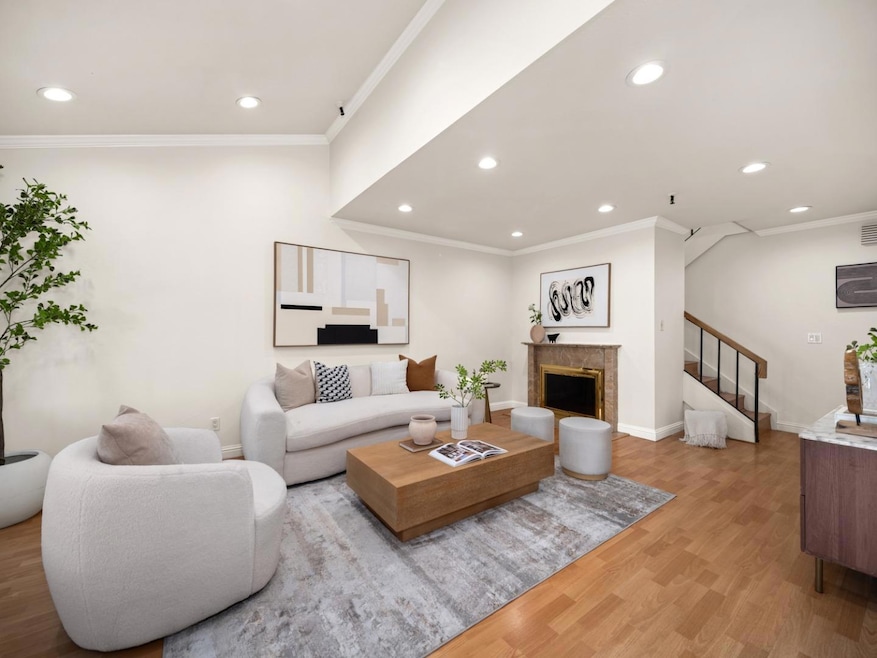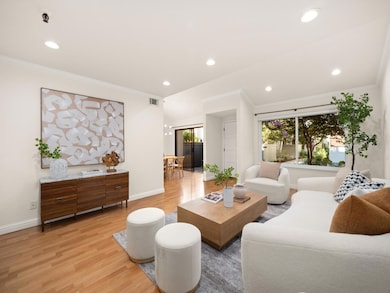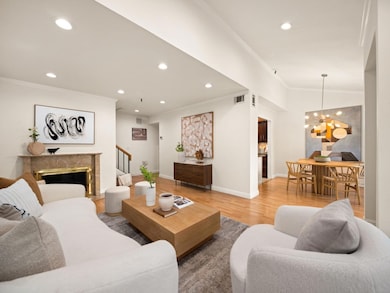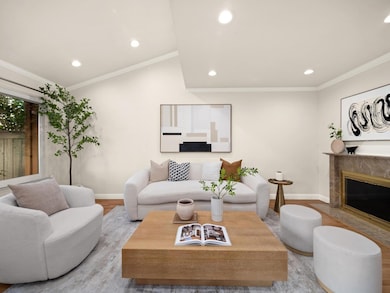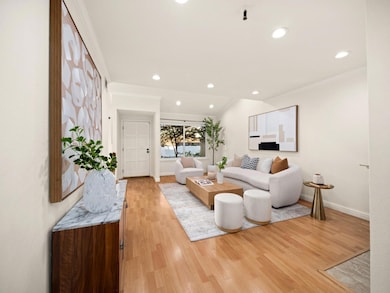49 Showers Dr Unit D460 Mountain View, CA 94040
Mountain View West NeighborhoodEstimated payment $10,461/month
Highlights
- Private Pool
- Clubhouse
- Garden View
- Covington Elementary School Rated A+
- Marble Flooring
- 3-minute walk to Mora Park
About This Home
Beautiful Home in the Heart of Mountain View with Top Los Altos Schools! Filled with natural light, this elegant home offers soaring ceilings and skylight. Warm living room with fireplace that flows to the dining area and private patio perfect for entertaining or relaxing. The kitchen features quality custom wood cabinetry and stainless-steel appliances. The spacious primary suite boasts large closets and a spa-inspired bathroom, complemented by two additional bedrooms ideal for guests or a home office. Enjoy a 2-car garage and access to Old Mills pools, fountains, lush greenery, and clubhouse. Walking distance to Playgrounds, Target, Trader Joes, Whole Foods, Safeway, Rengstorff Park, Mountain View Community Center, Caltrain station. Close to top tech companies (Google, Microsoft, Intuit, ...). Don't miss this rare Los Altos schools home!
Townhouse Details
Home Type
- Townhome
Year Built
- Built in 1976
Lot Details
- 1,882 Sq Ft Lot
HOA Fees
- $605 Monthly HOA Fees
Parking
- 2 Car Garage
Home Design
- Slab Foundation
- Composition Roof
Interior Spaces
- 1,487 Sq Ft Home
- 2-Story Property
- High Ceiling
- Skylights
- Gas Fireplace
- Dining Area
- Garden Views
Kitchen
- Electric Oven
- Microwave
- Dishwasher
- Granite Countertops
- Disposal
Flooring
- Laminate
- Marble
- Tile
Bedrooms and Bathrooms
- 3 Bedrooms
Laundry
- Laundry in Garage
- Dryer
- Washer
Outdoor Features
- Private Pool
- Balcony
Utilities
- Forced Air Heating and Cooling System
- Vented Exhaust Fan
Listing and Financial Details
- Assessor Parcel Number 148-32-228
Community Details
Overview
- Association fees include common area electricity, common area gas, exterior painting, garbage, insurance - common area, landscaping / gardening, maintenance - common area, maintenance - road, management fee, pool spa or tennis, reserves, roof, unit coverage insurance, water / sewer
- Old Mill Homeowners Association
- Greenbelt
Amenities
- Clubhouse
Recreation
- Community Pool
Map
Home Values in the Area
Average Home Value in this Area
Tax History
| Year | Tax Paid | Tax Assessment Tax Assessment Total Assessment is a certain percentage of the fair market value that is determined by local assessors to be the total taxable value of land and additions on the property. | Land | Improvement |
|---|---|---|---|---|
| 2025 | $17,336 | $1,479,740 | $739,870 | $739,870 |
| 2024 | $17,336 | $1,450,726 | $725,363 | $725,363 |
| 2023 | $17,075 | $1,422,282 | $711,141 | $711,141 |
| 2022 | $16,943 | $1,394,396 | $697,198 | $697,198 |
| 2021 | $17,035 | $1,367,056 | $683,528 | $683,528 |
| 2020 | $15,441 | $1,210,000 | $605,000 | $605,000 |
| 2019 | $16,347 | $1,326,510 | $663,255 | $663,255 |
| 2018 | $16,178 | $1,300,500 | $650,250 | $650,250 |
| 2017 | $15,569 | $1,275,000 | $637,500 | $637,500 |
| 2016 | $15,190 | $1,250,000 | $625,000 | $625,000 |
| 2015 | $5,564 | $414,663 | $108,404 | $306,259 |
| 2014 | $5,509 | $406,541 | $106,281 | $300,260 |
Property History
| Date | Event | Price | List to Sale | Price per Sq Ft |
|---|---|---|---|---|
| 11/26/2025 11/26/25 | Price Changed | $1,599,000 | +0.1% | $1,075 / Sq Ft |
| 10/29/2025 10/29/25 | For Sale | $1,598,000 | -- | $1,075 / Sq Ft |
Purchase History
| Date | Type | Sale Price | Title Company |
|---|---|---|---|
| Grant Deed | $1,250,000 | Old Republic Title Company | |
| Grant Deed | $639,000 | Fidelity National Title Co | |
| Interfamily Deed Transfer | -- | -- | |
| Grant Deed | $306,000 | Old Republic Title Company | |
| Interfamily Deed Transfer | -- | Old Republic Title Company | |
| Interfamily Deed Transfer | -- | Old Republic Title Company |
Mortgage History
| Date | Status | Loan Amount | Loan Type |
|---|---|---|---|
| Open | $1,000,000 | New Conventional | |
| Previous Owner | $511,200 | Purchase Money Mortgage | |
| Previous Owner | $156,000 | Balloon |
Source: MLSListings
MLS Number: ML82025351
APN: 148-32-228
- 49 Showers Dr Unit J317
- 49 Showers Dr Unit E151
- 49 Showers Dr Unit F438
- 2375 Adele Ave
- 2483 Whitney Dr
- 2255 Showers Dr Unit 111
- 578 S Rengstorff Ave
- 580 S Rengstorff Ave
- 347 N Rengstorff Ave
- Plan 3BZ at Amelia
- Plan 6C at Amelia
- Plan 4D at Amelia
- Plan 4DX at Amelia
- Plan 3BY at Amelia
- Plan 7 at Amelia
- Plan 2 at Amelia
- Plan 7B at Amelia
- Plan 3 at Amelia
- Plan 6B at Amelia
- Plan 3B at Amelia
- 49 Showers Dr Unit FL1-ID1622
- 2580-2590 California St
- 100 Aspen Way Unit ID1313484P
- 255 S Rengstorff Ave Unit 255 S Rengstorff Ave
- 545 San Antonio Rd Unit FL3-ID1928
- 550 Ortega Ave Unit FL1-ID1517
- 2250 Latham St
- 111 N Rengstorff Ave
- 2101 California St
- 2400 W El Camino Real Unit FL6-ID10498A
- 2400 W El Camino Real Unit FL5-ID10395A
- 2400 W El Camino Real Unit FL3-ID9268A
- 2400 W El Camino Real Unit FL5-ID10662A
- 2400 W El Camino Real Unit ID1280654P
- 2400 W El Camino Real Unit ID1275674P
- 2400 W El Camino Real Unit FL1-ID10819A
- 2400 W El Camino Real Unit FL5-ID10393A
- 2400 W El Camino Real Unit FL3-ID1417
- 2400 W El Camino Real Unit FL2-ID4742A
- 2400 W El Camino Real Unit FL10-ID1324
